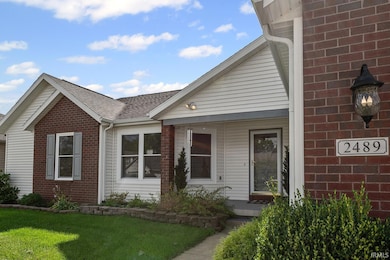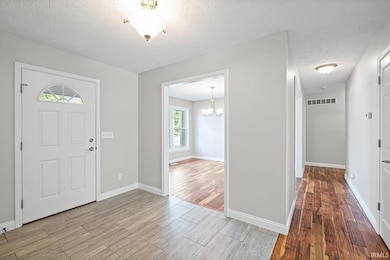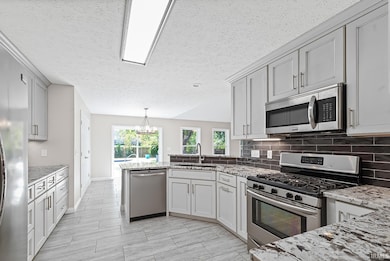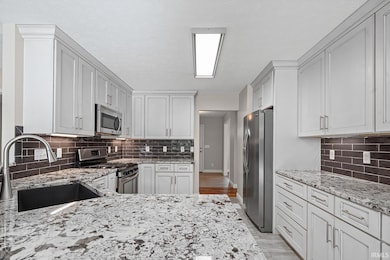
2489 Matchlock Ct West Lafayette, IN 47906
Estimated payment $2,697/month
Highlights
- Primary Bedroom Suite
- Open Floorplan
- Backs to Open Ground
- William Henry Harrison High School Rated A
- Ranch Style House
- Stone Countertops
About This Home
Move-in ready 5-bedroom, 3-bath ranch in West Lafayette featuring a full basement and numerous updates! The beautifully remodeled kitchen boasts stainless steel appliances, granite countertops, custom cabinets, and under-cabinet lighting. Four bedrooms are conveniently located on the main level, and an additional bedroom and a full bath in the spacious basement, along with a large rec room. Enjoy the deck off the back of the home overlooking the in-ground pool, which has a newer liner and cover (2 years old). Additional highlights include an updated primary bathroom, brand-new windows installed within the last 4 months, and a water filtration system for added convenience. Call your favorite realtor today to schedule your private showing!
Home Details
Home Type
- Single Family
Est. Annual Taxes
- $3,823
Year Built
- Built in 2005
Lot Details
- 10,528 Sq Ft Lot
- Lot Dimensions are 75x140
- Backs to Open Ground
- Level Lot
- Property is zoned R1
HOA Fees
- $10 Monthly HOA Fees
Parking
- 2 Car Attached Garage
- Garage Door Opener
Home Design
- Ranch Style House
- Brick Exterior Construction
- Vinyl Construction Material
Interior Spaces
- Open Floorplan
- Ceiling Fan
- Entrance Foyer
- Living Room with Fireplace
- Formal Dining Room
- Pull Down Stairs to Attic
- Fire and Smoke Detector
Kitchen
- Breakfast Bar
- Stone Countertops
- Built-In or Custom Kitchen Cabinets
- Disposal
Bedrooms and Bathrooms
- 5 Bedrooms
- Primary Bedroom Suite
- Walk-In Closet
- Double Vanity
- Separate Shower
Laundry
- Laundry on main level
- Washer Hookup
Partially Finished Basement
- Basement Fills Entire Space Under The House
- 1 Bathroom in Basement
- 1 Bedroom in Basement
Outdoor Features
- Covered Patio or Porch
Schools
- Battle Ground Elementary And Middle School
- William Henry Harrison High School
Utilities
- Forced Air Heating and Cooling System
- Heating System Uses Gas
Community Details
- Shawnee Ridge Subdivision
Listing and Financial Details
- Assessor Parcel Number 79-03-22-404-014.000-019
Map
Home Values in the Area
Average Home Value in this Area
Tax History
| Year | Tax Paid | Tax Assessment Tax Assessment Total Assessment is a certain percentage of the fair market value that is determined by local assessors to be the total taxable value of land and additions on the property. | Land | Improvement |
|---|---|---|---|---|
| 2024 | $3,823 | $361,300 | $35,000 | $326,300 |
| 2023 | $3,481 | $349,600 | $35,000 | $314,600 |
| 2022 | $3,439 | $324,500 | $35,000 | $289,500 |
| 2021 | $2,879 | $268,300 | $25,500 | $242,800 |
| 2020 | $2,842 | $254,300 | $25,500 | $228,800 |
| 2019 | $2,729 | $246,700 | $25,500 | $221,200 |
| 2018 | $2,617 | $239,700 | $25,500 | $214,200 |
| 2017 | $2,586 | $235,400 | $25,500 | $209,900 |
| 2016 | $2,410 | $227,700 | $25,500 | $202,200 |
Property History
| Date | Event | Price | List to Sale | Price per Sq Ft |
|---|---|---|---|---|
| 10/04/2025 10/04/25 | For Sale | $450,000 | -- | $122 / Sq Ft |
Purchase History
| Date | Type | Sale Price | Title Company |
|---|---|---|---|
| Warranty Deed | -- | None Available | |
| Corporate Deed | -- | None Available | |
| Corporate Deed | -- | -- |
Mortgage History
| Date | Status | Loan Amount | Loan Type |
|---|---|---|---|
| Previous Owner | $200,302 | FHA | |
| Previous Owner | $173,250 | Fannie Mae Freddie Mac | |
| Previous Owner | $160,000 | Purchase Money Mortgage |
About the Listing Agent

Energy, enthusiasm, and experience combine to make Cathy Russell the number one agent in the Lafayette area! In 2015, she earned the spot as the number one agent in the Lafayette Regional Association of Realtors by successfully closing more than 225 properties for more than $35M in sales volume in her 42nd year in the business.
Cathy began her Real Estate career in 1974 after graduating from Purdue University in home planning and working in the building industry. After raising her three
Cathy's Other Listings
Source: Indiana Regional MLS
MLS Number: 202540257
APN: 79-03-22-404-014.000-019
- 2493 Matchlock Ct
- 2479 Taino Dr
- 6125 Gallegos Dr
- 6336 Munsee Dr
- 6043 Flintlock Dr
- 5826 N 9th Street Rd
- 206 S Raiload
- 206 S Railroad St
- 7315 N 300 E
- 7319 N 300 E
- 203 Jefferson St
- 404 Sherman St
- 105 Tippecanoe St
- 5641 Stardust Ln
- 5745 Stardust Ln Unit 3
- 5675 Stardust Ln
- 1150 Stardust Ln
- 1434 Shootingstar Way
- 1020 Stardust Ln
- 1106 Stardust Ln
- 1670 E 650 N
- 4937 N River Rd Unit B
- 100-112 Lorene Place
- 697 Matthew St
- 4570 Matthew St
- 4917 Leicester Way
- 6070 Shale Crescent Dr
- 4150 Yeager Rd
- 4280 Yeager Rd
- 106 Magnolia Ct
- 2601 Soldiers Home Rd
- 3483 Apollo Ln
- 833 Ashland St
- 2216 Delaware Dr
- 3001 Courthouse Dr W
- 3001 Underwood St
- 2117 N Salisbury St
- 2101 Country Squire Ct
- 1609 Arlington Rd
- 1105-1117 Anthrop Dr






