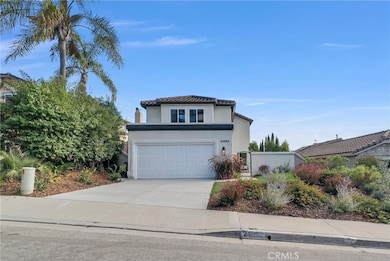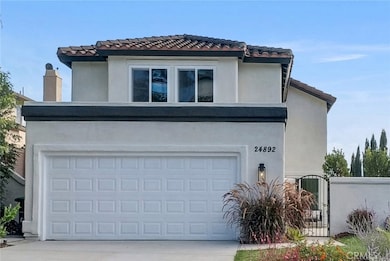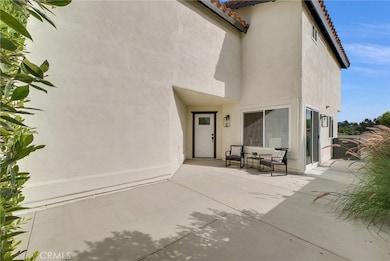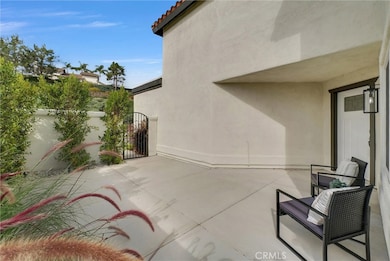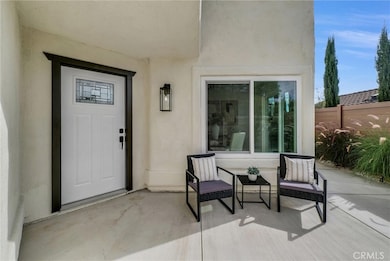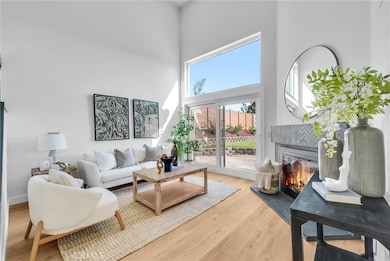24892 Golden Vista Laguna Niguel, CA 92677
Rancho Niguel NeighborhoodEstimated payment $8,471/month
Highlights
- Fitness Center
- In Ground Spa
- View of Trees or Woods
- Marian Bergeson Elementary Rated A
- Primary Bedroom Suite
- Updated Kitchen
About This Home
Welcome to your completely reimagined home in the coveted Rancho Niguel community, where sweeping foothill views, unmatched privacy, and modern luxury come together in perfect harmony. Fully renovated from top to bottom, this rare offering sits with no home in front or behind, creating an exceptional sense of openness and tranquility. A gated courtyard entry welcomes you into a perfectly sun-drenched interior with vaulted ceilings, new finishes, and effortless indoor-outdoor flow. The spacious living room features a newly tiled herringbone dual-sided fireplace, two-story ceilings, and sliders that open directly to the meticulously landscaped rear yard with panoramic foothill views. The formal dining room and upgraded kitchen create the perfect setting for both intimate meals and memorable entertaining. A charming breakfast nook, warmed by the shared fireplace, invites you to slow down and savor peaceful morning vistas. Upstairs, the serene primary suite offers breathtaking views, an en-suite bath, dual-sink vanity, walk-in closet, and plush new carpet. Two additional bedrooms and a sleek, modern hall bath complete the level. Every detail has been refreshed, including new flooring, new paint inside and out, new vinyl windows and sliders, a newly poured driveway and patio, landscaping, and a remodeled kitchen and bathrooms, along with a newer HVAC system to ensure year-round comfort. Residents of Rancho Niguel enjoy exclusive membership to The Club, offering resort-style amenities including pools, pickleball and tennis courts, racquetball, sports courts, a fitness center, picnic areas, BBQs, and a playground. Ideally located within the sought-after Bergeson Elementary boundaries and moments from shopping, dining, coastal destinations, and major freeways, this is a rare opportunity to own a fully transformed home in one of Laguna Niguel’s premier neighborhoods.
Listing Agent
Engel & Völkers Newport Beach Brokerage Phone: 562-506-4794 License #01967236 Listed on: 11/21/2025

Open House Schedule
-
Sunday, November 23, 202512:00 to 3:00 pm11/23/2025 12:00:00 PM +00:0011/23/2025 3:00:00 PM +00:00Add to Calendar
Home Details
Home Type
- Single Family
Est. Annual Taxes
- $11,653
Year Built
- Built in 1985 | Remodeled
Lot Details
- 4,000 Sq Ft Lot
- Wrought Iron Fence
- Wood Fence
- Block Wall Fence
- New Fence
- Landscaped
- Back and Front Yard
HOA Fees
Parking
- 2 Car Direct Access Garage
- 2 Open Parking Spaces
- Parking Available
- Single Garage Door
- Driveway
Property Views
- Woods
- Hills
Home Design
- Patio Home
- Entry on the 1st floor
- Turnkey
- Tile Roof
- Stucco
Interior Spaces
- 1,558 Sq Ft Home
- 2-Story Property
- Built-In Features
- Vaulted Ceiling
- Recessed Lighting
- Two Way Fireplace
- ENERGY STAR Qualified Windows
- Window Screens
- Sliding Doors
- Panel Doors
- Entrance Foyer
- Family Room
- Living Room with Fireplace
- Living Room Balcony
- Formal Dining Room
- Bonus Room
Kitchen
- Updated Kitchen
- Breakfast Area or Nook
- Microwave
- Dishwasher
- Quartz Countertops
- Self-Closing Cabinet Doors
- Disposal
Flooring
- Wood
- Carpet
- Tile
Bedrooms and Bathrooms
- 3 Bedrooms
- All Upper Level Bedrooms
- Primary Bedroom Suite
- Walk-In Closet
- Mirrored Closets Doors
- Remodeled Bathroom
- Quartz Bathroom Countertops
- Makeup or Vanity Space
- Dual Vanity Sinks in Primary Bathroom
- Low Flow Toliet
- Bathtub with Shower
- Walk-in Shower
- Low Flow Shower
Laundry
- Laundry Room
- Laundry in Garage
Home Security
- Carbon Monoxide Detectors
- Fire and Smoke Detector
Eco-Friendly Details
- ENERGY STAR Qualified Appliances
Outdoor Features
- In Ground Spa
- Open Patio
- Wrap Around Porch
Location
- Property is near a park
- Suburban Location
Schools
- Marian Bergeson Elementary School
- Aliso Niguel High School
Utilities
- Central Heating and Cooling System
- Natural Gas Connected
- ENERGY STAR Qualified Water Heater
- Cable TV Available
Listing and Financial Details
- Tax Lot 4
- Tax Tract Number 12319
- Assessor Parcel Number 65443205
- $21 per year additional tax assessments
Community Details
Overview
- Windrose Association, Phone Number (949) 716-3998
- Seabreeze Mgmt Association, Phone Number (949) 855-1800
- Powerstone Property Mgmt HOA
- Windrose Subdivision
Amenities
- Clubhouse
Recreation
- Tennis Courts
- Pickleball Courts
- Sport Court
- Racquetball
- Community Playground
- Fitness Center
- Community Pool
- Community Spa
- Park
- Hiking Trails
Map
Home Values in the Area
Average Home Value in this Area
Tax History
| Year | Tax Paid | Tax Assessment Tax Assessment Total Assessment is a certain percentage of the fair market value that is determined by local assessors to be the total taxable value of land and additions on the property. | Land | Improvement |
|---|---|---|---|---|
| 2025 | $11,653 | $1,173,000 | $999,583 | $173,417 |
| 2024 | $11,653 | $1,150,000 | $979,983 | $170,017 |
| 2023 | $3,200 | $314,814 | $122,735 | $192,079 |
| 2022 | $3,139 | $308,642 | $120,329 | $188,313 |
| 2021 | $3,078 | $302,591 | $117,970 | $184,621 |
| 2020 | $3,048 | $299,489 | $116,761 | $182,728 |
| 2019 | $2,988 | $293,617 | $114,471 | $179,146 |
| 2018 | $2,931 | $287,860 | $112,226 | $175,634 |
| 2017 | $2,873 | $282,216 | $110,025 | $172,191 |
| 2016 | $2,819 | $276,683 | $107,868 | $168,815 |
| 2015 | $2,776 | $272,527 | $106,247 | $166,280 |
| 2014 | $2,722 | $267,189 | $104,166 | $163,023 |
Property History
| Date | Event | Price | List to Sale | Price per Sq Ft |
|---|---|---|---|---|
| 11/21/2025 11/21/25 | For Sale | $1,395,000 | -- | $895 / Sq Ft |
Purchase History
| Date | Type | Sale Price | Title Company |
|---|---|---|---|
| Trustee Deed | $507,000 | None Listed On Document | |
| Grant Deed | $195,000 | American Title Insurance |
Mortgage History
| Date | Status | Loan Amount | Loan Type |
|---|---|---|---|
| Previous Owner | $156,000 | Purchase Money Mortgage |
Source: California Regional Multiple Listing Service (CRMLS)
MLS Number: OC25261816
APN: 654-432-05
- 24839 Nueva Vista Dr Unit 5
- 24877 Nueva Vista Dr Unit 23
- 24692 Kings Rd
- 24952 Rancho Clemente
- 29181 Via San Sebastian
- 29095 Madrid Rd
- 28621 Rancho Del Sol
- 28645 Via Pasatiempo
- 28793 El Adolfo
- 24615 Kings Rd
- 28763 La Siena
- 24518 Sunshine Dr
- 28436 Del Mar
- 28402 Rancho Cristiano
- 25004 La Plata Dr
- 28321 Rancho de Linda
- 29282 Rue Cerise Unit 7
- 28187 La Gallina
- 25072 Leucadia St Unit E
- 25081 Leucadia St Unit F
- 24873 Nueva Vista Dr
- 24722 Via Carlos
- 24712 El Manzano
- 29341 Las Cruces
- 28741 Springfield Dr
- 28677 La Azteca Unit 39
- 28682 Breckenridge Dr
- 29471 Via Valverde
- 29426 Crown Ridge
- 28277 Via Luis
- 28271 Via Fierro
- 28632 Silverton Dr
- 28602 Silverton Dr
- 28312 Rancho Cristiano
- 25262 Via Piedra Roja
- 28188 Moulton Pkwy
- 28351 La Bajada
- 28193 Via Luis Unit 250
- 25102 Camino Del Mar Unit I
- 25061 Calle Playa Unit H

