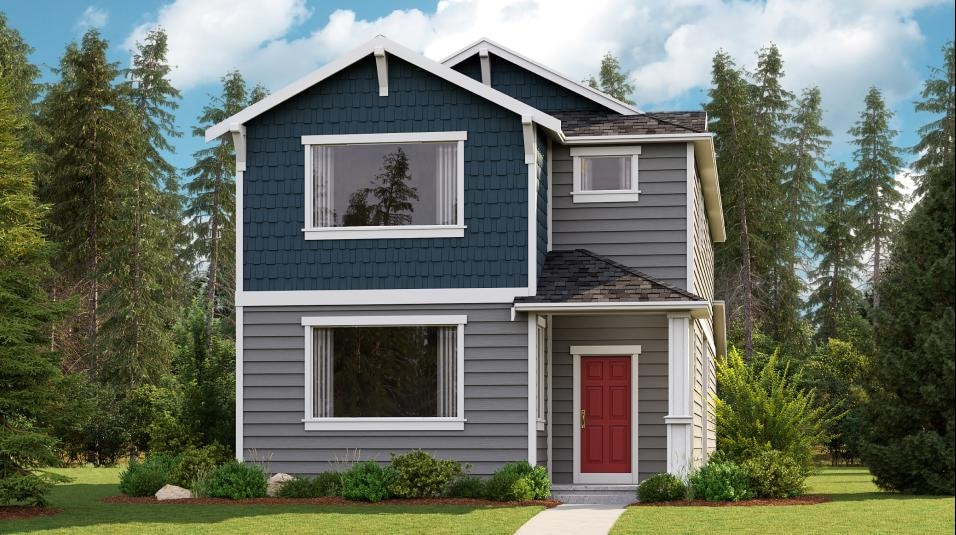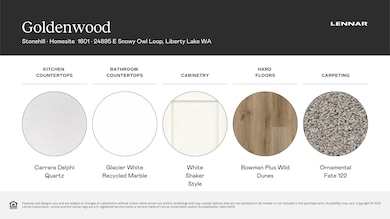
24895 E Snowy Owl Loop Liberty Lake, WA 99019
MeadowWood NeighborhoodEstimated payment $3,269/month
Total Views
1,107
3
Beds
2.5
Baths
2,016
Sq Ft
$248
Price per Sq Ft
About This Home
This stunning two-story home is designed for modern living, with an open-concept main level that seamlessly connects the Great Room, kitchen, and dining area—perfect for entertaining or everyday gatherings. Sliding glass doors lead to a covered patio, extending the living space outdoors. Tucked away at the back of the home, a flexible space offers the ideal spot for a home office or creative pursuits. Upstairs, a spacious bonus room provides endless possibilities, while all three bedrooms—including the luxurious owner’s suite with a spa-inspired bathroom and walk-in closet—offer comfort and privacy.
Home Details
Home Type
- Single Family
Parking
- 2 Car Garage
Home Design
- New Construction
- Quick Move-In Home
- Goldenwood Plan
Interior Spaces
- 2,016 Sq Ft Home
- 2-Story Property
Bedrooms and Bathrooms
- 3 Bedrooms
Community Details
Overview
- Actively Selling
- Built by Lennar
- Stonehill Cottage Collection Subdivision
Sales Office
- 24662 E Hawkstone Loop
- Liberty Lake, WA 99019
- 855-569-0448
- Builder Spec Website
Office Hours
- Mon By Appt | Tue By Appt | Wed By Appt | Thu By Appt | Fri 11-5 | Sat 11-5 | Sun 11-5
Map
Create a Home Valuation Report for This Property
The Home Valuation Report is an in-depth analysis detailing your home's value as well as a comparison with similar homes in the area
Similar Homes in Liberty Lake, WA
Home Values in the Area
Average Home Value in this Area
Property History
| Date | Event | Price | Change | Sq Ft Price |
|---|---|---|---|---|
| 07/08/2025 07/08/25 | For Sale | $499,950 | -- | $248 / Sq Ft |
Nearby Homes
- 2737 N Talon Ln
- 2743 N Talon Ln
- 24885 E Snowy Owl Loop
- 24875 E Snowy Owl Loop
- 24723 E Snowy Owl Loop
- 24874 N Snowy Owl Loop
- 24864 E Snowy Owl Loop
- 24865 E Snowy Owl Loop
- 2795 N Talon Ln
- 24722 N Snowy Owl Loop
- 2791 N Talon Ln
- 24732 N Snowy Owl Loop
- 24703 N Snowy Owl Loop
- 24743 N Snowy Owl Loop
- 2686 N Broadwing Ln
- 2690 N Broadwing Ln
- 2722 N Broadwing Ln
- 2707 N Broadwing Ln
- 2711 N Broadwing Ln
- 24812 Hawkstone Loop
- 25000 Hawkstone Loop
- 24085 E Mission Ave
- 22495 E Clairmont Ln
- 22809 E Country Vista Dr
- 21550 E Indiana Ave
- 21580 E Bitterroot Ln
- 21900 E Country Vista
- 5791 W Expo Pkwy
- 21200 E Country Vista Dr
- 352 N Beck Rd
- 5150 W Expo Pkwy
- 5130 W Expo Pkwy
- 1651 N Harvest Pkwy
- 570 N Idahline Rd
- 18517 E Boone Ave
- 995 N Boulder Ct
- 116 N Barker Rd
- 18417 E Appleway Ave
- 17016 E Indiana Pkwy
- 2265 W Compass Loop

