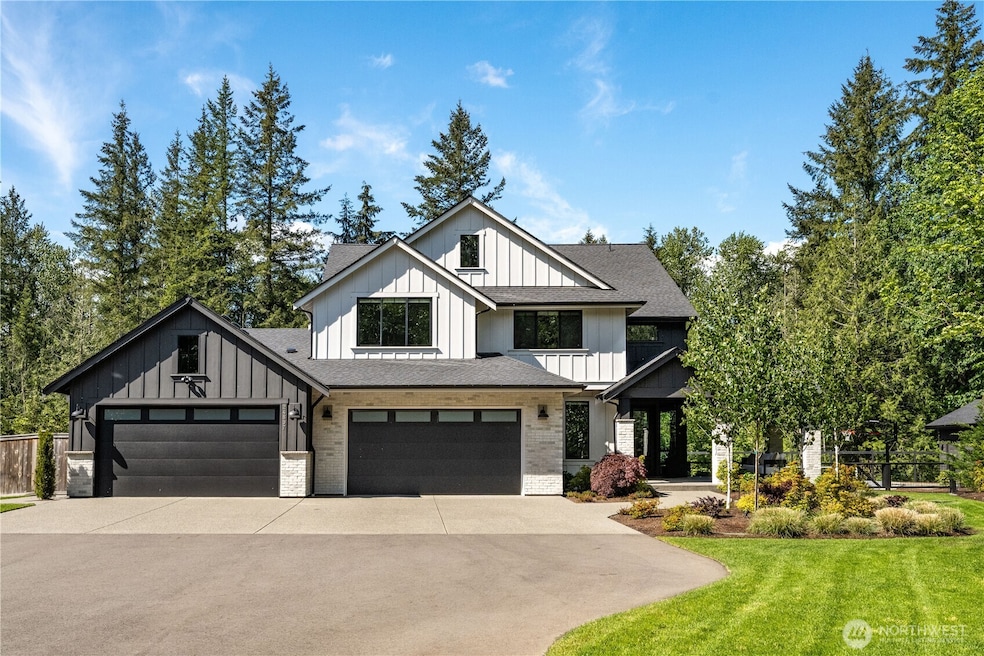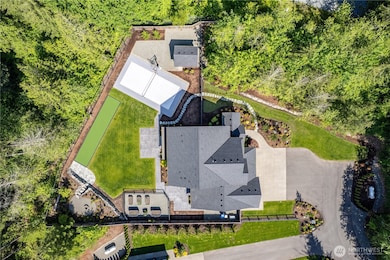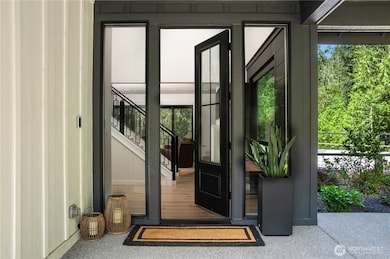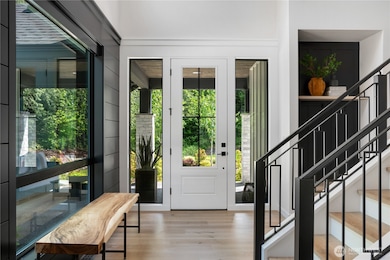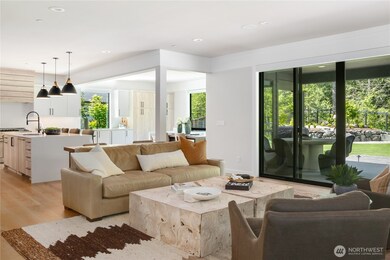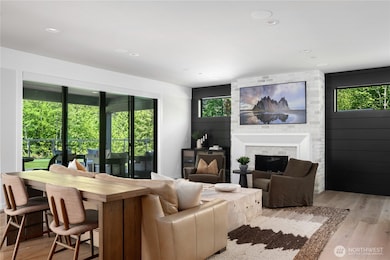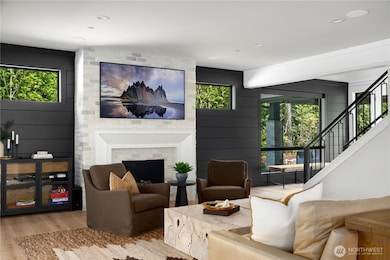24897 266th Ave SE Ravensdale, WA 98051
Estimated payment $14,190/month
Highlights
- RV Access or Parking
- Two Primary Bedrooms
- Contemporary Architecture
- Tahoma Elementary Rated A
- Deck
- Wooded Lot
About This Home
PNW setting & details perfected;2+acres; trees, garden space w/6 vego beds/irrigated. Enjoy pickle, basket or bocce ball on private courts; Pool/RV parking. Huge 4 car gar. Pristine house-Primary suite main & upper flrs. Enviable Kitchen w/miles of counters/cabinets, built ins. Big pantry. Separate area for adult beverages. Adj party-size fam room accesses big covered deck & yard. 1st floor Full primary suite, sep entr, walk-in closet, lounge & take in the views. Up you'll find loft space for tv/office; giant laundry room, 2 bdrms & Full Primary w tons of windows, reading area, spa bath/dual closets. Third level features additional famroom, office, exercise or sleeping area/.75 bath. Curtis Lang Resale gated! adu/dadu possibilities
Source: Northwest Multiple Listing Service (NWMLS)
MLS#: 2427079
Home Details
Home Type
- Single Family
Est. Annual Taxes
- $16,546
Year Built
- Built in 2023
Lot Details
- 2.28 Acre Lot
- Cul-De-Sac
- Street terminates at a dead end
- Gated Home
- Property is Fully Fenced
- Level Lot
- Irrigation
- Wooded Lot
- Garden
- Property is in very good condition
HOA Fees
- $167 Monthly HOA Fees
Parking
- 4 Car Attached Garage
- RV Access or Parking
Home Design
- Contemporary Architecture
- Brick Exterior Construction
- Poured Concrete
- Composition Roof
- Cement Board or Planked
- Wood Composite
Interior Spaces
- 4,335 Sq Ft Home
- Multi-Level Property
- Wet Bar
- Vaulted Ceiling
- Ceiling Fan
- Skylights
- Gas Fireplace
- French Doors
- Dining Room
- Loft
- Territorial Views
Kitchen
- Dishwasher
- Wine Refrigerator
Flooring
- Engineered Wood
- Carpet
- Laminate
- Ceramic Tile
Bedrooms and Bathrooms
- Double Master Bedroom
- Walk-In Closet
- Bathroom on Main Level
Laundry
- Laundry Room
- Dryer
Home Security
- Home Security System
- Storm Windows
Outdoor Features
- Sport Court
- Deck
- Patio
- Outbuilding
Schools
- Tahoma Snr High School
Utilities
- Forced Air Heating and Cooling System
- High Efficiency Heating System
- Heat Pump System
- Generator Hookup
- Propane
- Shared Well
- Water Heater
- Septic Tank
- High Speed Internet
- High Tech Cabling
- Cable TV Available
Community Details
- Association fees include common area maintenance
- Sheila Sanders Association
- Built by Curtis Lang Homes Inc.
- Maple Valley Subdivision
- The community has rules related to covenants, conditions, and restrictions
Listing and Financial Details
- Assessor Parcel Number 2422069045
Map
Home Values in the Area
Average Home Value in this Area
Tax History
| Year | Tax Paid | Tax Assessment Tax Assessment Total Assessment is a certain percentage of the fair market value that is determined by local assessors to be the total taxable value of land and additions on the property. | Land | Improvement |
|---|---|---|---|---|
| 2024 | $16,445 | $1,455,000 | $287,000 | $1,168,000 |
| 2023 | $16,546 | $1,434,000 | $261,000 | $1,173,000 |
| 2022 | $2,641 | $806,000 | $258,000 | $548,000 |
| 2021 | $2,510 | $199,000 | $199,000 | $0 |
| 2020 | $2,300 | $171,000 | $171,000 | $0 |
| 2018 | $1,314 | $160,000 | $160,000 | $0 |
| 2017 | $4,583 | $75,000 | $75,000 | $0 |
| 2016 | $4,552 | $314,000 | $314,000 | $0 |
| 2015 | $4,236 | $295,000 | $295,000 | $0 |
| 2014 | -- | $268,000 | $268,000 | $0 |
| 2013 | -- | $249,000 | $249,000 | $0 |
Property History
| Date | Event | Price | List to Sale | Price per Sq Ft |
|---|---|---|---|---|
| 10/08/2025 10/08/25 | Price Changed | $2,399,000 | -2.1% | $553 / Sq Ft |
| 08/29/2025 08/29/25 | For Sale | $2,450,000 | -- | $565 / Sq Ft |
Purchase History
| Date | Type | Sale Price | Title Company |
|---|---|---|---|
| Warranty Deed | $2,100,000 | Ticor Title | |
| Warranty Deed | $285,000 | Chicago Title | |
| Interfamily Deed Transfer | -- | Cw Title | |
| Interfamily Deed Transfer | -- | Accomodation | |
| Interfamily Deed Transfer | -- | Accommodation | |
| Interfamily Deed Transfer | -- | Cw Title | |
| Warranty Deed | $205,000 | Pacific Nw Tit |
Mortgage History
| Date | Status | Loan Amount | Loan Type |
|---|---|---|---|
| Open | $1,785,000 | New Conventional | |
| Previous Owner | $855,000 | Commercial |
Source: Northwest Multiple Listing Service (NWMLS)
MLS Number: 2427079
APN: 242206-9045
- 28227 303rd Ave SE
- 31724 SE 268th St
- 29208 327th Way SE
- 28828 SE 262nd St
- 30050 329th Place SE
- 259 xxx 272nd Ave SE
- 26904 SE Ravensdale Way
- 32801 SE 310th St
- 34631 SE 268th Place
- 26918 262nd Ave SE
- 30810 Cumberland Kanaskat Rd
- 25420 354th Ave SE
- 27546 254th Way SE
- 35530 SE 252nd St
- 25608 Cumberland Way
- 27977 251st Ave SE
- 25401 Kanasket Dr
- 35814 SE 311th St
- 25313 Cumberland Place
- 27638 246th Ave SE
- 27977 251st Ave SE
- 26900 242nd Ave SE
- 26143 242nd Ct SE
- 26285 238th Ln SE
- 24331 228th Ave SE
- 23417 Naches Peak Ln
- 22435 SE 240th St
- 22632 SE 240th St
- 27728 211th Ave SE
- 21900 SE Wax Rd
- 32626 190th Ave SE
- 19623 SE 216th St
- 18025 SE 272nd St
- 27431 172nd Ave SE
- 26902 169th Place SE
- 16830 SE Wax Rd SE
- 26033 168th Place SE
- 15240 SE 255th Ct
- 320 Chinook Ave
- 1602 Cole St
