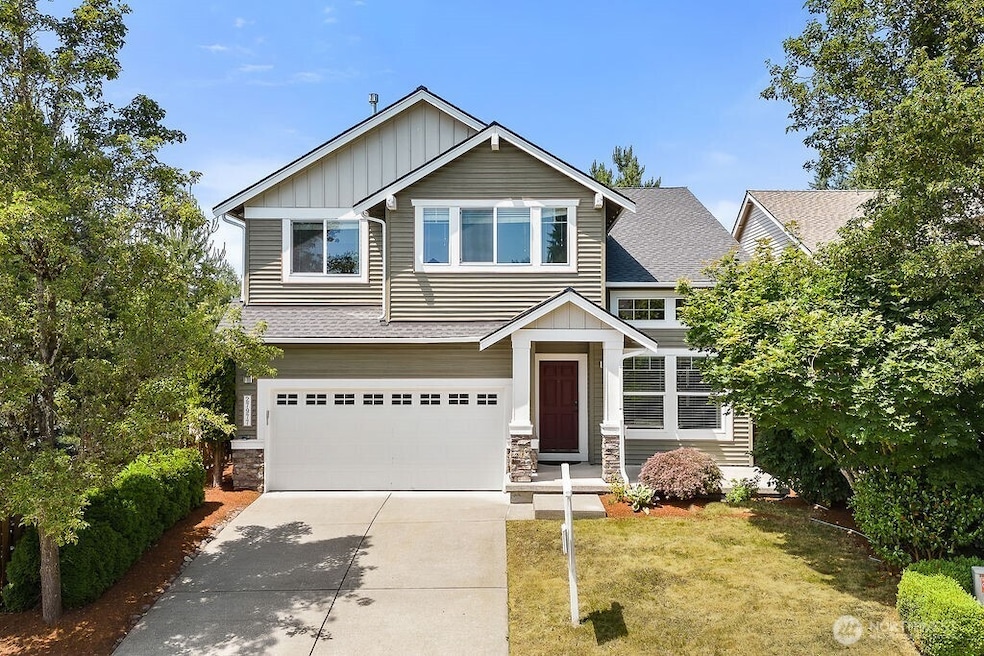27977 251st Ave SE Maple Valley, WA 98038
Highlights
- Deck
- Territorial View
- 2 Car Attached Garage
- Rock Creek Elementary School Rated A
- Vaulted Ceiling
- 3-minute walk to Henry's Ridge Open Space
About This Home
FOR RENT! Discover an extraordinary home nestled in the desirable Maple Ridge Highlands of Maple Woods. Thoughtfully designed for both elegance and everyday comfort, featuring 4 bedrooms and 2.5 bath. The chef’s kitchen stands as a masterpiece with rich hickory cabinetry and gleaming stainless steel appliances. The luxurious primary suite is complete with a private balcony and an 5-piece en-suite bath. Built with both convenience and serenity in mind, this home features air conditioning and enhanced insulation, ensuring year-round comfort. Step outside to a beautifully landscaped backyard, fully fenced for privacy, with an expansive deck. Ideally located near Summit Park, playgrounds, scenic trails, shopping, and dining.
Source: Northwest Multiple Listing Service (NWMLS)
MLS#: 2423204
Home Details
Home Type
- Single Family
Est. Annual Taxes
- $8,759
Year Built
- Built in 2004
Lot Details
- 4,496 Sq Ft Lot
- Property is Fully Fenced
Parking
- 2 Car Attached Garage
Interior Spaces
- 2,190 Sq Ft Home
- 2-Story Property
- Vaulted Ceiling
- Gas Fireplace
- Territorial Views
- Washer and Dryer
Kitchen
- Stove
- Microwave
- Dishwasher
- Disposal
Bedrooms and Bathrooms
- 4 Bedrooms
- Walk-In Closet
- Bathroom on Main Level
Outdoor Features
- Deck
Schools
- Rock Creek Elementary School
- Summit Trail Middle School
- Tahoma Snr High School
Utilities
- Forced Air Heating and Cooling System
- Cable TV Available
Listing and Financial Details
- Assessor Parcel Number 5104520340
Community Details
Overview
- Maple Valley Subdivision
Pet Policy
- No Pets Allowed
Map
Source: Northwest Multiple Listing Service (NWMLS)
MLS Number: 2423204
APN: 510452-0340
- 27989 Maple Ridge Way SE
- 27836 Maple Ridge Way SE
- 25320 SE 279th Place
- 27546 254th Way SE
- 24618 SE 278th St
- 27638 246th Ave SE
- 25526 SE 275th Place
- 27370 245th Ave SE
- 27844 242nd Place SE
- 24112 SE 281st St
- 28226 241st Ave SE
- 28119 240th Ave SE
- 28140 239th Ave SE
- 23813 SE 282nd St
- 23809 SE 282nd St
- 27458 237th Ave SE
- 23620 SE 281st St
- 27100 262nd Ave SE
- 26918 262nd Ave SE
- 23606 SE 285th St
- 26900 242nd Ave SE
- 27054 235th Ct SE
- 26285 238th Ln SE
- 23003 SE 269th St
- 22734 SE 264th Place
- 24331 228th Ave SE
- 22435 SE 240th St
- 22632 SE 240th St
- 20049 SE 267th Place
- 20438 SE 256th St
- 21900 SE Wax Rd
- 26216 195th Place SE
- 23000 SE Sycamore St
- 19014 SE 270th Ct
- 18025 SE 272nd St
- 27431 172nd Ave SE
- 26902 169th Place SE
- 16830 SE Wax Rd SE
- 16017 SE 258th St
- 15240 SE 255th Ct







