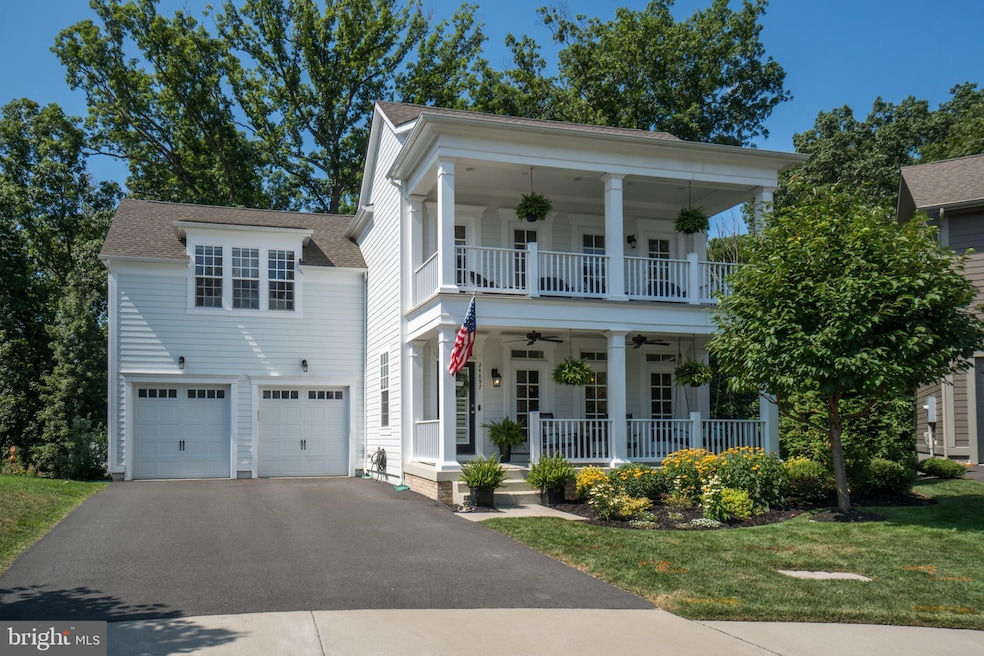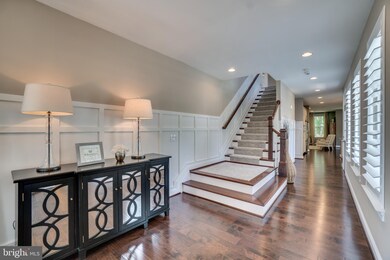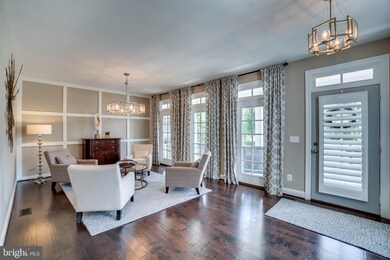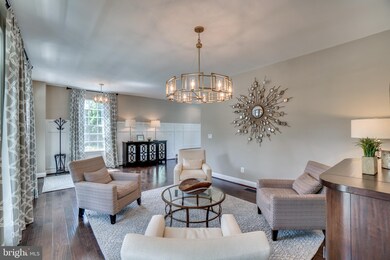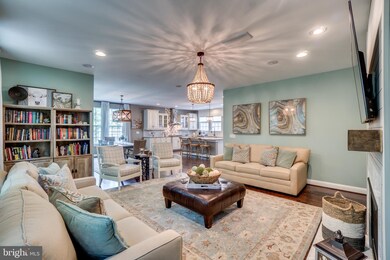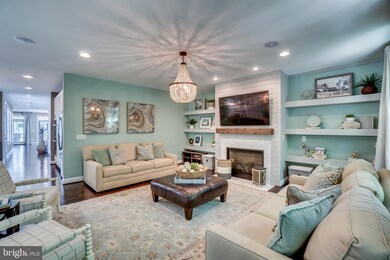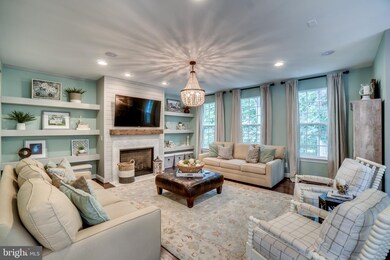
24897 Balmoral Glen Ct Aldie, VA 20105
Willowsford NeighborhoodHighlights
- Pier or Dock
- Fitness Center
- Panoramic View
- Willard Middle School Rated A
- Gourmet Kitchen
- Open Floorplan
About This Home
As of August 20234700 plus sqft stunning 5 bedroom, 4.5 bath Dawson II model home in sought after Grove at Willowsford! Charming double front porches, Spacious open floor plan with ample natural light, Huge gourmet kitchen with island. No detail left undone in this gorgeous home. Grand owners suite with attached luxury bath, generous secondary bedrooms, fully finished lower level with bedroom and full bath. Numerous upgrades include: 1..Dual zone Z-Wave Thermostats, 2..25 Z-Wave Light switches/outlets allowing for remote control of lights and HVAC, 3.. Custom valance above kitchen windows to match high-end cabinetry, 4..Custom board and batten woodwork in main level living room, 5..Hallway, and foyer, custom decorative wood work in main level living room, 6..Kitchen back splash to include high-end mosaic tile behind the hood, 7..Custom built-in shelves around family room fireplace, 8..Custom mantel, and mosaic tile hearth around family room fireplace, 9..Wood plantation shutters in main level hallway, 10..2nd level hallway, master bedroom and front door, high-end carpet runner going up main stairwell, 11..Ceiling mounted speakers in family room, wall mounted speakers in basement, 12.. 240V outlet in garage for electric car owners, 13..Custom outdoor trash enclosure (HOA approved). 14 kids bathroom s completely remodeled and powder room on the main level featuring expensive trim work. Located in Willowsford, the nation's community of the year, set in the rolling landscape of Loudoun County, inspired by Virginia's farming heritage! This gorgeous home backs to the Willowsford Conservancy and feature private lots with mature trees. This resort style community offers numerous amenities including Community Pools, Clubhouse, Fitness Center, Community Events, zip line, tree houses, lakes, fishing ponds, water splash park, Willowsford farm, and more! Easy access to Dulles Airport, Shopping, Restaurants, Vineyards, Commuter Routes and Future Metro Rail Extension to be completed in 2020. Its better than model!!!
Last Agent to Sell the Property
Keller Williams Realty License #678256 Listed on: 07/13/2019

Home Details
Home Type
- Single Family
Est. Annual Taxes
- $7,303
Year Built
- Built in 2015
Lot Details
- 10,019 Sq Ft Lot
- Backs to Trees or Woods
- Property is in very good condition
HOA Fees
- $212 Monthly HOA Fees
Parking
- 2 Car Direct Access Garage
- Front Facing Garage
- Garage Door Opener
- Driveway
Property Views
- Panoramic
- Woods
- Garden
Home Design
- Colonial Architecture
- Composition Roof
- HardiePlank Type
Interior Spaces
- Property has 3 Levels
- Open Floorplan
- Ceiling height of 9 feet or more
- Ceiling Fan
- Fireplace Mantel
- Double Pane Windows
- Window Screens
- Family Room Off Kitchen
- Dining Area
- Wood Flooring
- Attic
Kitchen
- Gourmet Kitchen
- Built-In Oven
- Cooktop
- Built-In Microwave
- Ice Maker
- Dishwasher
- Kitchen Island
- Upgraded Countertops
- Disposal
Bedrooms and Bathrooms
- En-Suite Bathroom
Laundry
- Dryer
- Washer
Finished Basement
- Heated Basement
- Basement Fills Entire Space Under The House
- Connecting Stairway
- Interior and Exterior Basement Entry
Home Security
- Home Security System
- Fire and Smoke Detector
Outdoor Features
- Lake Privileges
- Deck
- Porch
Schools
- Goshen Post Elementary School
- Mercer Middle School
- John Champe High School
Utilities
- Forced Air Heating and Cooling System
- Vented Exhaust Fan
- 60 Gallon+ Natural Gas Water Heater
Listing and Financial Details
- Tax Lot 32
- Assessor Parcel Number 288490885000
Community Details
Overview
- $365 Recreation Fee
- Association fees include common area maintenance, insurance, management, road maintenance, snow removal, trash
- Willowsford HOA, Phone Number (571) 297-2586
- Built by Integrity
- Grove At Willowsford Subdivision, Dawson I Floorplan
Amenities
- Picnic Area
- Common Area
- Clubhouse
- Game Room
- Meeting Room
- Party Room
Recreation
- Pier or Dock
- Volleyball Courts
- Community Playground
- Fitness Center
- Community Pool
- Jogging Path
Ownership History
Purchase Details
Home Financials for this Owner
Home Financials are based on the most recent Mortgage that was taken out on this home.Purchase Details
Home Financials for this Owner
Home Financials are based on the most recent Mortgage that was taken out on this home.Purchase Details
Home Financials for this Owner
Home Financials are based on the most recent Mortgage that was taken out on this home.Similar Homes in the area
Home Values in the Area
Average Home Value in this Area
Purchase History
| Date | Type | Sale Price | Title Company |
|---|---|---|---|
| Warranty Deed | $1,355,000 | First American Title | |
| Warranty Deed | $810,000 | Rgs Title | |
| Special Warranty Deed | $689,214 | -- |
Mortgage History
| Date | Status | Loan Amount | Loan Type |
|---|---|---|---|
| Open | $1,000,000 | New Conventional | |
| Closed | $480,000 | New Conventional | |
| Previous Owner | $739,213 | FHA | |
| Previous Owner | $236,000 | Commercial | |
| Previous Owner | $417,000 | New Conventional |
Property History
| Date | Event | Price | Change | Sq Ft Price |
|---|---|---|---|---|
| 08/04/2023 08/04/23 | Sold | $1,355,000 | -3.2% | $267 / Sq Ft |
| 06/17/2023 06/17/23 | For Sale | $1,399,990 | +72.8% | $276 / Sq Ft |
| 08/23/2019 08/23/19 | Sold | $810,000 | +1.4% | $159 / Sq Ft |
| 07/22/2019 07/22/19 | Pending | -- | -- | -- |
| 07/13/2019 07/13/19 | For Sale | $799,000 | +16.0% | $157 / Sq Ft |
| 04/29/2015 04/29/15 | Sold | $688,514 | +9.2% | -- |
| 11/13/2014 11/13/14 | Pending | -- | -- | -- |
| 11/13/2014 11/13/14 | For Sale | $630,375 | -- | -- |
Tax History Compared to Growth
Tax History
| Year | Tax Paid | Tax Assessment Tax Assessment Total Assessment is a certain percentage of the fair market value that is determined by local assessors to be the total taxable value of land and additions on the property. | Land | Improvement |
|---|---|---|---|---|
| 2024 | $11,147 | $1,288,720 | $399,000 | $889,720 |
| 2023 | $9,251 | $1,057,280 | $399,000 | $658,280 |
| 2022 | $8,720 | $979,750 | $349,000 | $630,750 |
| 2021 | $8,494 | $866,750 | $299,000 | $567,750 |
| 2020 | $7,829 | $756,400 | $259,000 | $497,400 |
| 2019 | $7,304 | $698,930 | $259,000 | $439,930 |
| 2018 | $7,555 | $696,350 | $224,000 | $472,350 |
| 2017 | $7,678 | $682,450 | $224,000 | $458,450 |
| 2016 | $7,708 | $673,190 | $0 | $0 |
| 2015 | $2,542 | $0 | $0 | $0 |
| 2014 | $2,414 | $0 | $0 | $0 |
Agents Affiliated with this Home
-
Viktorija Piano

Seller's Agent in 2023
Viktorija Piano
Keller Williams Realty
(571) 241-5807
115 in this area
250 Total Sales
-
Michael Bowens

Buyer Co-Listing Agent in 2023
Michael Bowens
Keller Williams Realty
(240) 832-8895
8 in this area
25 Total Sales
-
Mike Casto

Buyer's Agent in 2019
Mike Casto
Weichert Corporate
(703) 928-1132
25 Total Sales
-
Brett Billington

Seller's Agent in 2015
Brett Billington
RE/MAX Gateway, LLC
(703) 568-6609
54 Total Sales
-
N
Buyer's Agent in 2015
Non Member Member
Metropolitan Regional Information Systems
Map
Source: Bright MLS
MLS Number: VALO389694
APN: 288-49-0885
- 41062 Lyndale Woods Dr
- 41151 White Cedar Ct
- 24843 Quimby Oaks Place
- 24936 Sawyer Mills Ct
- 40928 Arcadian Pond Ct
- 24814 Barrington Grove Ct
- 41137 Turkey Oak Dr
- 24834 Lenah Crossing Dr
- 41209 Speckled Wren Ct
- 24562 Mountain Magnolia Place
- 41213 Turkey Oak Dr
- 25038 Woodland Iris Dr
- 40578 Sculpin Ct
- 41245 Stags Leap Dr
- 25293 Lightridge Farm Rd
- 41312 Lavender Breeze Cir
- 24696 Crested Butte Ct
- 41537 Ware Ct
- 41597 Hoffman Dr
- 25337 Crested Iris Terrace
