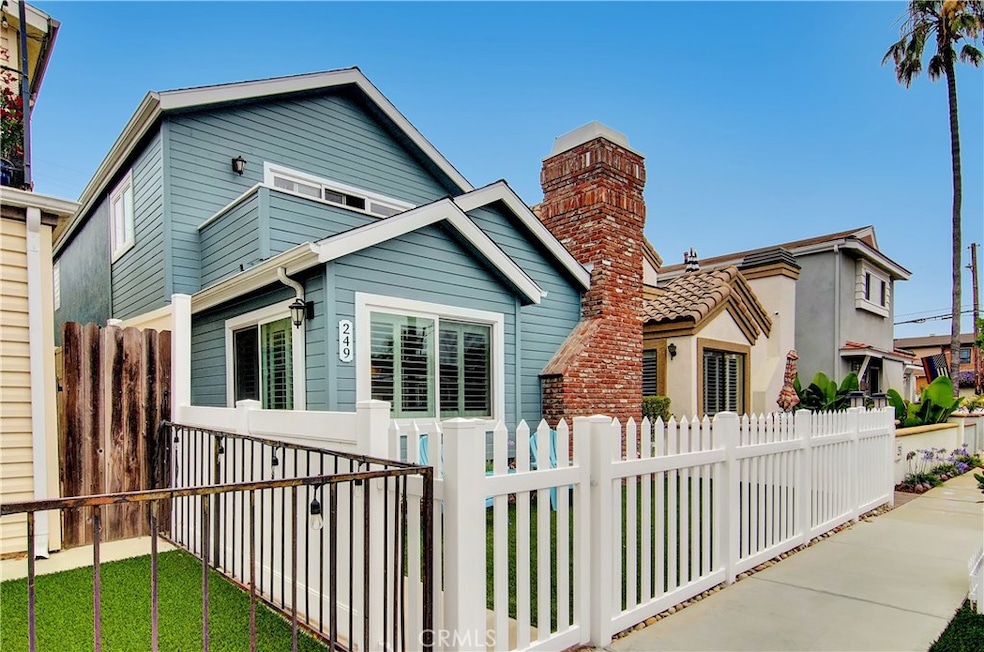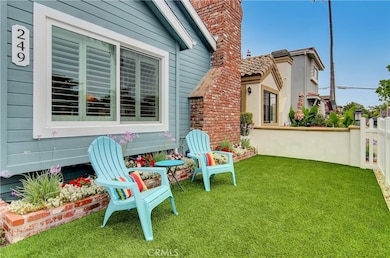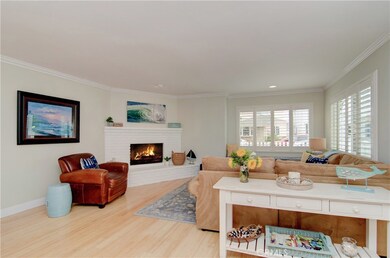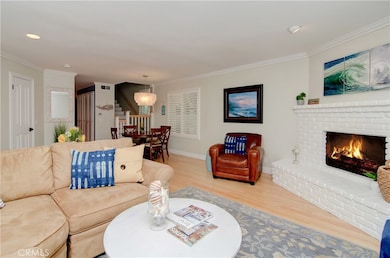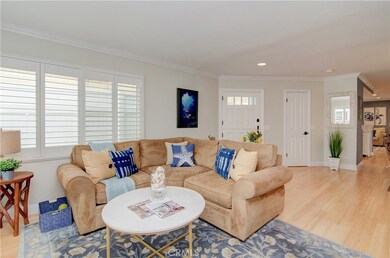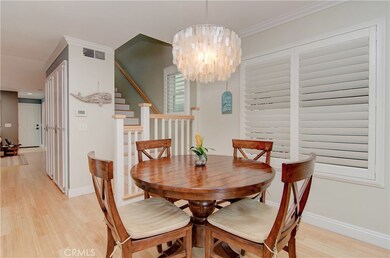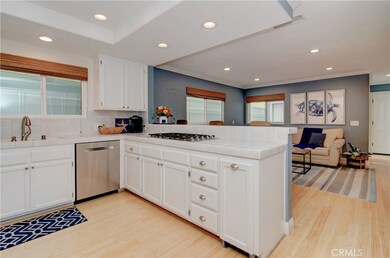
249 17th St Seal Beach, CA 90740
Highlights
- Ocean View
- Fishing
- Atrium Room
- J. H. Mcgaugh Elementary School Rated A
- Primary Bedroom Suite
- Property is near a park
About This Home
As of August 2020This wonderful 3 bed, 2.5 bath home is located on a quiet one-way street, right in the heart of Old Town Seal Beach. You'll love being just a short walk away from the ocean, pier, and Main St. If you’re looking for a quieter environment, but would also like to enjoy the nearby shopping/restaurants, look no further. Be greeted by the white picket vinyl fence, artificial lawn, brick planter with matching chimney, and approach the front "Dutch" door. Entryway shows off the beautiful bamboo flooring which expands throughout almost every room. Subtle 2-tone paint is framed by the wonderful detailing of the crown molding and baseboards. Living room features recessed lighting, brick fireplace, great natural light, and bay window. Kitchen boasts bright white cabinetry, all new stainless steel appliances, and convenient breakfast counter. On your way to the garage, you will pass the side atrium and half bath. This 2-car garage featuring epoxy flooring and overhead storage is completely finished. Master bedroom features tall ceiling, a balcony with a peek-a-boo OCEAN VIEW, and a walk-in closet. Newly remodeled bathroom is a dream: Custom cabinetry, dual vanity, separate tub and steam shower, skylight, makeup vanity, and private commode. Upstairs laundry room is also a huge bonus! The remaining 2 bedrooms have ceiling fans and are spacious. Keep cool living by the beach, but take full advantage of the well insulated and efficient dual pane windows/sliders and luxury interior shutters.
Last Agent to Sell the Property
Seven Gables Real Estate License #01912264 Listed on: 07/07/2020

Home Details
Home Type
- Single Family
Est. Annual Taxes
- $17,308
Year Built
- Built in 1989
Lot Details
- 2,500 Sq Ft Lot
- Vinyl Fence
- Stucco Fence
- Landscaped
- Garden
- Front Yard
Parking
- 2 Car Direct Access Garage
- Parking Available
- Rear-Facing Garage
Property Views
- Ocean
- Peek-A-Boo
- Neighborhood
Home Design
- Turnkey
- Composition Roof
Interior Spaces
- 2,192 Sq Ft Home
- 2-Story Property
- Ceiling Fan
- Skylights
- Recessed Lighting
- Gas Fireplace
- Double Pane Windows
- Insulated Windows
- Plantation Shutters
- Entryway
- Family Room
- Living Room with Fireplace
- Dining Room
- Atrium Room
- Attic Fan
Kitchen
- Breakfast Bar
- Electric Oven
- Gas Cooktop
- Microwave
- Dishwasher
- Tile Countertops
Flooring
- Bamboo
- Tile
Bedrooms and Bathrooms
- 3 Bedrooms
- All Upper Level Bedrooms
- Primary Bedroom Suite
- Walk-In Closet
- Remodeled Bathroom
- Quartz Bathroom Countertops
- Dual Sinks
- Dual Vanity Sinks in Primary Bathroom
- Bathtub
- Multiple Shower Heads
- Separate Shower
Laundry
- Laundry Room
- Laundry on upper level
Home Security
- Carbon Monoxide Detectors
- Fire and Smoke Detector
Outdoor Features
- Patio
- Rain Gutters
Location
- Property is near a park
Schools
- Los Alamitos High School
Utilities
- Central Heating
- Gas Water Heater
Listing and Financial Details
- Legal Lot and Block 49 / 219
- Tax Tract Number 10
- Assessor Parcel Number 19906445
Community Details
Overview
- No Home Owners Association
- Old Town Subdivision
Recreation
- Fishing
- Park
- Bike Trail
Ownership History
Purchase Details
Home Financials for this Owner
Home Financials are based on the most recent Mortgage that was taken out on this home.Purchase Details
Home Financials for this Owner
Home Financials are based on the most recent Mortgage that was taken out on this home.Purchase Details
Home Financials for this Owner
Home Financials are based on the most recent Mortgage that was taken out on this home.Purchase Details
Home Financials for this Owner
Home Financials are based on the most recent Mortgage that was taken out on this home.Purchase Details
Home Financials for this Owner
Home Financials are based on the most recent Mortgage that was taken out on this home.Purchase Details
Purchase Details
Home Financials for this Owner
Home Financials are based on the most recent Mortgage that was taken out on this home.Purchase Details
Home Financials for this Owner
Home Financials are based on the most recent Mortgage that was taken out on this home.Purchase Details
Home Financials for this Owner
Home Financials are based on the most recent Mortgage that was taken out on this home.Similar Homes in the area
Home Values in the Area
Average Home Value in this Area
Purchase History
| Date | Type | Sale Price | Title Company |
|---|---|---|---|
| Warranty Deed | $1,425,000 | Ticor Title | |
| Interfamily Deed Transfer | -- | First American Title Ins Co | |
| Grant Deed | -- | First American Title Ins Co | |
| Interfamily Deed Transfer | -- | Pacific Coast Title Company | |
| Grant Deed | $735,000 | Lsi Title Company | |
| Trustee Deed | $706,272 | Accommodation | |
| Grant Deed | $990,000 | First American Title Ins Co | |
| Grant Deed | $550,000 | Chicago Title Co | |
| Interfamily Deed Transfer | -- | -- |
Mortgage History
| Date | Status | Loan Amount | Loan Type |
|---|---|---|---|
| Open | $1,120,216 | New Conventional | |
| Closed | $1,140,000 | No Value Available | |
| Previous Owner | $992,000 | Adjustable Rate Mortgage/ARM | |
| Previous Owner | $736,900 | New Conventional | |
| Previous Owner | $735,000 | New Conventional | |
| Previous Owner | $716,367 | FHA | |
| Previous Owner | $960,000 | Unknown | |
| Previous Owner | $792,000 | Fannie Mae Freddie Mac | |
| Previous Owner | $2,400,000 | Construction | |
| Previous Owner | $80,000 | No Value Available | |
| Previous Owner | $181,000 | Unknown | |
| Closed | $148,500 | No Value Available |
Property History
| Date | Event | Price | Change | Sq Ft Price |
|---|---|---|---|---|
| 08/20/2020 08/20/20 | Sold | $1,425,000 | +1.9% | $650 / Sq Ft |
| 07/13/2020 07/13/20 | Pending | -- | -- | -- |
| 07/07/2020 07/07/20 | For Sale | $1,399,000 | +12.8% | $638 / Sq Ft |
| 07/03/2018 07/03/18 | Sold | $1,240,000 | -0.8% | $566 / Sq Ft |
| 06/03/2018 06/03/18 | Pending | -- | -- | -- |
| 06/01/2018 06/01/18 | Price Changed | $1,249,900 | -1.6% | $570 / Sq Ft |
| 05/02/2018 05/02/18 | Price Changed | $1,269,900 | -0.8% | $579 / Sq Ft |
| 03/07/2018 03/07/18 | For Sale | $1,280,000 | +74.1% | $584 / Sq Ft |
| 03/29/2012 03/29/12 | Sold | $735,000 | -2.0% | $331 / Sq Ft |
| 02/12/2012 02/12/12 | Pending | -- | -- | -- |
| 01/26/2012 01/26/12 | Price Changed | $749,900 | -3.8% | $338 / Sq Ft |
| 12/27/2011 12/27/11 | Price Changed | $779,900 | -2.5% | $352 / Sq Ft |
| 10/26/2011 10/26/11 | For Sale | $799,900 | -- | $361 / Sq Ft |
Tax History Compared to Growth
Tax History
| Year | Tax Paid | Tax Assessment Tax Assessment Total Assessment is a certain percentage of the fair market value that is determined by local assessors to be the total taxable value of land and additions on the property. | Land | Improvement |
|---|---|---|---|---|
| 2025 | $17,308 | $1,542,465 | $1,289,650 | $252,815 |
| 2024 | $17,308 | $1,512,221 | $1,264,363 | $247,858 |
| 2023 | $16,927 | $1,482,570 | $1,239,571 | $242,999 |
| 2022 | $16,760 | $1,453,500 | $1,215,265 | $238,235 |
| 2021 | $16,387 | $1,425,000 | $1,191,436 | $233,564 |
| 2020 | $14,778 | $1,264,800 | $1,033,550 | $231,250 |
| 2019 | $14,318 | $1,240,000 | $1,013,284 | $226,716 |
| 2018 | $9,353 | $811,369 | $583,769 | $227,600 |
| 2017 | $9,156 | $795,460 | $572,322 | $223,138 |
| 2016 | $8,983 | $779,863 | $561,100 | $218,763 |
| 2015 | $8,870 | $768,149 | $552,672 | $215,477 |
| 2014 | $8,656 | $753,103 | $541,846 | $211,257 |
Agents Affiliated with this Home
-

Seller's Agent in 2020
Lane Stone
Seven Gables Real Estate
(714) 488-9029
2 in this area
158 Total Sales
-

Buyer's Agent in 2020
Rebecca Davidson
RE/MAX
(310) 920-9287
1 in this area
79 Total Sales
-

Seller's Agent in 2018
Barbara Betts
The RECollective
(562) 208-1582
1 in this area
65 Total Sales
-

Buyer's Agent in 2018
Mark Christensen
Arbor Real Estate Group
(949) 887-6241
24 Total Sales
-
K
Seller's Agent in 2012
Kathey Busse
First Team Real Estate
(951) 270-2800
14 Total Sales
Map
Source: California Regional Multiple Listing Service (CRMLS)
MLS Number: OC20126835
APN: 199-064-45
