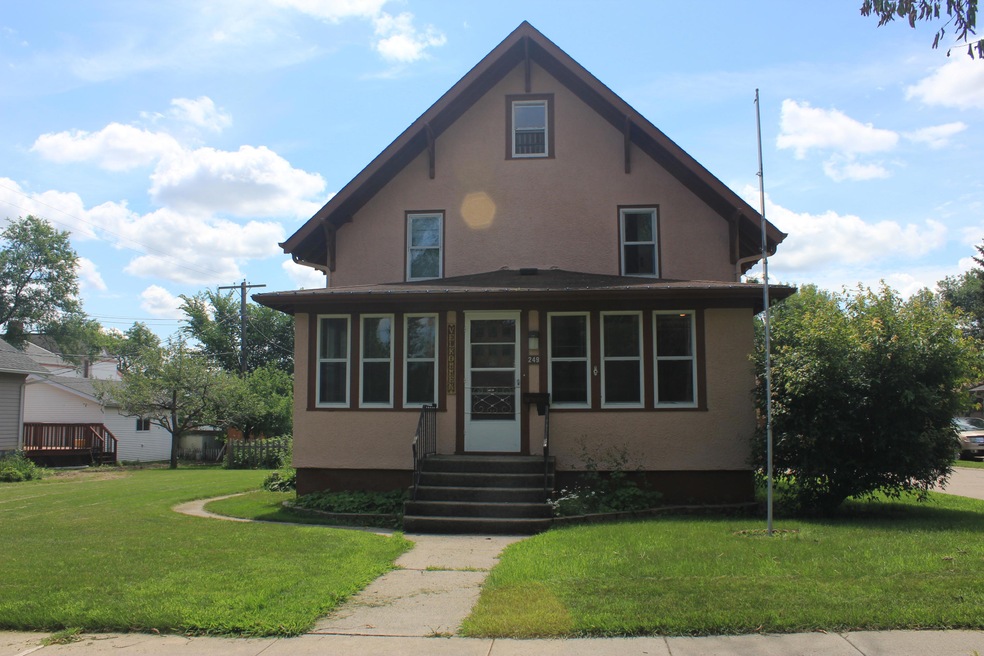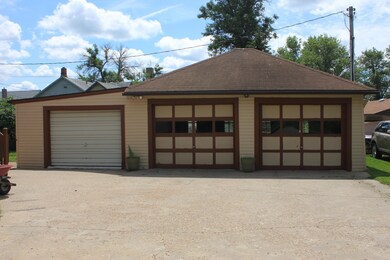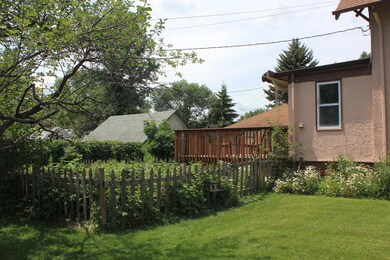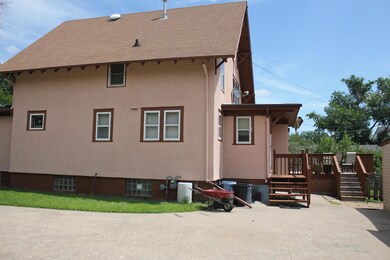
249 6th St NW Valley City, ND 58072
Highlights
- Deck
- Living Room
- Entrance Foyer
- 3 Car Detached Garage
- Laundry Room
- Forced Air Heating and Cooling System
About This Home
As of July 2024A beautiful front porch with French doors into a large living room and dining room welcomes you into this 3-bedroom home in NW Valley City. The main floor living area of the home feature gorgeous woodwork and maple hardwood floors. Plus, a lovely built-in hutch adds character to the dining room. The 3 bedrooms and a full bathroom are upstairs. Laundry options of main floor or basement. Natural gas forced air and central air heat and cool the home. Outside there is a large garden space and back deck with electric awning. And, to top it all off, 3 garage stalls! Call today to tour. ;
Last Agent to Sell the Property
Ivy Real Estate Group License #9430 Listed on: 08/19/2019
Home Details
Home Type
- Single Family
Est. Annual Taxes
- $1,705
Year Built
- Built in 1919
Lot Details
- 10,019 Sq Ft Lot
- Lot Dimensions are 100' x 100'
Parking
- 3 Car Detached Garage
Home Design
- Frame Construction
- Composition Roof
- Stucco
Interior Spaces
- 1,948 Sq Ft Home
- 2-Story Property
- Entrance Foyer
- Living Room
- Dining Room
- Laundry Room
Bedrooms and Bathrooms
- 3 Bedrooms
- 1 Full Bathroom
Outdoor Features
- Deck
Utilities
- Forced Air Heating and Cooling System
- Heating System Uses Natural Gas
Listing and Financial Details
- Assessor Parcel Number 63-4270198
Ownership History
Purchase Details
Home Financials for this Owner
Home Financials are based on the most recent Mortgage that was taken out on this home.Purchase Details
Home Financials for this Owner
Home Financials are based on the most recent Mortgage that was taken out on this home.Purchase Details
Home Financials for this Owner
Home Financials are based on the most recent Mortgage that was taken out on this home.Similar Homes in Valley City, ND
Home Values in the Area
Average Home Value in this Area
Purchase History
| Date | Type | Sale Price | Title Company |
|---|---|---|---|
| Warranty Deed | $199,900 | Barnes Title | |
| Warranty Deed | -- | None Listed On Document | |
| Warranty Deed | $120,000 | None Available |
Mortgage History
| Date | Status | Loan Amount | Loan Type |
|---|---|---|---|
| Open | $196,278 | FHA | |
| Previous Owner | $175,757 | FHA | |
| Previous Owner | $114,000 | New Conventional |
Property History
| Date | Event | Price | Change | Sq Ft Price |
|---|---|---|---|---|
| 05/29/2025 05/29/25 | Off Market | -- | -- | -- |
| 07/26/2024 07/26/24 | Sold | -- | -- | -- |
| 06/26/2024 06/26/24 | Pending | -- | -- | -- |
| 06/09/2024 06/09/24 | For Sale | $199,900 | +11.7% | $103 / Sq Ft |
| 12/27/2021 12/27/21 | Sold | -- | -- | -- |
| 11/12/2021 11/12/21 | Pending | -- | -- | -- |
| 08/21/2021 08/21/21 | For Sale | $179,000 | +27.9% | $92 / Sq Ft |
| 09/20/2019 09/20/19 | Sold | -- | -- | -- |
| 09/04/2019 09/04/19 | Pending | -- | -- | -- |
| 08/19/2019 08/19/19 | For Sale | $140,000 | -- | $72 / Sq Ft |
Tax History Compared to Growth
Tax History
| Year | Tax Paid | Tax Assessment Tax Assessment Total Assessment is a certain percentage of the fair market value that is determined by local assessors to be the total taxable value of land and additions on the property. | Land | Improvement |
|---|---|---|---|---|
| 2024 | $3,199 | $79,050 | $11,900 | $67,150 |
| 2023 | $3,586 | $74,000 | $11,900 | $62,100 |
| 2022 | $2,205 | $72,100 | $11,200 | $60,900 |
| 2021 | $1,979 | $65,950 | $10,300 | $55,650 |
| 2020 | $1,919 | $65,950 | $10,300 | $55,650 |
| 2019 | $176,040 | $61,550 | $0 | $0 |
| 2018 | $1,705 | $60,350 | $0 | $0 |
| 2017 | $1,679 | $60,150 | $0 | $0 |
| 2016 | $1,513 | $60,150 | $0 | $0 |
| 2015 | $1,432 | $56,450 | $0 | $0 |
| 2014 | $130,585 | $51,550 | $7,100 | $44,450 |
| 2013 | $130,585 | $0 | $0 | $0 |
Agents Affiliated with this Home
-
Tracie Zaun
T
Seller's Agent in 2024
Tracie Zaun
Ivy Real Estate Group (Casselton)
(701) 361-1699
25 in this area
115 Total Sales
-
Alison Kasowski
A
Buyer's Agent in 2024
Alison Kasowski
Ivy Real Estate Group (Valley City)
(701) 840-5460
145 in this area
221 Total Sales
-
A
Buyer's Agent in 2021
Agent Non-Member
Non Member Agency
-
Loni Trapp

Seller's Agent in 2019
Loni Trapp
Ivy Real Estate Group
(701) 840-0038
152 in this area
194 Total Sales
-
John Halverson

Buyer's Agent in 2019
John Halverson
RE/MAX Now - VC
30 in this area
37 Total Sales
Map
Source: Bismarck Mandan Board of REALTORS®
MLS Number: 2290378
APN: 634270198
- 1208 4th Ave NW
- 1220 4th Ave NW
- 1266&1252 4th Ave NW
- 1211 4th Ave NW
- 1219 4th Ave NW
- 1241 4th Ave NW
- 735 2nd Ave NW
- 468 5th St NW
- 1210 5th Ave NW
- 465 4th St NW
- 550 7th St NW
- 477 3rd Ave NE
- 250 4th St NE Unit 10
- 250 4th St NE Unit 12
- 231 & 235 3rd St NE
- 314 4th St NE Unit 10
- Lot 33 Interstate 94 Business Loop
- 341 5th Ave NE
- 405 2nd St NE
- 421 2nd St NE






