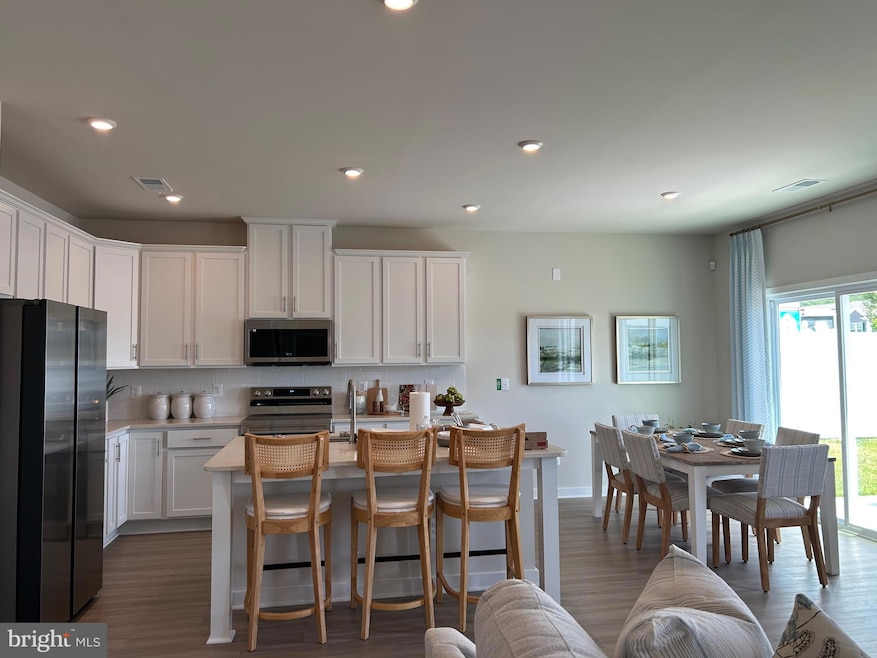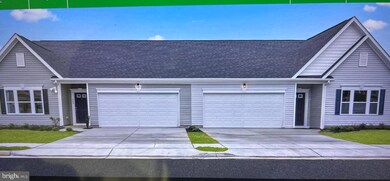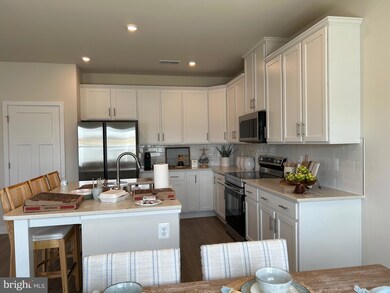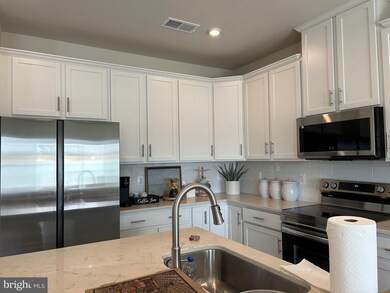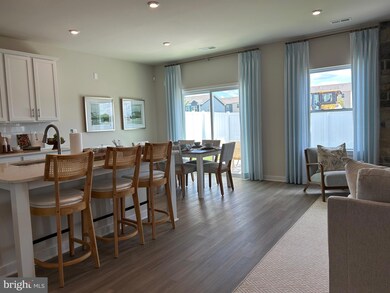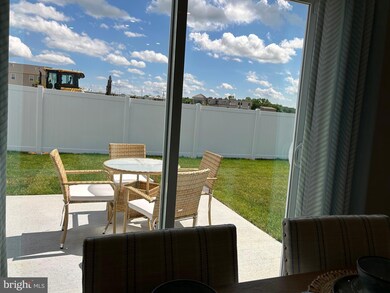Highlights
- New Construction
- Open Floorplan
- Main Floor Bedroom
- Mountain View
- Wood Flooring
- Stainless Steel Appliances
About This Home
To Be Build Brand New Semi-Detach home or Duplex home. Available Sept or Oct 2025. Fenced backyard. 1 story or Main level living. No basement, No Up stair, 2 car garage, 3 bedrooms, 2 full bath, inside about 1500sf. very cozy is New Kitchen with Island, granite countertop, new stainless steel build-in mircoware, new diswasher, new electric store, new refrigerator, new washer, new dryer, new flooring. hi is NEW HOME to qaulify you must provide your proof of income and enough fund to move in. Email your 2023 and 2024 the income tax return, W2 forms, recent 5 pay stubs, recent Bank statements, Photo ID, application fee $40.00 per person to pull credit reports and criminal records, FILE OUT THE RENTAL APPLICATION and meet me at the house. PET SECURITY DEPOSIT $1000.00 MONTHLY PET FEE $100.00 ONLY ALLOW 1 PET. min lease 15 months.
Listing Agent
(703) 431-1159 kim@money-realty.com Money Realty LLC Listed on: 06/19/2025
Townhouse Details
Home Type
- Townhome
Year Built
- Built in 2025 | New Construction
Lot Details
- 2,000 Sq Ft Lot
- Property is in excellent condition
HOA Fees
- $38 Monthly HOA Fees
Parking
- 2 Car Garage
- 2 Open Parking Spaces
- 2 Driveway Spaces
- Free Parking
- Front Facing Garage
- Parking Lot
- Surface Parking
- Parking Space Conveys
- Secure Parking
Property Views
- Mountain
- Park or Greenbelt
Home Design
- Semi-Detached or Twin Home
- Villa
- Permanent Foundation
- Slab Foundation
- Vinyl Siding
Interior Spaces
- 1,500 Sq Ft Home
- Property has 1 Level
- Open Floorplan
- Recessed Lighting
- Double Hung Windows
- Window Screens
- Living Room
- Dining Room
- Wood Flooring
Kitchen
- Butlers Pantry
- Electric Oven or Range
- Self-Cleaning Oven
- Stove
- Built-In Microwave
- Dishwasher
- Stainless Steel Appliances
- Kitchen Island
- Disposal
Bedrooms and Bathrooms
- 3 Main Level Bedrooms
- En-Suite Primary Bedroom
- Walk-In Closet
- 2 Full Bathrooms
- Bathtub with Shower
- Walk-in Shower
Laundry
- Laundry on main level
- Electric Front Loading Dryer
- Washer
Home Security
Accessible Home Design
- Halls are 36 inches wide or more
- Doors are 32 inches wide or more
Outdoor Features
- Patio
- Exterior Lighting
Utilities
- 90% Forced Air Heating and Cooling System
- Heat Pump System
- Geothermal Heating and Cooling
- 60 Gallon+ High-Efficiency Water Heater
- Municipal Trash
- Phone Available
Listing and Financial Details
- Residential Lease
- Security Deposit $2,200
- Tenant pays for all utilities, light bulbs/filters/fuses/alarm care, lawn/tree/shrub care, internet, cable TV, electricity, frozen waterpipe damage, hot water, insurance, janitorial service, trash removal, water
- Rent includes taxes, hoa/condo fee
- No Smoking Allowed
- 16-Month Min and 36-Month Max Lease Term
- Available 10/1/25
- $40 Application Fee
- $100 Repair Deductible
Community Details
Overview
- Luray Landing HOA
- Luray Landing Subdivision
Pet Policy
- Limit on the number of pets
- Pet Size Limit
- Pet Deposit $1,000
- $100 Monthly Pet Rent
- Dogs and Cats Allowed
- Breed Restrictions
Security
- Storm Windows
- Carbon Monoxide Detectors
- Fire and Smoke Detector
Map
Source: Bright MLS
MLS Number: VAPA2005054
- 267 Baker Dr
- Delmar Plan at Luray Landing
- 0 Cave Hill Rd
- 0 Baker Dr
- 0 General Dr & Alison Dr Unit VAPA2002608
- St. Ashley Plan at Luray Landing
- 0 General Dr
- 115 Rae Ct
- 164 Rae Ct
- 160 Rae Ct
- 156 Rae Ct
- 152 Rae Ct
- 148 Rae Ct
- 144 Rae Ct
- 140 Rae Ct
- 613 Airport Rd
- 1819 Us Highway 211 W
- 173 Baker Dr
- 144 Baker Dr
- 157 Baker Dr
- 104 Baker Dr
- 186 Caterpillar Dr
- 164 Caterpillar Dr
- 144 Rae Ct
- 164 Rae Ct
- 156 Rae Ct
- 127 Rae Ct
- 131 Rae Ct
- 123 Rae Ct
- 172 College Dr
- 11 S Court St
- 944 E Main St
- 285 Warfield Rd
- 287 Blackthorne Rd Unit LURAY
- 6263 Truxton Ct
- 105 Shannon Ave
- 2 Old Valley Pike
- 169 W Lee St
- 118 Piccadilly St Unit 1
- 398 Lantz Rd
