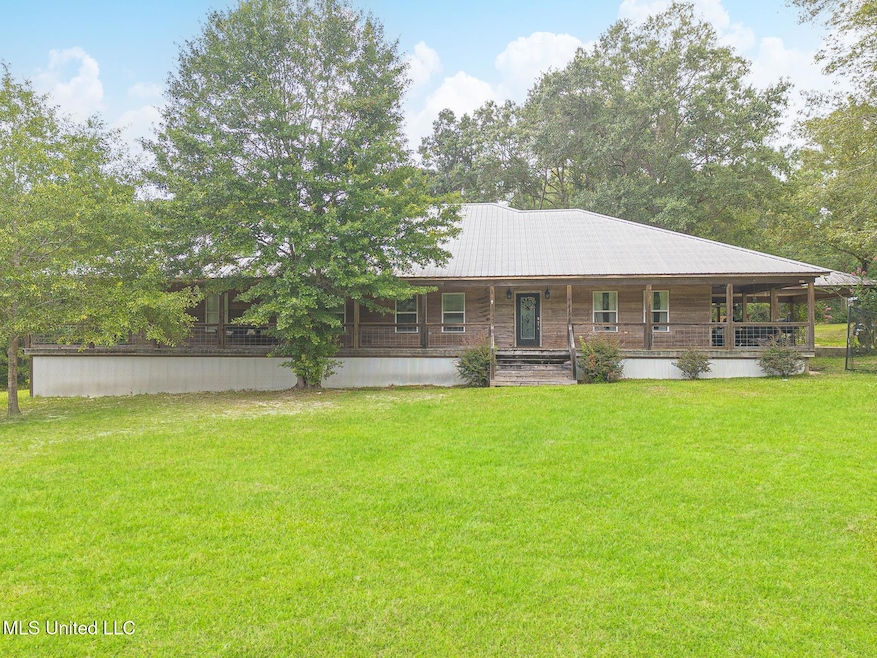249 Beesley Rd Lucedale, MS 39452
Estimated payment $2,098/month
Highlights
- Popular Property
- Fireplace
- 1-Story Property
- Vaulted Ceiling
- Cooling Available
- Heating Available
About This Home
Welcome to this beautiful 4-bedroom, 2-bath home nestled on 2 acres in the highly desirable Agricola area. Enjoy peaceful country living with all the modern comforts, starting with the large front and back porches—perfect for relaxing or entertaining. Inside, you'll find beautiful vaulted ceilings and a cozy gas fireplace that anchor the spacious living area. The expansive owner's suite features a generously sized walk-in closet, a private attached flex room ideal for an office, nursery, or sitting area, and plenty of space to unwind. The three additional bedrooms are all oversized, offering comfort and versatility for family or guests. A spacious secondary bathroom with double sinks adds to the home's thoughtful layout. Step outside to watch deer roam the property or simply take in the serene views. With a brand-new AC system, two-car carport, and room to roam, this property blends space, function, and charm in one perfect package.
Home Details
Home Type
- Single Family
Est. Annual Taxes
- $1,768
Year Built
- Built in 2002
Lot Details
- 2 Acre Lot
Parking
- 2 Carport Spaces
Home Design
- Metal Roof
Interior Spaces
- 2,872 Sq Ft Home
- 1-Story Property
- Vaulted Ceiling
- Fireplace
Bedrooms and Bathrooms
- 4 Bedrooms
- 2 Full Bathrooms
Utilities
- Cooling Available
- Heating Available
- Well
- Septic Tank
Community Details
- Metes And Bounds Subdivision
Listing and Financial Details
- Assessor Parcel Number 1407-35-0-007.05
Map
Tax History
| Year | Tax Paid | Tax Assessment Tax Assessment Total Assessment is a certain percentage of the fair market value that is determined by local assessors to be the total taxable value of land and additions on the property. | Land | Improvement |
|---|---|---|---|---|
| 2025 | $1,810 | $19,664 | $0 | $0 |
| 2024 | $1,768 | $16,901 | $0 | $0 |
| 2023 | $1,766 | $16,904 | $0 | $0 |
| 2022 | $1,766 | $16,905 | $0 | $0 |
| 2021 | $1,766 | $16,905 | $0 | $0 |
| 2019 | $3,070 | $25,119 | $0 | $0 |
| 2018 | $3,070 | $25,119 | $0 | $0 |
| 2015 | -- | $16,380 | $0 | $0 |
| 2014 | -- | $16,378 | $0 | $0 |
Property History
| Date | Event | Price | List to Sale | Price per Sq Ft | Prior Sale |
|---|---|---|---|---|---|
| 12/11/2025 12/11/25 | Price Changed | $375,000 | -6.0% | $131 / Sq Ft | |
| 09/19/2025 09/19/25 | Price Changed | $399,000 | -2.7% | $139 / Sq Ft | |
| 08/17/2025 08/17/25 | Price Changed | $410,000 | -2.4% | $143 / Sq Ft | |
| 08/01/2025 08/01/25 | For Sale | $420,000 | -- | $146 / Sq Ft | |
| 07/19/2022 07/19/22 | Sold | -- | -- | -- | View Prior Sale |
| 07/19/2022 07/19/22 | Off Market | -- | -- | -- | |
| 06/09/2022 06/09/22 | Pending | -- | -- | -- |
Purchase History
| Date | Type | Sale Price | Title Company |
|---|---|---|---|
| Warranty Deed | -- | None Available | |
| Warranty Deed | -- | None Available |
Source: MLS United
MLS Number: 4121138
APN: 1407-35-0-007.05
- Nhn Betsy Branch Rd
- 1273 Stonecypher Rd
- 2162 Barton-Agricola Rd
- 0 10 35 Ac Barton Agricola Rd
- 5220 Cowart Rd
- 0 Bonnett Ln
- 278 Cowart Rd
- 2538 Timber Ln
- 134 Short Leaf
- 0 Hwy 613 Unit 4108899
- 0 Hwy 613 Unit 4123325
- 3248 Stonecypher Rd
- 3183 Tannertown Rd Unit Lot 2
- 2221 Highway 63 S
- 24023 Robert e Lee Rd
- 24900 Highway 613
- 24040 Robert e Lee Rd
- 7333 Amberwood Ln Unit DRO
- 6902 Tanner Williams Rd
- 6909 Tanner Williams Rd
- 144 Katie Eubanks Rd Unit Lots 5,6,7,8
- 109 Latroy Cooley Rd Unit 109
- 253 Old Mobile Hwy
- 7383 Pearson Ln
- 12905 Pearson Place Dr
- 7354 Pearson Ln
- 7355 School House Ln
- 7358 School House Ln
- 11290 Tanner Williams Rd Unit C
- 138 Sherwood Dr Unit B
- 10691 Tanner Williams Rd
- 4085 Nottingham Dr Unit 2
- 1561 Repoll Rd
- 9395 Spice Pond Rd Extension
- 9701 Highway 613
- 9600 Jeff Hamilton Rd Unit 12
- 9600 Jeff Hamilton Rd Unit 13
- 9600 Jeff Hamilton Rd Unit 26
- 9600 Jeff Hamilton Rd Unit 29
- 9600 Jeff Hamilton Rd Unit 30







