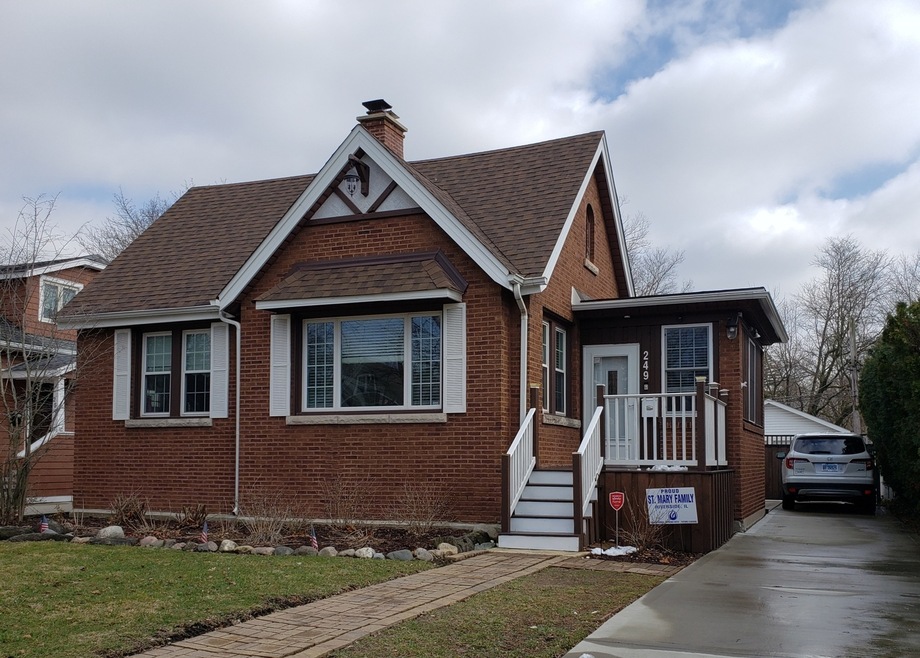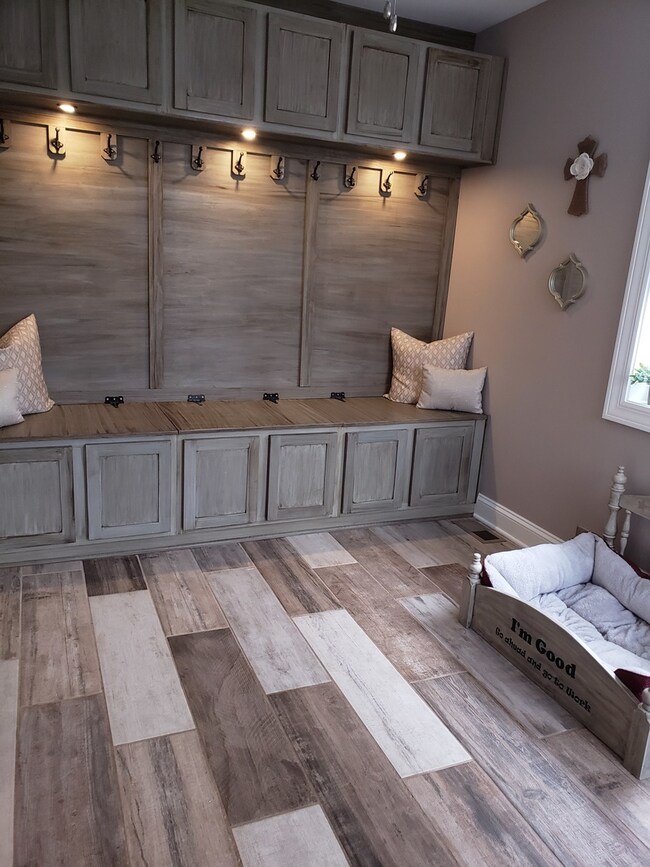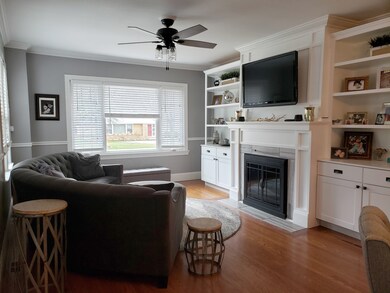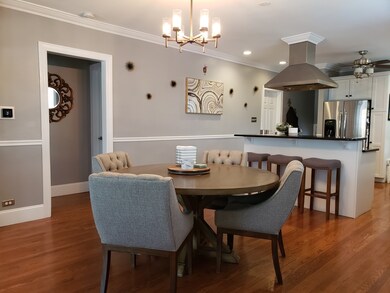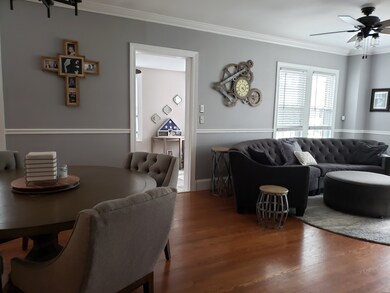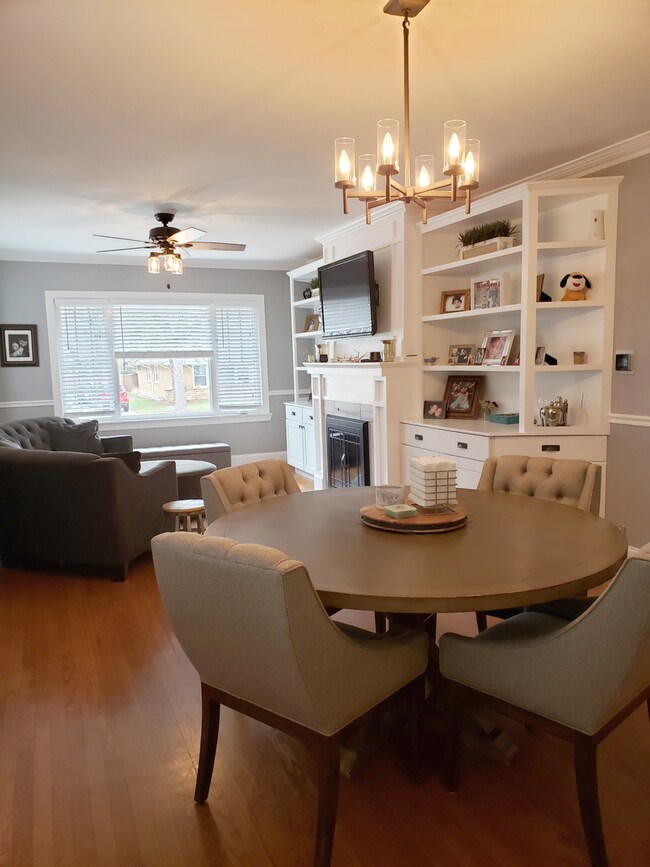
249 Blackhawk Rd Riverside, IL 60546
Highlights
- Heated Enclosed Porch
- Sitting Room
- Forced Air Heating and Cooling System
- Central Elementary School Rated A
- Detached Garage
- Wood Burning Fireplace
About This Home
As of April 2020This beautiful and impeccably kept brick home featuring an open floor plan including a gourmet kitchen with a Viking Professional Stove built into the eat-in island with white cabinets and black granite counter tops. Hardwood floors throughout the house. Enclosed porch with custom cabinetry. Wood burning fireplace with built in custom shelving and cabinetry. Large master bedroom with walk-in closet featuring an attached sitting room/solarium overlooking the beautiful yard with brand new upgraded permeable pavers which illuminate at night. New concrete driveway, brand new high efficiency air conditioner and furnace. New roof and gutters. Entire house newly tuckpointed. Complete finished basement. This is house is a true gem and ready to move in. Walking distance to Metra train, shops, and schools. Great opportunity to live in historic Riverside with its award winning schools.
Last Agent to Sell the Property
Olga Sylvester
Sylvester Realty Company License #471010897 Listed on: 03/23/2020
Last Buyer's Agent
Olga Sylvester
Sylvester Realty Company License #471010897 Listed on: 03/23/2020
Home Details
Home Type
- Single Family
Est. Annual Taxes
- $10,456
Year Built | Renovated
- 1924 | 2018
Parking
- Detached Garage
- Garage Is Owned
Home Design
- Brick Exterior Construction
Interior Spaces
- Wood Burning Fireplace
- Sitting Room
- Heated Enclosed Porch
Kitchen
- Oven or Range
- Microwave
- Dishwasher
Finished Basement
- Basement Fills Entire Space Under The House
- Finished Basement Bathroom
Utilities
- Forced Air Heating and Cooling System
- Heating System Uses Gas
- Lake Michigan Water
Listing and Financial Details
- Homeowner Tax Exemptions
Ownership History
Purchase Details
Home Financials for this Owner
Home Financials are based on the most recent Mortgage that was taken out on this home.Purchase Details
Home Financials for this Owner
Home Financials are based on the most recent Mortgage that was taken out on this home.Purchase Details
Home Financials for this Owner
Home Financials are based on the most recent Mortgage that was taken out on this home.Similar Homes in the area
Home Values in the Area
Average Home Value in this Area
Purchase History
| Date | Type | Sale Price | Title Company |
|---|---|---|---|
| Warranty Deed | $435,000 | First American Title | |
| Warranty Deed | $250,000 | Git | |
| Warranty Deed | $305,000 | -- |
Mortgage History
| Date | Status | Loan Amount | Loan Type |
|---|---|---|---|
| Open | $349,000 | New Conventional | |
| Previous Owner | $348,000 | New Conventional | |
| Previous Owner | $273,000 | New Conventional | |
| Previous Owner | $244,000 | No Value Available | |
| Closed | $30,500 | No Value Available |
Property History
| Date | Event | Price | Change | Sq Ft Price |
|---|---|---|---|---|
| 04/28/2020 04/28/20 | Sold | $435,000 | -3.1% | $290 / Sq Ft |
| 03/24/2020 03/24/20 | Pending | -- | -- | -- |
| 03/23/2020 03/23/20 | For Sale | $449,000 | +79.6% | $299 / Sq Ft |
| 02/28/2014 02/28/14 | Sold | $250,000 | -20.4% | $206 / Sq Ft |
| 01/12/2014 01/12/14 | Pending | -- | -- | -- |
| 12/12/2013 12/12/13 | For Sale | $314,000 | -- | $258 / Sq Ft |
Tax History Compared to Growth
Tax History
| Year | Tax Paid | Tax Assessment Tax Assessment Total Assessment is a certain percentage of the fair market value that is determined by local assessors to be the total taxable value of land and additions on the property. | Land | Improvement |
|---|---|---|---|---|
| 2024 | $10,456 | $31,062 | $7,272 | $23,790 |
| 2023 | $8,885 | $36,000 | $7,272 | $28,728 |
| 2022 | $8,885 | $26,618 | $6,363 | $20,255 |
| 2021 | $8,570 | $26,617 | $6,363 | $20,254 |
| 2020 | $9,383 | $29,459 | $6,363 | $23,096 |
| 2019 | $6,537 | $22,001 | $5,817 | $16,184 |
| 2018 | $6,342 | $22,001 | $5,817 | $16,184 |
| 2017 | $6,644 | $23,474 | $5,817 | $17,657 |
| 2016 | $5,637 | $18,504 | $5,090 | $13,414 |
| 2015 | $6,978 | $20,278 | $5,090 | $15,188 |
| 2014 | $6,594 | $22,064 | $5,090 | $16,974 |
| 2013 | $5,748 | $21,055 | $5,090 | $15,965 |
Agents Affiliated with this Home
-
O
Seller's Agent in 2020
Olga Sylvester
Sylvester Realty Company
-
Jeff Baker

Seller's Agent in 2014
Jeff Baker
@ Properties
(708) 567-4901
66 in this area
128 Total Sales
-
Sara Baker

Seller Co-Listing Agent in 2014
Sara Baker
@ Properties
1 in this area
1 Total Sale
Map
Source: Midwest Real Estate Data (MRED)
MLS Number: MRD10675313
APN: 15-36-408-004-0000
- 181 S Delaplaine Rd
- 7335 Oakwood Ave Unit P-8
- 7335 Oakwood Ave Unit P-14
- 7335 Oakwood Ave Unit P-12
- 7335 Oakwood Ave Unit P-11
- 7335 Oakwood Ave Unit P-10
- 7316 40th St Unit P-13
- 7316 40th St Unit P-10
- 7316 40th St Unit P-9
- 96 E Quincy St
- 3731 Maple Ave
- 3517 S Harlem Ave Unit C2
- 3515 S Harlem Ave Unit 1B
- 3732 Wisconsin Ave
- 3742 Wisconsin Ave
- 3834 Wisconsin Ave
- 3441 S Harlem Ave
- 4121 Maple Ave
- 348 E Quincy St
- 3948 Amelia Ave
