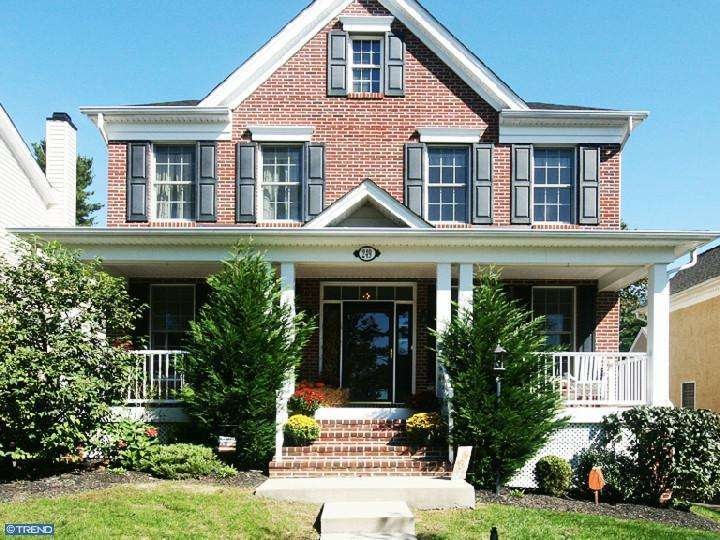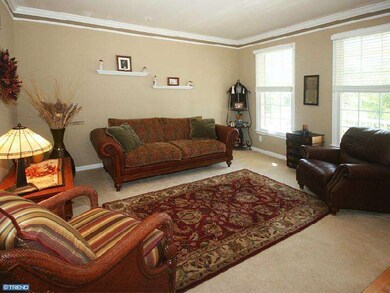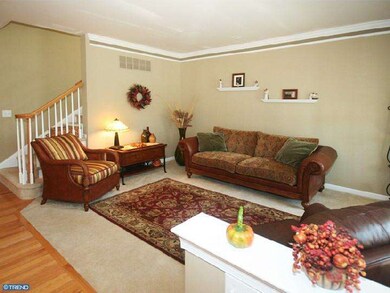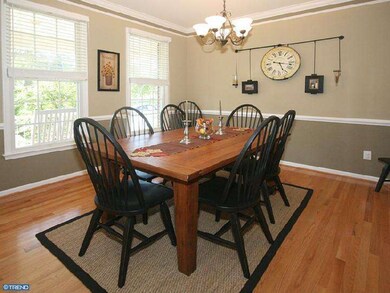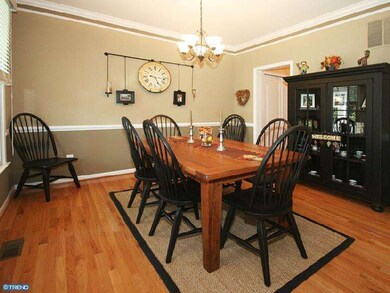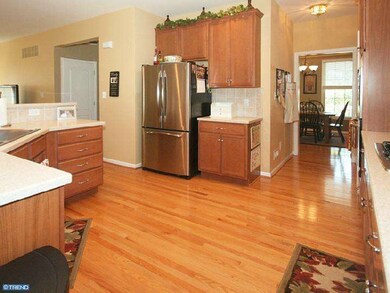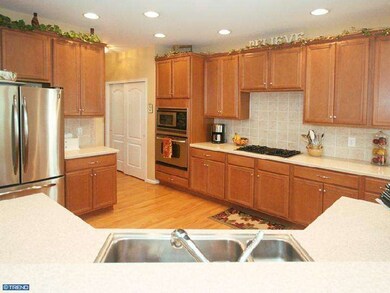
249 Cambridge Place Chalfont, PA 18914
New Britain NeighborhoodHighlights
- Wooded Lot
- Cathedral Ceiling
- Victorian Architecture
- Simon Butler Elementary Rated A-
- Wood Flooring
- 2 Car Direct Access Garage
About This Home
As of January 2025Location and condition... this spotless home in New Britain Walk has both. Tastefully decorated with warm colors and accented with pleasing moldings and hardwood floors, this 3-story home is completely move-in ready. The addition of a bonus room that connects the 2-car garage to the main house makes a great home office, craft or rec room. The open floorplan is up-to-date, with large kitchen and breakfast room open to the family room with gas fireplace, formal dining and living rooms. The kitchen features island workstation and sink with breakfast bar, lots of storgage, large pantry, and stainless appliances. The 2nd floor features a generous master with walk-in closet and private bath with separate sinks and water closet. 3 other bedrooms and a hall bath with double sinks complete this floor. The finished 3rd floor has it's own HVAC zone and oversized walk-in closet, making it a great guest room. The E.P. Henry patio takes full advantage of the private, tree-line rear yard. This home is truly a must see!
Last Agent to Sell the Property
BHHS Fox & Roach-New Hope License #0570975 Listed on: 10/05/2011

Last Buyer's Agent
Sandra Farry
Bucks County Commercial Realty Inc
Home Details
Home Type
- Single Family
Est. Annual Taxes
- $8,590
Year Built
- Built in 2006
Lot Details
- 7,830 Sq Ft Lot
- Lot Dimensions are 52x150
- Level Lot
- Open Lot
- Wooded Lot
- Back, Front, and Side Yard
- Property is in good condition
- Property is zoned SR1
HOA Fees
- $197 Monthly HOA Fees
Parking
- 2 Car Direct Access Garage
- 3 Open Parking Spaces
- Garage Door Opener
Home Design
- Victorian Architecture
- Brick Exterior Construction
- Pitched Roof
- Shingle Roof
- Vinyl Siding
- Concrete Perimeter Foundation
Interior Spaces
- 3,384 Sq Ft Home
- Property has 3 Levels
- Cathedral Ceiling
- Ceiling Fan
- Brick Fireplace
- Gas Fireplace
- Family Room
- Living Room
- Dining Room
- Unfinished Basement
- Basement Fills Entire Space Under The House
- Home Security System
- Laundry on upper level
Kitchen
- Butlers Pantry
- Built-In Oven
- Dishwasher
- Kitchen Island
- Disposal
Flooring
- Wood
- Wall to Wall Carpet
- Tile or Brick
Bedrooms and Bathrooms
- 4 Bedrooms
- En-Suite Primary Bedroom
- En-Suite Bathroom
- 2.5 Bathrooms
- Walk-in Shower
Outdoor Features
- Patio
- Porch
Utilities
- Forced Air Heating and Cooling System
- Heating System Uses Gas
- Underground Utilities
- 200+ Amp Service
- Natural Gas Water Heater
- Cable TV Available
Community Details
- Association fees include common area maintenance, lawn maintenance, snow removal, trash, management
- $750 Other One-Time Fees
- Built by TOLL BROS.
- New Britain Walk Subdivision, Putnam Classic Floorplan
Listing and Financial Details
- Tax Lot 432
- Assessor Parcel Number 26-009-432
Ownership History
Purchase Details
Home Financials for this Owner
Home Financials are based on the most recent Mortgage that was taken out on this home.Purchase Details
Home Financials for this Owner
Home Financials are based on the most recent Mortgage that was taken out on this home.Purchase Details
Home Financials for this Owner
Home Financials are based on the most recent Mortgage that was taken out on this home.Purchase Details
Home Financials for this Owner
Home Financials are based on the most recent Mortgage that was taken out on this home.Similar Homes in Chalfont, PA
Home Values in the Area
Average Home Value in this Area
Purchase History
| Date | Type | Sale Price | Title Company |
|---|---|---|---|
| Deed | $750,000 | Sage Premier Settlements | |
| Deed | $750,000 | Sage Premier Settlements | |
| Deed | $490,000 | None Available | |
| Deed | $475,000 | None Available | |
| Deed | $563,430 | None Available |
Mortgage History
| Date | Status | Loan Amount | Loan Type |
|---|---|---|---|
| Open | $750,000 | VA | |
| Closed | $750,000 | VA | |
| Previous Owner | $416,500 | New Conventional | |
| Previous Owner | $448,000 | Purchase Money Mortgage |
Property History
| Date | Event | Price | Change | Sq Ft Price |
|---|---|---|---|---|
| 07/01/2025 07/01/25 | Pending | -- | -- | -- |
| 06/28/2025 06/28/25 | For Sale | $775,000 | +3.3% | $229 / Sq Ft |
| 01/06/2025 01/06/25 | Sold | $750,000 | 0.0% | $222 / Sq Ft |
| 11/25/2024 11/25/24 | Pending | -- | -- | -- |
| 10/15/2024 10/15/24 | Price Changed | $750,000 | -3.2% | $222 / Sq Ft |
| 09/28/2024 09/28/24 | For Sale | $775,000 | +58.2% | $229 / Sq Ft |
| 03/07/2014 03/07/14 | Sold | $490,000 | -2.0% | $145 / Sq Ft |
| 01/16/2014 01/16/14 | For Sale | $499,900 | +5.2% | $148 / Sq Ft |
| 01/12/2012 01/12/12 | Sold | $475,000 | -3.0% | $140 / Sq Ft |
| 11/15/2011 11/15/11 | Pending | -- | -- | -- |
| 10/19/2011 10/19/11 | Price Changed | $489,900 | -2.0% | $145 / Sq Ft |
| 10/05/2011 10/05/11 | For Sale | $500,000 | -- | $148 / Sq Ft |
Tax History Compared to Growth
Tax History
| Year | Tax Paid | Tax Assessment Tax Assessment Total Assessment is a certain percentage of the fair market value that is determined by local assessors to be the total taxable value of land and additions on the property. | Land | Improvement |
|---|---|---|---|---|
| 2024 | $9,617 | $55,490 | $5,190 | $50,300 |
| 2023 | $9,311 | $55,490 | $5,190 | $50,300 |
| 2022 | $9,127 | $55,490 | $5,190 | $50,300 |
| 2021 | $9,023 | $55,490 | $5,190 | $50,300 |
| 2020 | $9,023 | $55,490 | $5,190 | $50,300 |
| 2019 | $8,912 | $55,490 | $5,190 | $50,300 |
| 2018 | $8,912 | $55,490 | $5,190 | $50,300 |
| 2017 | $8,843 | $55,490 | $5,190 | $50,300 |
| 2016 | $8,843 | $55,490 | $5,190 | $50,300 |
| 2015 | -- | $55,490 | $5,190 | $50,300 |
| 2014 | -- | $55,490 | $5,190 | $50,300 |
Agents Affiliated with this Home
-
ANNIE HALL

Seller's Agent in 2025
ANNIE HALL
Long & Foster Real Estate, Inc.
(215) 429-0924
7 in this area
59 Total Sales
-
David Hall
D
Seller Co-Listing Agent in 2025
David Hall
Long & Foster Real Estate, Inc.
(215) 527-9366
2 in this area
14 Total Sales
-
Jay Spaziano

Seller's Agent in 2014
Jay Spaziano
Jay Spaziano Real Estate
(215) 292-5898
4 in this area
469 Total Sales
-
Joy Stewart

Buyer's Agent in 2014
Joy Stewart
Long & Foster
(267) 471-3061
27 Total Sales
-
Jeffrey Macdonell

Seller's Agent in 2012
Jeffrey Macdonell
BHHS Fox & Roach
(609) 658-8602
7 Total Sales
-
S
Buyer's Agent in 2012
Sandra Farry
Bucks County Commercial Realty Inc
Map
Source: Bright MLS
MLS Number: 1002411571
APN: 26-009-432
- 250 Cambridge Place
- 236 Cambridge Place
- 205 Cambridge Place
- 243 Prince William Way
- 143 Brittany Dr
- 116 Galway Cir
- 124 Galway Cir
- 114 Pipers Place
- 439 Regans Ln
- 112 Palace Ct
- 458 Reagans Ln
- 437 Reagans Ln
- 456 Regans Ln
- 127 Hampshire Dr
- 332 Foxtail Ln
- 263 Foxhedge Rd
- 261 Foxhedge Rd
- 259 Foxhedge Rd
- 253 Foxhedge Rd
- 403 Reagans Ln
