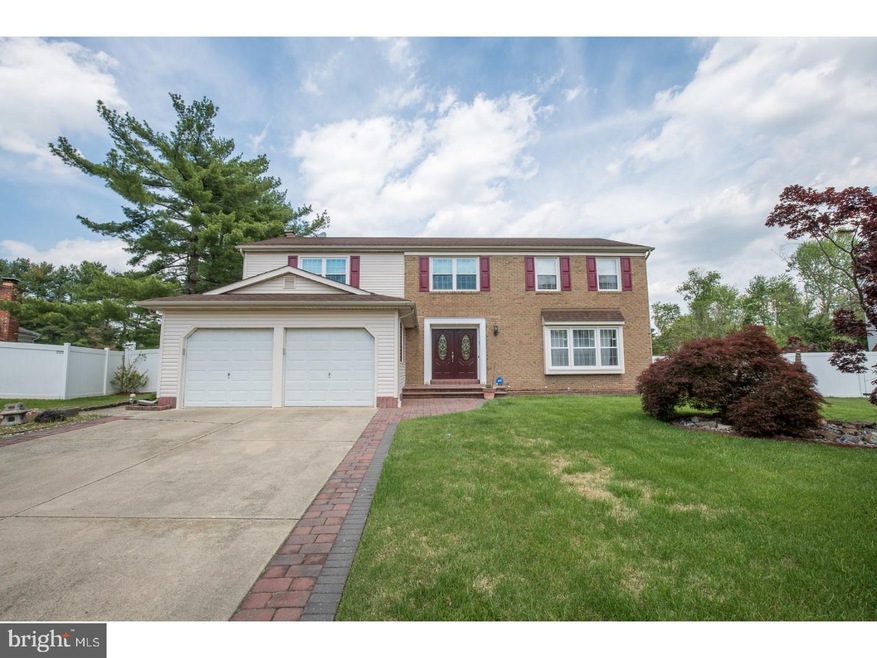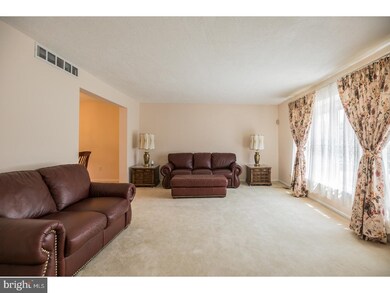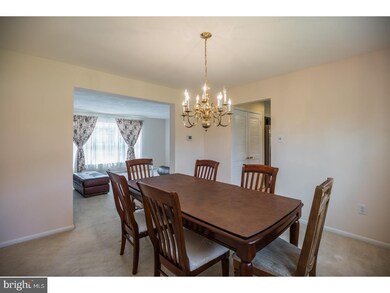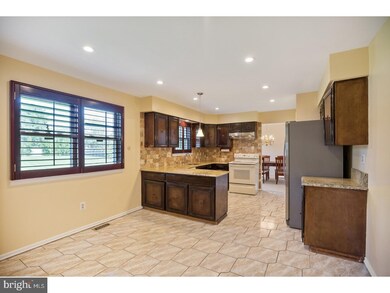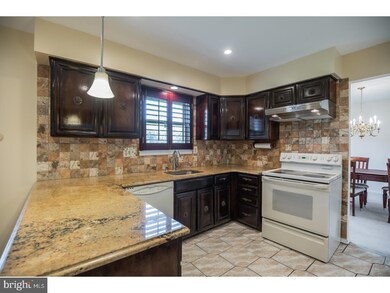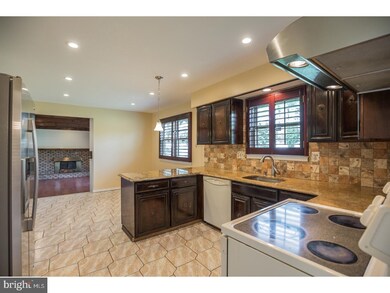
249 Champion Way Sewell, NJ 08080
Washington Township NeighborhoodEstimated Value: $437,000 - $557,000
Highlights
- 0.64 Acre Lot
- Wood Flooring
- Eat-In Kitchen
- Colonial Architecture
- No HOA
- Patio
About This Home
As of August 2018Have you been searching for a stately 5 bedroom home in Washington Twp for a great price?! This is it. This beautiful home boasts a gorgeous brick front and paved entry way. This home has many upgrades and is very well maintained. There is a large open foyer with ceramic tile flooring. The kitchen includes plenty of room for storage, granite counter tops, tile back splash, recessed lighting and a large pantry. The open family room is off the kitchen and has sliding glass doors that takes you out to a paved patio for all your entertaining and leads to your expansive newly fenced in backyard equipped with a sprinkler system to upkeep the well manicured lawn. The family room also has a brick fire place and Brazilian Cherry hardwood floors. The second floor includes a large master bedroom with bath, walk-in closet, Brazilian Cherry hardwood flooring and ceiling fans as well as 4 additional bedrooms with ample closet space. There is also a large hallway closet if you would like to move the laundry to the upper floor. Don't forget to check out fully finished basement! There is an additional room that can be used for an office, storage or even a playroom. This is a home not to miss seeing; so schedule today!
Home Details
Home Type
- Single Family
Est. Annual Taxes
- $9,150
Year Built
- Built in 1980
Lot Details
- 0.64 Acre Lot
- Lot Dimensions are 67x204
- Property is zoned PR1
Home Design
- Colonial Architecture
- Brick Exterior Construction
- Shingle Roof
Interior Spaces
- 2,796 Sq Ft Home
- Property has 2 Levels
- Brick Fireplace
- Family Room
- Living Room
- Dining Room
- Basement Fills Entire Space Under The House
Kitchen
- Eat-In Kitchen
- Cooktop
Flooring
- Wood
- Wall to Wall Carpet
- Tile or Brick
Bedrooms and Bathrooms
- 5 Bedrooms
- En-Suite Primary Bedroom
- En-Suite Bathroom
Laundry
- Laundry Room
- Laundry on main level
Parking
- 3 Open Parking Spaces
- 5 Parking Spaces
- Driveway
Outdoor Features
- Patio
Utilities
- Central Air
- Heating System Uses Gas
Community Details
- No Home Owners Association
- Salina Hills Subdivision
Listing and Financial Details
- Tax Lot 00012
- Assessor Parcel Number 18-00019 09-00012
Ownership History
Purchase Details
Home Financials for this Owner
Home Financials are based on the most recent Mortgage that was taken out on this home.Purchase Details
Similar Homes in the area
Home Values in the Area
Average Home Value in this Area
Purchase History
| Date | Buyer | Sale Price | Title Company |
|---|---|---|---|
| Tacka Kirk Adam | $290,000 | Dream Home Abstrct Llc | |
| Lilly Keepachan Joseph | -- | None Available |
Mortgage History
| Date | Status | Borrower | Loan Amount |
|---|---|---|---|
| Open | Fecenko-Tacka Karen L | $150,000 | |
| Open | Tacka Kirk Adam | $284,100 | |
| Closed | Tacka Kirk Adam | $275,500 | |
| Previous Owner | Keepachan Joseph | $232,000 | |
| Previous Owner | Keepachan Joseph Chacko | $30,000 | |
| Previous Owner | Joseph Chacko K | $35,000 | |
| Previous Owner | Joseph Lilly K | $40,000 |
Property History
| Date | Event | Price | Change | Sq Ft Price |
|---|---|---|---|---|
| 08/30/2018 08/30/18 | Sold | $290,000 | -7.9% | $104 / Sq Ft |
| 07/11/2018 07/11/18 | Pending | -- | -- | -- |
| 05/14/2018 05/14/18 | For Sale | $315,000 | -- | $113 / Sq Ft |
Tax History Compared to Growth
Tax History
| Year | Tax Paid | Tax Assessment Tax Assessment Total Assessment is a certain percentage of the fair market value that is determined by local assessors to be the total taxable value of land and additions on the property. | Land | Improvement |
|---|---|---|---|---|
| 2024 | $10,526 | $292,800 | $53,600 | $239,200 |
| 2023 | $10,526 | $292,800 | $53,600 | $239,200 |
| 2022 | $10,181 | $292,800 | $53,600 | $239,200 |
| 2021 | $7,501 | $292,800 | $53,600 | $239,200 |
| 2020 | $9,900 | $292,800 | $53,600 | $239,200 |
| 2019 | $9,371 | $257,100 | $53,600 | $203,500 |
| 2018 | $9,266 | $257,100 | $53,600 | $203,500 |
| 2017 | $9,150 | $257,100 | $53,600 | $203,500 |
| 2016 | $10,221 | $288,900 | $53,600 | $235,300 |
| 2015 | $10,077 | $288,900 | $53,600 | $235,300 |
| 2014 | $9,759 | $288,900 | $53,600 | $235,300 |
Agents Affiliated with this Home
-
Scott Kompa

Seller's Agent in 2018
Scott Kompa
EXP Realty, LLC
(856) 386-1945
10 in this area
485 Total Sales
-
Melissa Brown

Seller Co-Listing Agent in 2018
Melissa Brown
RE/MAX
(856) 906-2216
7 in this area
70 Total Sales
-
Mary Murphy

Buyer's Agent in 2018
Mary Murphy
EXP Realty, LLC
(856) 556-6026
8 in this area
384 Total Sales
Map
Source: Bright MLS
MLS Number: 1001193738
APN: 18-00019-09-00012
- 122, 124 & 126 Salina Rd
- 67 Saddlebrook Dr
- 149 Hurffville Grenloch Rd
- 49 Long Bow Dr
- 5 Pony Run
- 55 Berkshire Dr
- 49 Berkshire Dr
- 25 Berkshire Dr
- 706 Sedgewick Ct
- 3 Kimberlee Ct
- 663 Yorkshire Ct Unit 633
- 403 Paddock Ct Unit 403
- 56 E Holly Ave
- 18 Tamwood Ln
- 118 Golfview Dr
- 2 Elk Ct
- 34 Spring Mill Dr
- 15 Joann Ct
- 13 Doe Ct
- 172 Dorado Ave
- 249 Champion Way
- 251 Champion Way
- 247 Champion Way
- 248 Champion Way
- 253 Champion Way
- 245 Champion Way
- 252 Champion Way
- 117 Salina Rd
- 255 Champion Way
- 242 Champion Way
- 243 Champion Way
- 254 Champion Way
- 257 Champion Way
- 256 Champion Way
- 241 Champion Way
- 240 Champion Way
- 115 Salina Rd
- 8 Damascus Ct
- 118 Salina Rd
- 10 Damascus Ct
