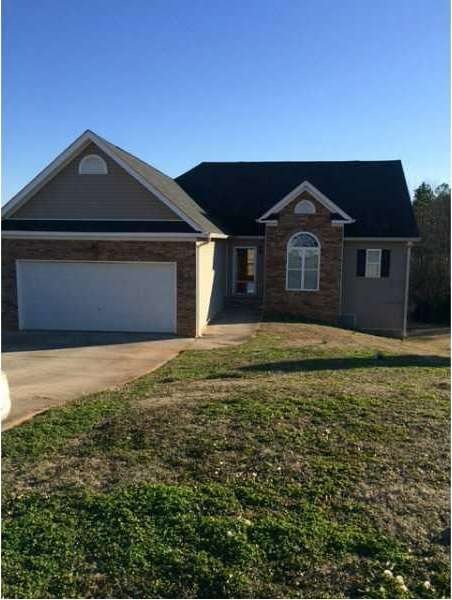
249 Clara Bell Way Carrollton, GA 30116
Highlights
- Lake Front
- Community Lake
- Wood Flooring
- Sand Hill Elementary School Rated A-
- Traditional Architecture
- Formal Dining Room
About This Home
As of August 2024Relax with a view of the lake! Nice ranch on a basement. Split bedroom plan. Kitchen has all appliances. Do not let this one pass you by!
Last Agent to Sell the Property
BHGRE Metro Brokers License #152582 Listed on: 02/11/2015

Home Details
Home Type
- Single Family
Est. Annual Taxes
- $1,098
Year Built
- Built in 2006
Lot Details
- Lot Dimensions are 100x298x105x330
- Lake Front
- Level Lot
Parking
- 2 Car Attached Garage
- Driveway
Home Design
- Traditional Architecture
- Frame Construction
- Composition Roof
Interior Spaces
- 1,510 Sq Ft Home
- 1-Story Property
- Roommate Plan
- Tray Ceiling
- Factory Built Fireplace
- Fireplace With Gas Starter
- Family Room with Fireplace
- Formal Dining Room
- Wood Flooring
- Laundry Room
Kitchen
- Open to Family Room
- Eat-In Kitchen
- Electric Range
- Dishwasher
- Wood Stained Kitchen Cabinets
Bedrooms and Bathrooms
- 3 Main Level Bedrooms
- Split Bedroom Floorplan
- 2 Full Bathrooms
- Double Vanity
- Separate Shower in Primary Bathroom
Unfinished Basement
- Interior and Exterior Basement Entry
- Natural lighting in basement
Schools
- Sand Hill - Carroll Elementary School
- Bay Springs Middle School
- Villa Rica High School
Utilities
- High Speed Internet
- Cable TV Available
Community Details
- Holland Farms Estate Subdivision
- Community Lake
Listing and Financial Details
- Assessor Parcel Number 249ClaraBellWAY
Ownership History
Purchase Details
Home Financials for this Owner
Home Financials are based on the most recent Mortgage that was taken out on this home.Purchase Details
Home Financials for this Owner
Home Financials are based on the most recent Mortgage that was taken out on this home.Purchase Details
Home Financials for this Owner
Home Financials are based on the most recent Mortgage that was taken out on this home.Purchase Details
Home Financials for this Owner
Home Financials are based on the most recent Mortgage that was taken out on this home.Purchase Details
Home Financials for this Owner
Home Financials are based on the most recent Mortgage that was taken out on this home.Purchase Details
Purchase Details
Home Financials for this Owner
Home Financials are based on the most recent Mortgage that was taken out on this home.Purchase Details
Similar Homes in Carrollton, GA
Home Values in the Area
Average Home Value in this Area
Purchase History
| Date | Type | Sale Price | Title Company |
|---|---|---|---|
| Warranty Deed | $358,000 | -- | |
| Warranty Deed | $192,500 | -- | |
| Warranty Deed | -- | -- | |
| Warranty Deed | $139,000 | -- | |
| Warranty Deed | -- | -- | |
| Warranty Deed | $122,900 | -- | |
| Warranty Deed | -- | -- | |
| Deed | $18,000 | -- | |
| Deed | -- | -- |
Mortgage History
| Date | Status | Loan Amount | Loan Type |
|---|---|---|---|
| Open | $351,515 | New Conventional | |
| Previous Owner | $50,000 | New Conventional | |
| Previous Owner | $195,500 | VA | |
| Previous Owner | $192,500 | No Value Available | |
| Previous Owner | $136,482 | No Value Available | |
| Previous Owner | $136,482 | FHA | |
| Previous Owner | $98,300 | New Conventional | |
| Previous Owner | $120,000 | New Conventional |
Property History
| Date | Event | Price | Change | Sq Ft Price |
|---|---|---|---|---|
| 08/02/2024 08/02/24 | Sold | $358,000 | +2.3% | $119 / Sq Ft |
| 06/09/2024 06/09/24 | Pending | -- | -- | -- |
| 06/02/2024 06/02/24 | For Sale | $350,000 | +184.8% | $117 / Sq Ft |
| 04/28/2015 04/28/15 | Sold | $122,900 | +2.5% | $81 / Sq Ft |
| 03/29/2015 03/29/15 | Pending | -- | -- | -- |
| 02/11/2015 02/11/15 | For Sale | $119,900 | -- | $79 / Sq Ft |
Tax History Compared to Growth
Tax History
| Year | Tax Paid | Tax Assessment Tax Assessment Total Assessment is a certain percentage of the fair market value that is determined by local assessors to be the total taxable value of land and additions on the property. | Land | Improvement |
|---|---|---|---|---|
| 2024 | $698 | $159,937 | $9,600 | $150,337 |
| 2023 | $665 | $146,260 | $9,600 | $136,660 |
| 2022 | $308 | $119,335 | $9,600 | $109,735 |
| 2021 | $2,382 | $92,920 | $9,600 | $83,320 |
| 2020 | $2,222 | $83,767 | $9,600 | $74,167 |
| 2019 | $1,889 | $78,619 | $9,600 | $69,019 |
| 2018 | $1,381 | $57,024 | $2,880 | $54,144 |
| 2017 | $1,347 | $57,024 | $2,880 | $54,144 |
| 2016 | $1,295 | $57,024 | $2,880 | $54,144 |
| 2015 | $1,094 | $39,115 | $4,000 | $35,116 |
| 2014 | $1,098 | $39,116 | $4,000 | $35,116 |
Agents Affiliated with this Home
-
Bethany Hickom
B
Seller's Agent in 2024
Bethany Hickom
Metro West Realty Group LLC
(404) 895-3299
10 in this area
49 Total Sales
-
Shindana Johnson

Buyer's Agent in 2024
Shindana Johnson
HomeSmart
(678) 558-2886
1 in this area
72 Total Sales
-
Anita Buffington

Seller's Agent in 2015
Anita Buffington
Better Homes and Gardens Real Estate
(404) 229-2007
44 Total Sales
-
Amanda Walker

Buyer's Agent in 2015
Amanda Walker
Century 21 Novus Realty
(678) 633-9672
8 in this area
111 Total Sales
Map
Source: First Multiple Listing Service (FMLS)
MLS Number: 5396478
APN: 194-0085
