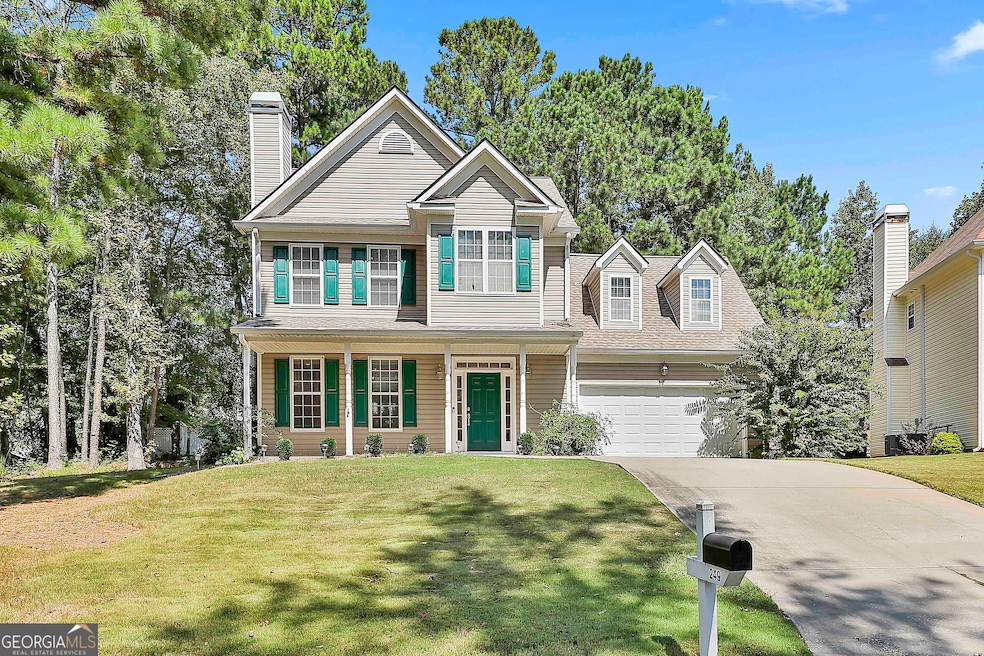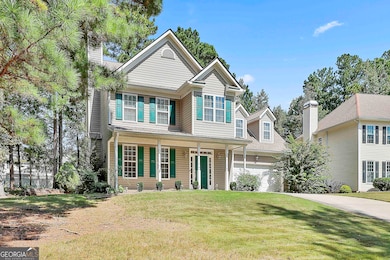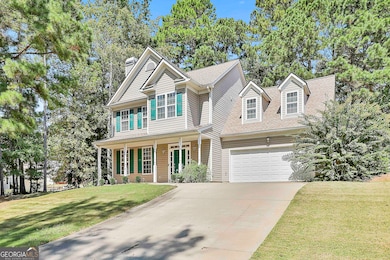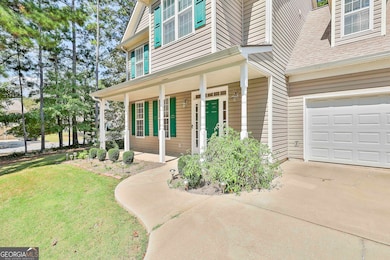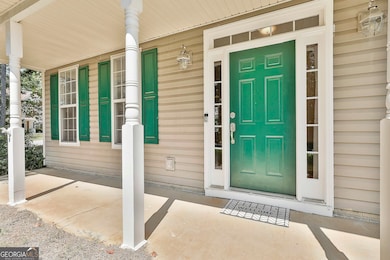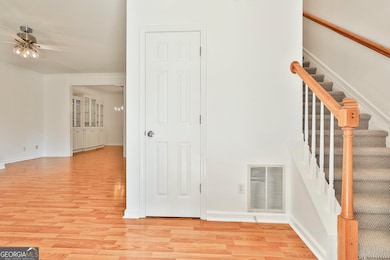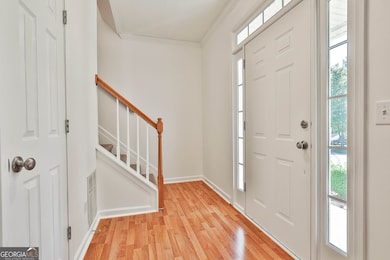249 Clifton Ln Peachtree City, GA 30269
Estimated payment $2,787/month
Highlights
- Traditional Architecture
- Corner Lot
- Breakfast Area or Nook
- Crabapple Lane Elementary School Rated A
- High Ceiling
- Formal Dining Room
About This Home
Great location in sought-after North Peachtree City! This exceptional home features a welcoming rocking chair front porch and is situated on a private corner lot. The main level boasts a generous family room anchored by a tiled gas fireplace and opens to the formal dining room with built-in display cabinetry. The bright and airy kitchen includes a bay window, stainless steel appliances, pantry, and a breakfast area. Off the kitchen, the laundry room is complete with washer and dryer, and a convenient half bath is available for guests. Upstairs, the spacious master suite offers a coffered ceiling, a large walk-in closet, and a master bath with separate shower, double vanity and relaxing tub. Also, on the upper level are three additional bedrooms, one of which could serve as a bonus room and a recently renovated secondary bath. Enjoy the lifestyle this community offers with award-winning schools, over 100 miles of golf cart paths, multiple golf courses, neighborhood playground/park, easy access to shopping, restaurants and the aquatic swim center. Minutes to Hartsville Jackson Airport and I-85. Don't miss the opportunity to make this great family home yours. Both HVAC UNITS 2016, NEW ROOF 2023, SELLER IS OFFERING A $3500 CARPET ALLOWANCE WITH AN ACEPTED OFFER
Home Details
Home Type
- Single Family
Est. Annual Taxes
- $5,269
Year Built
- Built in 1997
Lot Details
- 10,019 Sq Ft Lot
- Corner Lot
- Sloped Lot
HOA Fees
- $29 Monthly HOA Fees
Home Design
- Traditional Architecture
- Composition Roof
- Vinyl Siding
Interior Spaces
- 2,068 Sq Ft Home
- 2-Story Property
- Tray Ceiling
- High Ceiling
- Ceiling Fan
- Factory Built Fireplace
- Family Room with Fireplace
- Formal Dining Room
- Pull Down Stairs to Attic
Kitchen
- Breakfast Area or Nook
- Oven or Range
- Microwave
- Ice Maker
- Dishwasher
- Stainless Steel Appliances
Flooring
- Laminate
- Tile
- Vinyl
Bedrooms and Bathrooms
- 4 Bedrooms
- Walk-In Closet
- Bathtub Includes Tile Surround
- Separate Shower
Laundry
- Laundry Room
- Dryer
- Washer
Parking
- 2 Car Garage
- Parking Accessed On Kitchen Level
- Garage Door Opener
Location
- Property is near schools
- Property is near shops
Schools
- Crabapple Elementary School
- Booth Middle School
- Mcintosh High School
Utilities
- Forced Air Zoned Heating and Cooling System
- Heating System Uses Natural Gas
- Gas Water Heater
- High Speed Internet
Community Details
Overview
- Association fees include ground maintenance, management fee
- Ardenlee Subdivision
Recreation
- Community Playground
Map
Home Values in the Area
Average Home Value in this Area
Tax History
| Year | Tax Paid | Tax Assessment Tax Assessment Total Assessment is a certain percentage of the fair market value that is determined by local assessors to be the total taxable value of land and additions on the property. | Land | Improvement |
|---|---|---|---|---|
| 2024 | $1,755 | $178,264 | $28,500 | $149,764 |
| 2023 | $1,558 | $171,100 | $28,500 | $142,600 |
| 2022 | $1,423 | $140,420 | $28,500 | $111,920 |
| 2021 | $1,242 | $122,780 | $28,500 | $94,280 |
| 2020 | $3,606 | $118,100 | $28,500 | $89,600 |
| 2019 | $3,704 | $120,100 | $28,500 | $91,600 |
| 2018 | $3,546 | $113,260 | $28,500 | $84,760 |
| 2017 | $3,512 | $111,460 | $28,500 | $82,960 |
| 2016 | $3,321 | $101,700 | $28,500 | $73,200 |
| 2015 | $3,139 | $94,700 | $28,500 | $66,200 |
| 2014 | $3,004 | $89,220 | $28,500 | $60,720 |
| 2013 | -- | $87,180 | $0 | $0 |
Property History
| Date | Event | Price | List to Sale | Price per Sq Ft |
|---|---|---|---|---|
| 11/03/2025 11/03/25 | Price Changed | $440,000 | -2.2% | $213 / Sq Ft |
| 09/21/2025 09/21/25 | For Sale | $450,000 | -- | $218 / Sq Ft |
Purchase History
| Date | Type | Sale Price | Title Company |
|---|---|---|---|
| Warranty Deed | -- | -- | |
| Deed | $157,200 | -- |
Mortgage History
| Date | Status | Loan Amount | Loan Type |
|---|---|---|---|
| Previous Owner | $105,000 | No Value Available |
Source: Georgia MLS
MLS Number: 10609803
APN: 07-35-24-018
- 152 Ardenlee Dr
- 231 Clifton Ln
- 320 Dalston Way
- 308 Dalston Way
- 103 Ardenlee Dr
- 413 Silverbell Ct
- 120 Red Maple Dr
- 100 Leisure Trail
- 404 Las Brasis Ct
- 206 Las Brasis Ct
- 125 Red Maple Dr
- 223 Sweetbay Ct
- 512 Las Brasis Ct
- 325 Caledonia Ct
- 510 Cunninghame Ct
- 105 Farmington Dr
- 107 Iron Oak Dr
- 208 Silver Maple Ct
- 132 Sea Island Dr
- 203 Lenox Dr
- 100 Hyacinth Ln
- 609 Tulip Poplar Dr
- 504 Cunninghame Ct
- 1000 Newgate Rd
- 331 Caledonia Ct
- 603 Skye Ct
- 335 Caledonia Ct
- 705 Lanarck Way
- 147 Soundview Trace
- 450 Bandon Way
- 207 Randall Dr
- 504 Fallside Ct
- 315 Lovell Ave
- 208 Swanson Ridge
- 657 Senoia Rd
- 645 N Fairfield Dr
- 638 N Fairfield Dr
- 681 Senoia Rd
- 235 Smokerise Trace
- 255 Cicely Way
