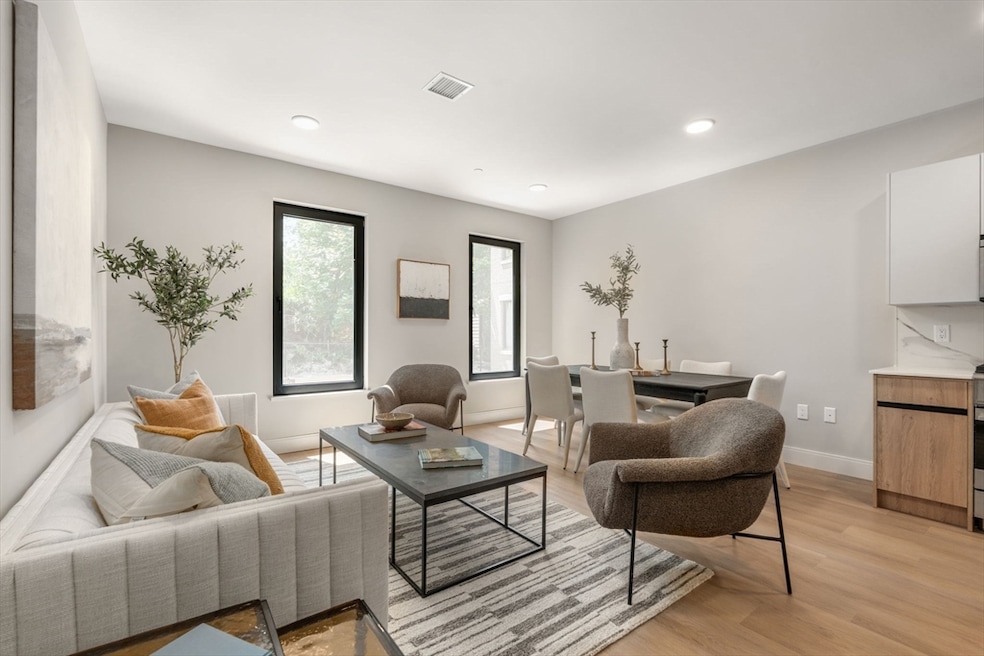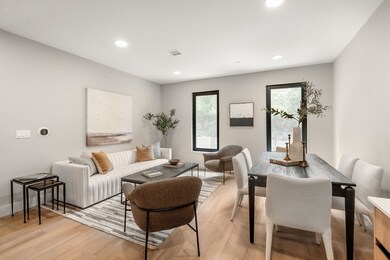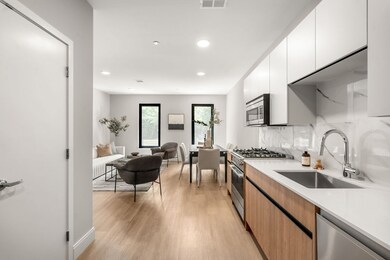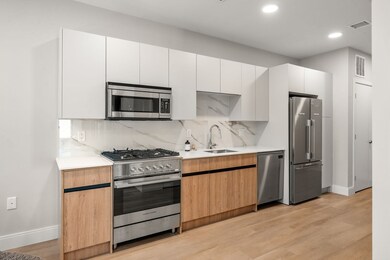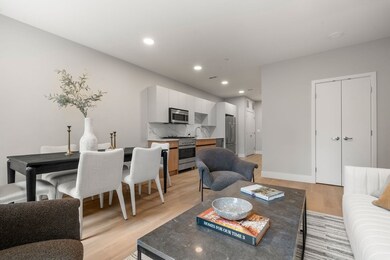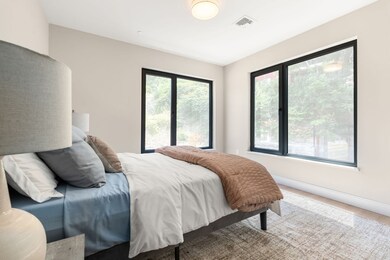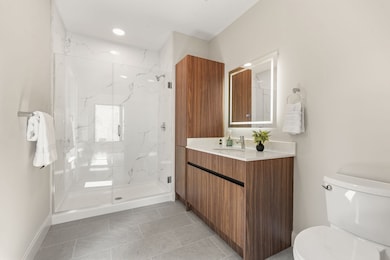249 Corey Rd Unit 106 Boston, MA 02135
Commonwealth NeighborhoodHighlights
- Medical Services
- Property is near public transit
- Den
- Open Floorplan
- Solid Surface Countertops
- 5-minute walk to Brian Honan Park
About This Home
Welcome to The Jordan, Brighton’s newest boutique residence ideally located on the Brighton/Brookline town line. This well-designed complex features 34 modern units, just steps from Whole Foods and public transportation, offering unparalleled convenience for urban living. Residents enjoy premium amenities, including a landscaped private courtyard with grill, a spacious rooftop terrace with 360 views, a fitness center, and resident lounge. This south facing corner unit has two bedroom, two bathroom, and an office den. Open-concept layouts and high-end finishes, with a gourmet kitchen featuring Fisher & Paykel appliances and sleek quartz countertops complete this unit. The Jordan offers something for every lifestyle. Don’t miss this opportunity to experience elevated living in one of Boston’s most desirable neighborhoods.
Condo Details
Home Type
- Condominium
Year Built
- Built in 2025
Home Design
- Entry on the 1st floor
Interior Spaces
- 1,166 Sq Ft Home
- 1-Story Property
- Open Floorplan
- Recessed Lighting
- Light Fixtures
- Picture Window
- Dining Area
- Den
Kitchen
- Range
- Dishwasher
- Stainless Steel Appliances
- Solid Surface Countertops
Flooring
- Ceramic Tile
- Vinyl
Bedrooms and Bathrooms
- 2 Bedrooms
- Walk-In Closet
- 2 Full Bathrooms
- Bathtub with Shower
- Separate Shower
Laundry
- Laundry in unit
- Dryer
- Washer
Home Security
- Home Security System
- Intercom
Utilities
- Cooling Available
- Heating System Uses Natural Gas
- High Speed Internet
Additional Features
- Level Entry For Accessibility
- Property is near public transit
Listing and Financial Details
- Security Deposit $4,500
- Rent includes water, sewer, trash collection, snow removal, recreational facilities, gardener, garden area
- Assessor Parcel Number 3322754
Community Details
Overview
- Property has a Home Owners Association
Amenities
- Medical Services
- Common Area
- Shops
Recreation
- Park
Pet Policy
- Call for details about the types of pets allowed
Map
Property History
| Date | Event | Price | List to Sale | Price per Sq Ft |
|---|---|---|---|---|
| 11/14/2025 11/14/25 | For Rent | $4,500 | -- | -- |
Source: MLS Property Information Network (MLS PIN)
MLS Number: 73455022
- 249 Corey Rd Unit 404
- 249 Corey Rd Unit 306
- 249 Corey Rd Unit 303
- 249 Corey Rd Unit 203
- 249 Corey Rd Unit 309
- 249 Corey Rd Unit 207
- 249 Corey Rd Unit 408
- 249 Corey Rd Unit 201
- 249 Corey Rd Unit 401
- 230 Corey Rd
- 239 Kelton St Unit 41
- 15 Commonwealth Ct Unit 10
- 198 Allston St Unit 3
- 300 Allston St Unit 205
- 45 Bartlett Crescent Unit 402
- 45 Bartlett Crescent Unit 404
- 45 Bartlett Crescent Unit 302
- 45 Bartlett Crescent Unit 401
- 45 Bartlett Crescent Unit 101
- 45 Bartlett Crescent Unit 203
- 249 Corey Rd Unit 404
- 249 Corey Rd Unit 401
- 249 Corey Rd
- 244 Corey Rd Unit 3
- 248 Corey Rd Unit 248 Corey
- 248 Corey Rd Unit 244 Corey
- 227 Corey Rd Unit 1
- 229 Corey Rd Unit 1x
- 248 Corey Rd Unit FURNISHED
- 271 Corey Rd Unit 271
- 9 Woodstock Ave
- 9 Woodstock Ave
- 9 Woodstock Ave
- 9 Woodstock Ave
- 276 Corey Rd Unit 31
- 283 Summit Ave Unit 1
- 147 Jordan Rd Unit 1
- 287 Summit Ave Unit 287 #2
- 39 Woodstock Ave Unit 2
- 1 Woodstock Ave Unit 1
Ask me questions while you tour the home.
