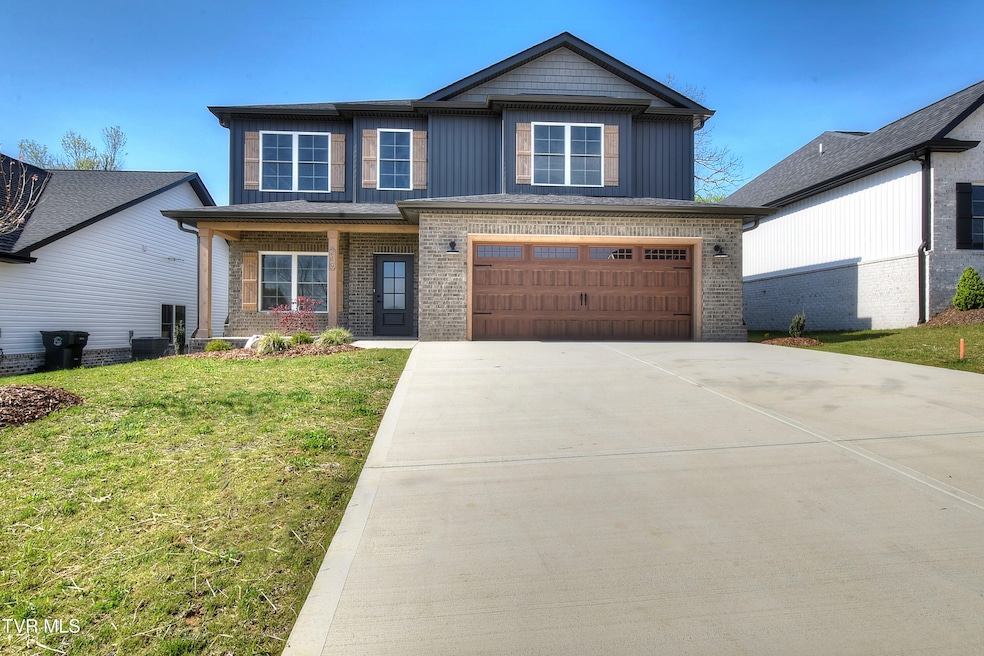
Highlights
- Home Theater
- Traditional Architecture
- Main Floor Primary Bedroom
- Open Floorplan
- Wood Flooring
- Bonus Room
About This Home
As of June 2025Orth Homes' family friendly Richmond floor plan offers an abundance of space with 5 bedrooms, 3.5 baths, PLUS an additional living room/bonus room! The chef of the family will love the gourmet kitchen featuring white shaker style cabinetry (soft close doors and drawers), quartz countertops, tiled backsplash, stainless appliances (gas range), & kitchen island. The kitchen is open to the living area and offers plenty of natural light, hardwood flooring and full brick natural gas log fireplace. The MAIN LEVEL primary suite will impress with its large size, accent wall, dual sinks, 5' custom tile walk in shower, and large walk-in closet with custom shelving. The formal dining room with wainscoting trim, half bath and laundry room complete the main level. Upstairs boasts 4 spacious bedrooms each with large walk-in closets, 2 full bathrooms- one bedroom has direct access to a bathroom and can be used as a 2nd primary suite. The 16X17 living area is perfect for an office, den, playroom; the possibilities are endless! Unwind in the evenings on the large covered back porch. This home features natural gas- tankless water heater, gas range and fireplace. Cedar Mill is brand new and located in the heart of Gray and close to I-26, restaurants, schools and shopping. HOA includes mowing. All information herein deemed reliable but subject to buyer's verification. Taxes not yet assessed.
Estimated completion- October 2024
Last Agent to Sell the Property
Property Executives Johnson City License #376852 Listed on: 04/14/2025
Home Details
Home Type
- Single Family
Year Built
- Built in 2024
Lot Details
- Landscaped
- Cleared Lot
- Property is in good condition
HOA Fees
- $90 Monthly HOA Fees
Parking
- 2 Car Attached Garage
- Garage Door Opener
- Driveway
Home Design
- Traditional Architecture
- Brick Exterior Construction
- Slab Foundation
- Shingle Roof
- Vinyl Siding
Interior Spaces
- 2,793 Sq Ft Home
- 2-Story Property
- Open Floorplan
- Ceiling Fan
- Gas Log Fireplace
- Double Pane Windows
- Insulated Windows
- Mud Room
- Entrance Foyer
- Living Room with Fireplace
- Home Theater
- Bonus Room
- Utility Room
- Fire and Smoke Detector
Kitchen
- Gas Range
- Microwave
- Dishwasher
- Kitchen Island
- Solid Surface Countertops
- Disposal
Flooring
- Wood
- Carpet
- Ceramic Tile
Bedrooms and Bathrooms
- 5 Bedrooms
- Primary Bedroom on Main
- Walk-In Closet
- Garden Bath
Laundry
- Laundry Room
- Washer and Electric Dryer Hookup
Outdoor Features
- Covered Patio or Porch
Schools
- Gray Elementary And Middle School
- Daniel Boone High School
Utilities
- Cooling Available
- Heat Pump System
- Underground Utilities
- Cable TV Available
Community Details
- Cedar Mill Subdivision
Listing and Financial Details
- Assessor Parcel Number 012a D 009.00
- Seller Considering Concessions
Similar Homes in Gray, TN
Home Values in the Area
Average Home Value in this Area
Property History
| Date | Event | Price | Change | Sq Ft Price |
|---|---|---|---|---|
| 06/25/2025 06/25/25 | Sold | $517,000 | -2.4% | $185 / Sq Ft |
| 04/25/2025 04/25/25 | Pending | -- | -- | -- |
| 04/14/2025 04/14/25 | For Sale | $529,900 | -- | $190 / Sq Ft |
Tax History Compared to Growth
Agents Affiliated with this Home
-
Erin Brooks
E
Seller's Agent in 2025
Erin Brooks
Property Executives Johnson City
(423) 943-7650
3 in this area
37 Total Sales
-
Barbour/Watkins Team
B
Buyer's Agent in 2025
Barbour/Watkins Team
Hurd Realty, LLC
(423) 737-6841
1 in this area
80 Total Sales
Map
Source: Tennessee/Virginia Regional MLS
MLS Number: 9978763
- 264 Dry Kiln Ct
- 286 Dry Kiln Ct
- 225 Dry Kiln Ct
- 212 Dry Kiln Ct
- 211 Dry Kiln Ct
- 199 Dry Kiln Ct
- 188 Dry Kiln Ct
- 157 Dry Kiln Ct
- 138 Dry Kiln Ct
- 126 Dry Kiln Ct
- 303 Piper Glen
- 413 Piper Glen
- 548 Gray Station Rd
- 291 Piper Glen
- 546 Gray Station Rd
- 568 Gray Station Rd Unit 10
- 568 Gray Station Rd Unit 8
- 5583 Bobby Hicks Hwy
- 116 Lindsay Ln
- 146 Hilldale Ave






