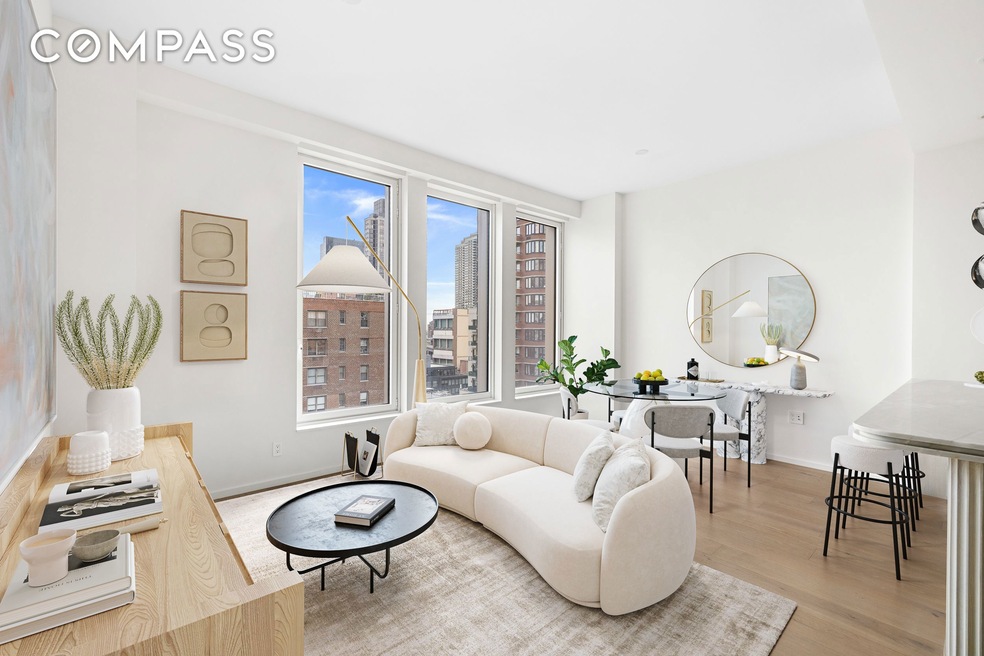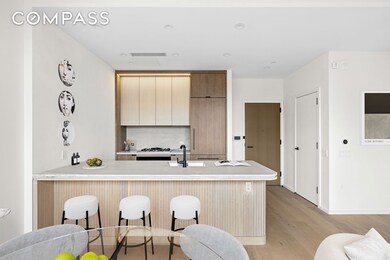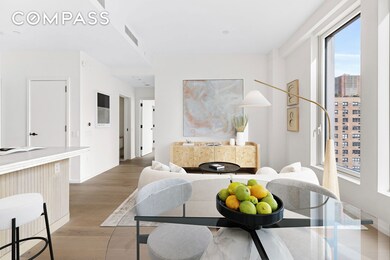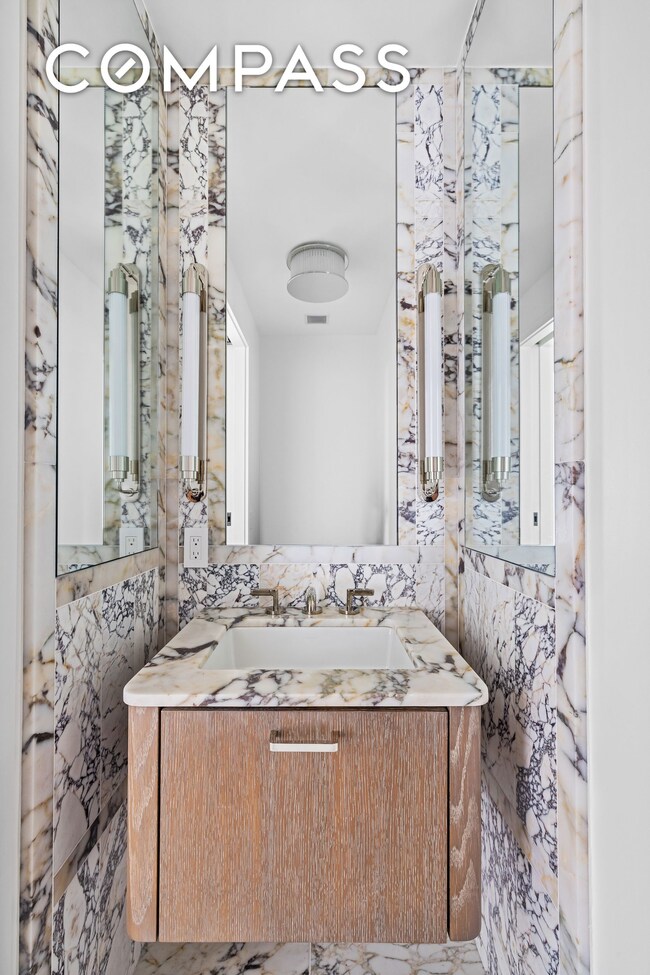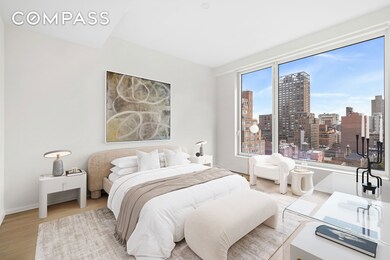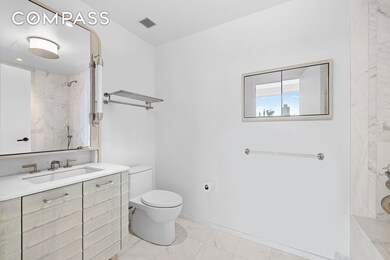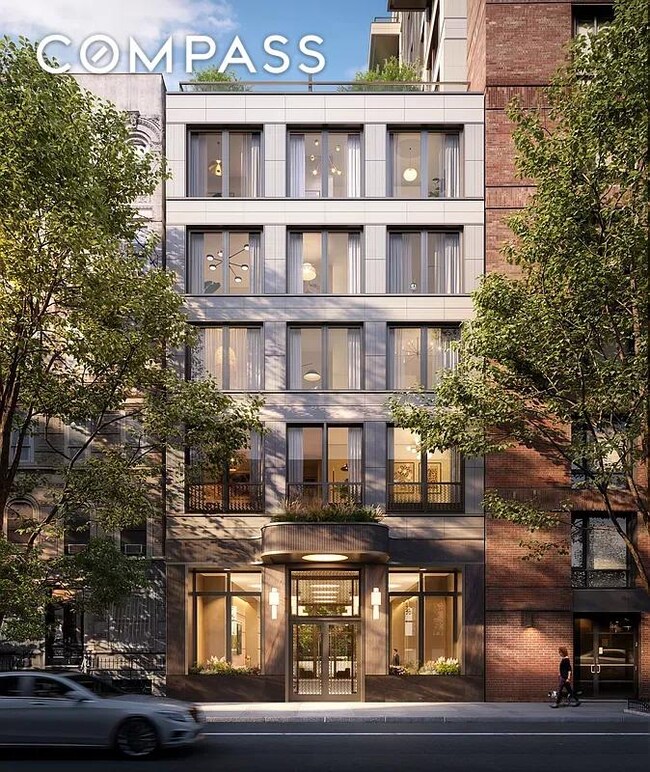The Treadwell 249 E 62nd St Unit 10 B Floor 10 New York, NY 10065
Lenox Hill NeighborhoodHighlights
- Doorman
- 3-minute walk to Lexington Avenue-63 Street
- Rooftop Deck
- East Side Elementary School, P.S. 267 Rated A
- Fitness Center
- 3-minute walk to Tramway Plaza
About This Home
Residence 10B is a spacious one-bedroom, one-and-a-half-bath home with eastern exposure, capturing soft morning light through floor-to-ceiling windows. Elegant details define the interiors European white oak floors, Mont Blanc quartzite countertops, cerused oak cabinetry, and a full suite of Miele appliances create a refined and balanced design. The bedroom offers generous proportions, a walk-in closet, and a tranquil en-suite bath. Honed Bianco Oro marble and cerused oak finishes establish a calm atmosphere, enhanced by radiant-heated floors, polished nickel fixtures, and soft ambient lighting. The powder room continues this sophisticated palette with floor-to-ceiling Breccia Capraia marble, a dark cerused oak vanity, polished nickel Kallista fixtures, and Art Deco inspired lighting. The Treadwell, designed by the acclaimed INC Architecture & Design, features a distinctive fluted terracotta and bronze facade that nods to New York s Art Deco and Neoclassical heritage. Located on tree-lined East 62nd Street beside the Treadwell Farm Historic District, it stands as a modern interpretation of classic Upper East Side architecture. Light-filled amenities span two floors and extend into landscaped outdoor spaces. Residents enjoy a 24-hour attended double-height lobby, a Club Lounge for private gatherings, a terraced Meditation Garden, a state-of-the-art Fitness Center with sauna and steam, and dedicated Children s Playroom and Craft Room. Positioned between Second and Third Avenues, The Treadwell provides easy access to Central Park, the East River, and an array of world-class shopping, dining, cultural, and entertainment destinations throughout the Upper East Side and Midtown. NO PETS. $700 Application Fee (with broker) $750 (without broker) $100 Background Check (per applicant) $75 Credit Check (per applicant) $1000 Move in deposit (refundable) $750 Move in fee (non-refundable) $1000 Move out deposit (refundable) $750 Move out fee (non-refundable)
Condo Details
Home Type
- Condominium
Year Built
- 2023
Home Design
- 818 Sq Ft Home
Bedrooms and Bathrooms
- 1 Bedroom
- 1 Full Bathroom
Outdoor Features
- Rooftop Deck
Listing and Financial Details
- 12-Month Minimum Lease Term
Community Details
Overview
- Upper East Side Community
Amenities
- Doorman
- Laundry Facilities
- Elevator
Recreation
- Fitness Center
Pet Policy
- Pets Allowed
Map
About The Treadwell
Source: NY State MLS
MLS Number: 11606273
APN: 1417-1228
- 243 E 61st St
- 222 E 61st St
- 240 E 61st St
- 208 E 62nd St
- 251 E 61st St
- 249 E 62nd St Unit 9A
- 249 E 62nd St Unit 19 A
- 249 E 62nd St Unit PH
- 249 E 62nd St Unit 23A
- 249 E 62nd St Unit 24 B
- 225 E 62nd St
- 231 E 62nd St
- 200 E 62nd St Unit 22A
- 200 E 62nd St Unit 10C
- 200 E 62nd St Unit 23D
- 200 E 62nd St Unit 19D
- 200 E 62nd St Unit 16B
- 200 E 61st St Unit 23F
- 200 E 61st St Unit 14B
- 200 E 61st St Unit 23E
- 220 E 63rd St Unit 8J
- 220 E 63rd St Unit 6A
- 210 E 63rd St Unit 7C
- 214-228 E 63rd St
- 1059 3rd Ave
- 252 E 61st St Unit FL3-ID2105
- 252 E 61st St Unit FL4-ID637
- 252 E 61st St Unit FL5-ID639
- 252 E 61st St Unit FL6-ID640
- 251 E 61st St
- 251 E 61st St
- 175 E 62nd St Unit 14A
- 236 E 61st St
- 236 E 61st St
- 200 E 61st St Unit 23B
- 252 E 61st St Unit 4-AS
- 220 E 63rd St Unit FL9-ID567
- 220 E 63rd St Unit FL9-ID566
- 151 E 62nd St Unit FL2-ID1021834P
- 149 E 62nd St Unit 4B
