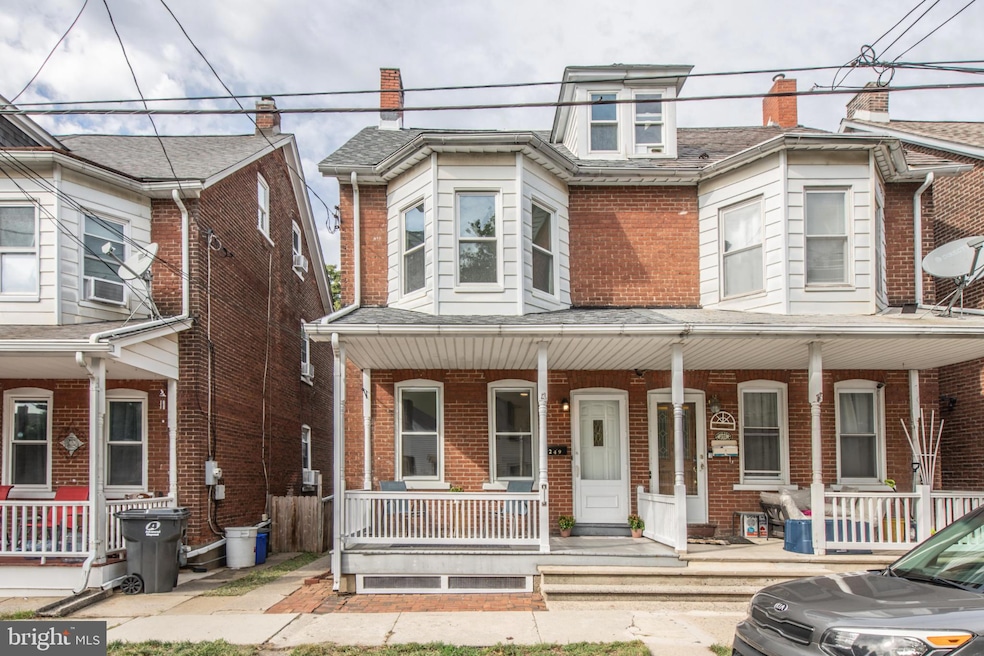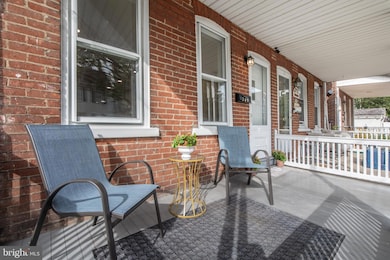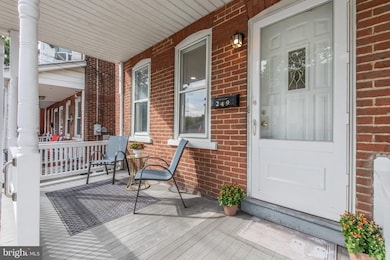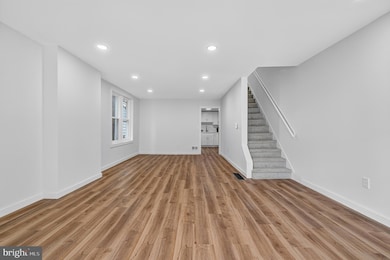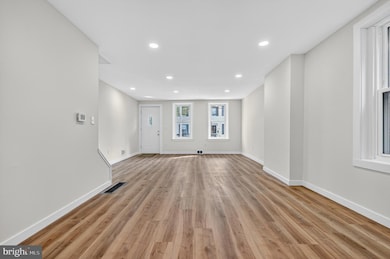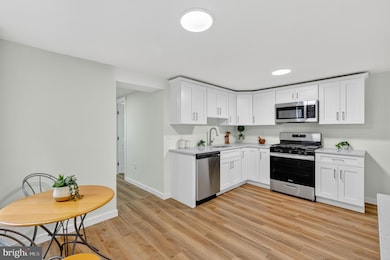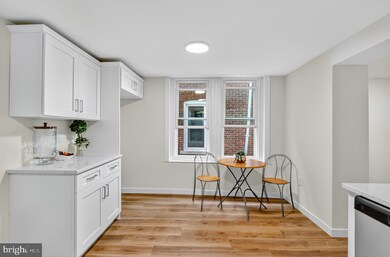249 E Ettwein St Bethlehem, PA 18018
Downtown Bethlehem NeighborhoodEstimated payment $1,710/month
Highlights
- City View
- Mud Room
- Breakfast Area or Nook
- Colonial Architecture
- No HOA
- Porch
About This Home
Set in desirable North Bethlehem, this home blends timeless character with modern comfort and thoughtful design. Recent updates make it truly move-in ready, beginning with a BRAND NEW ROOF, vinyl replacement windows, economical natural gas forced air heat, and fresh luxury vinyl plank floors paired with plush wall-to-wall carpet. At the heart of the home is a NEW KITCHEN with quartz countertops, stylish coffee bar, and space for a breakfast table—perfect for morning routines or casual gatherings. A convenient FIRST FLOOR LAUNDRY AND HALF BATH add everyday ease, while bright, inviting living spaces flow seamlessly for both daily living and entertaining. Upstairs, you’ll find a full modernized bath and three comfortable bedrooms, with the option for a fourth on the third floor—ideal for guests, a home office, or creative retreat. Located in a welcoming North Bethlehem community, this property is just minutes from schools, shops, and dining, offering the perfect balance of neighborhood charm and urban convenience. With its blend of cozy appeal and smart updates, this gem is ready for its next chapter. Property comes with clear CO.
Townhouse Details
Home Type
- Townhome
Est. Annual Taxes
- $3,093
Year Built
- Built in 1900
Lot Details
- 2,000 Sq Ft Lot
- Lot Dimensions are 21x99
- Downtown Location
- South Facing Home
- Wood Fence
- Back Yard
Parking
- On-Street Parking
Home Design
- Semi-Detached or Twin Home
- Colonial Architecture
- Brick Exterior Construction
- Brick Foundation
- Combination Foundation
- Stone Foundation
- Poured Concrete
- Architectural Shingle Roof
- Rubber Roof
Interior Spaces
- 1,728 Sq Ft Home
- Property has 3 Levels
- Recessed Lighting
- Replacement Windows
- Vinyl Clad Windows
- Six Panel Doors
- Mud Room
- Combination Dining and Living Room
- City Views
Kitchen
- Breakfast Area or Nook
- Gas Oven or Range
- Built-In Microwave
- Dishwasher
Flooring
- Carpet
- Luxury Vinyl Plank Tile
Bedrooms and Bathrooms
- 4 Bedrooms
- Walk-in Shower
Laundry
- Laundry Room
- Laundry on main level
- Washer and Dryer Hookup
Basement
- Basement Fills Entire Space Under The House
- Dirt Floor
Home Security
Outdoor Features
- Exterior Lighting
- Rain Gutters
- Porch
Schools
- William Penn Elementary School
- Northeast Middle School
- Liberty High School
Utilities
- Forced Air Heating System
- 100 Amp Service
- Natural Gas Water Heater
Listing and Financial Details
- Tax Lot N6SE4C
- Assessor Parcel Number N6SE4C-23-5-0204
Community Details
Overview
- No Home Owners Association
- Not In A Develop. Subdivision
Security
- Storm Windows
Map
Home Values in the Area
Average Home Value in this Area
Tax History
| Year | Tax Paid | Tax Assessment Tax Assessment Total Assessment is a certain percentage of the fair market value that is determined by local assessors to be the total taxable value of land and additions on the property. | Land | Improvement |
|---|---|---|---|---|
| 2025 | $378 | $35,000 | $12,300 | $22,700 |
| 2024 | $3,094 | $35,000 | $12,300 | $22,700 |
| 2023 | $3,094 | $35,000 | $12,300 | $22,700 |
| 2022 | $3,070 | $35,000 | $12,300 | $22,700 |
| 2021 | $3,049 | $35,000 | $12,300 | $22,700 |
| 2020 | $3,020 | $35,000 | $12,300 | $22,700 |
| 2019 | $3,010 | $35,000 | $12,300 | $22,700 |
| 2018 | $2,937 | $35,000 | $12,300 | $22,700 |
| 2017 | $2,902 | $35,000 | $12,300 | $22,700 |
| 2016 | -- | $35,000 | $12,300 | $22,700 |
| 2015 | -- | $35,000 | $12,300 | $22,700 |
| 2014 | -- | $35,000 | $12,300 | $22,700 |
Property History
| Date | Event | Price | List to Sale | Price per Sq Ft | Prior Sale |
|---|---|---|---|---|---|
| 11/23/2025 11/23/25 | Pending | -- | -- | -- | |
| 11/04/2025 11/04/25 | Price Changed | $275,000 | -1.4% | $159 / Sq Ft | |
| 10/03/2025 10/03/25 | Price Changed | $279,000 | -2.8% | $161 / Sq Ft | |
| 09/18/2025 09/18/25 | For Sale | $287,000 | +59.4% | $166 / Sq Ft | |
| 06/16/2025 06/16/25 | Sold | $180,000 | -10.0% | $126 / Sq Ft | View Prior Sale |
| 05/21/2025 05/21/25 | For Sale | $200,000 | -- | $140 / Sq Ft |
Purchase History
| Date | Type | Sale Price | Title Company |
|---|---|---|---|
| Deed | $180,000 | None Listed On Document | |
| Deed | $180,000 | None Listed On Document |
Source: Bright MLS
MLS Number: PANH2008850
APN: N6SE4C-23-5-0204
- 253 E Ettwein St Unit 2
- 228 E Ettwein St
- 122 E Goepp St
- 417 E Frankford St
- 1030 Center St Unit 2
- 113 E Union Blvd
- 28 E Goepp St Unit 2nd Floor
- 216 E Broad St
- 621 Center St
- 57 E Raspberry St
- 529 Linden St Unit 3
- 915 N New St Unit 2
- 526 Park Place
- 1513 Maple St
- 44 W Union Blvd Unit A
- 1513 Maple St Unit 301
- 1513 Maple St Unit 302
- 1513 Maple St Unit 202
- 1513 Maple St Unit 101
- 1513 Maple St Unit 201
