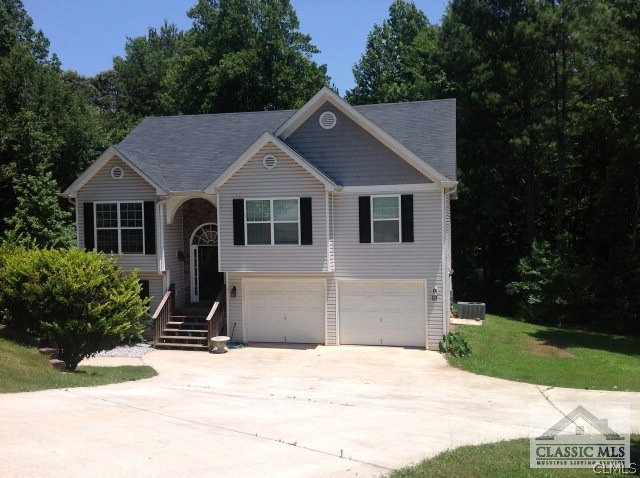249 Forest St Jefferson, GA 30549
Highlights
- Deck
- Vaulted Ceiling
- No HOA
- Jefferson Academy Rated A
- Traditional Architecture
- Subterranean Parking
About This Home
As of July 2013Take advantage of low, low price on this home in the Jefferson City School district. Great private, wooded, cul de sac lot. Wonderful hardwood floors in main area. Shelving and Cabinetry in garage - perfect for workshop. Fenced backyard and storage building. In process of doing upgrades, but still needs a small amount of TLC to make it your own. Downstairs bath is handicap accessible.
Last Buyer's Agent
Non Member
ATHENS AREA ASSOCIATION OF REALTORS
Home Details
Home Type
- Single Family
Est. Annual Taxes
- $1,577
Year Built
- Built in 2004
Lot Details
- 1.95 Acre Lot
- Fenced
Parking
- 2 Car Attached Garage
- Parking Available
Home Design
- Traditional Architecture
- Vinyl Siding
Interior Spaces
- 2,171 Sq Ft Home
- Multi-Level Property
- Tray Ceiling
- Vaulted Ceiling
- Ceiling Fan
- Wood Burning Fireplace
- Double Pane Windows
- Window Treatments
- Entrance Foyer
- Great Room with Fireplace
- Storage
- Laundry closet
Kitchen
- Oven
- Microwave
- Dishwasher
Flooring
- Tile
- Vinyl
Bedrooms and Bathrooms
- 4 Bedrooms
- 3 Full Bathrooms
Finished Basement
- Interior and Exterior Basement Entry
- Garage Access
- Bedroom in Basement
- Finished Basement Bathroom
Accessible Home Design
- Therapeutic Whirlpool
- Handicap Accessible
Outdoor Features
- Deck
- Patio
- Outdoor Storage
Schools
- Jefferson Elementary School
- Jefferson Middle School
- Jefferson High School
Utilities
- Cooling Available
- Heat Pump System
- Septic Tank
- High Speed Internet
Community Details
- No Home Owners Association
- Hickory Hill Subdivision
Listing and Financial Details
- Assessor Parcel Number 067 003C21
Ownership History
Purchase Details
Home Financials for this Owner
Home Financials are based on the most recent Mortgage that was taken out on this home.Purchase Details
Home Financials for this Owner
Home Financials are based on the most recent Mortgage that was taken out on this home.Purchase Details
Purchase Details
Map
Home Values in the Area
Average Home Value in this Area
Purchase History
| Date | Type | Sale Price | Title Company |
|---|---|---|---|
| Warranty Deed | $97,400 | -- | |
| Deed | $140,000 | -- | |
| Deed | $131,500 | -- | |
| Deed | $131,500 | -- | |
| Deed | $24,500 | -- |
Mortgage History
| Date | Status | Loan Amount | Loan Type |
|---|---|---|---|
| Open | $115,000 | New Conventional | |
| Closed | $95,635 | FHA | |
| Previous Owner | $28,000 | New Conventional | |
| Previous Owner | $112,000 | New Conventional |
Property History
| Date | Event | Price | Change | Sq Ft Price |
|---|---|---|---|---|
| 07/16/2013 07/16/13 | Sold | $97,400 | 0.0% | $71 / Sq Ft |
| 07/11/2013 07/11/13 | Sold | $97,400 | +0.4% | $45 / Sq Ft |
| 04/03/2013 04/03/13 | Pending | -- | -- | -- |
| 04/03/2013 04/03/13 | For Sale | $97,000 | 0.0% | $71 / Sq Ft |
| 07/18/2012 07/18/12 | Pending | -- | -- | -- |
| 06/18/2012 06/18/12 | For Sale | $97,000 | -- | $45 / Sq Ft |
Tax History
| Year | Tax Paid | Tax Assessment Tax Assessment Total Assessment is a certain percentage of the fair market value that is determined by local assessors to be the total taxable value of land and additions on the property. | Land | Improvement |
|---|---|---|---|---|
| 2024 | $2,611 | $95,240 | $19,200 | $76,040 |
| 2023 | $2,611 | $87,000 | $19,200 | $67,800 |
| 2022 | $2,296 | $72,000 | $19,200 | $52,800 |
| 2021 | $2,003 | $61,760 | $8,960 | $52,800 |
| 2020 | $1,822 | $52,600 | $8,960 | $43,640 |
| 2019 | $1,849 | $52,600 | $8,960 | $43,640 |
| 2018 | $1,789 | $50,520 | $8,960 | $41,560 |
| 2017 | $1,740 | $48,164 | $8,960 | $39,204 |
| 2016 | $1,712 | $47,204 | $8,000 | $39,204 |
| 2015 | $1,742 | $47,204 | $8,000 | $39,204 |
| 2014 | $1,356 | $36,377 | $8,000 | $28,377 |
| 2013 | -- | $36,377 | $8,000 | $28,377 |
Source: CLASSIC MLS (Athens Area Association of REALTORS®)
MLS Number: 928311
APN: 067-003C21

