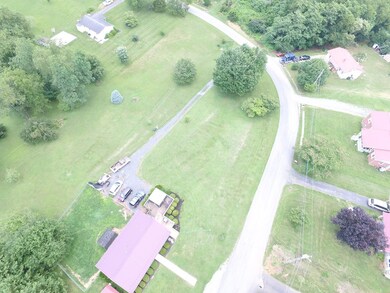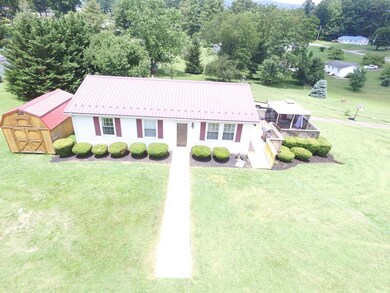
249 Fox Fire Rd Max Meadows, VA 24360
Highlights
- RV Access or Parking
- Deck
- Corner Lot
- Mature Trees
- Newly Painted Property
- No HOA
About This Home
As of May 2025Attention first time home buyers!! Here is your opportunity to own a very charming 2 bedroom 1.5 bath ranch style home with a large sized lot. Home has a limited lifetime warranty on windows and the water heater was replaced within the last year. Kitchen counters, cabinets and backsplash have been newly renovated as well. This home is very conveniently located just minutes away from Ft. Chiswell and just a short drive to Wytheville, Galax and surrounding areas. This home will qualify for ALL loan types so make sure to call and set up your private tour today while it's still available.
Last Agent to Sell the Property
Michael Tozzolo
RE/MAX Landmark Real Estate License #0225234547 Listed on: 06/30/2019
Home Details
Home Type
- Single Family
Est. Annual Taxes
- $508
Year Built
- Built in 1994
Lot Details
- 0.8 Acre Lot
- Chain Link Fence
- Corner Lot
- Level Lot
- Cleared Lot
- Mature Trees
- Garden
- Property is zoned NA
Home Design
- Newly Painted Property
- Fire Rated Drywall
- Metal Roof
- Vinyl Siding
- Concrete Perimeter Foundation
Interior Spaces
- 1,000 Sq Ft Home
- 1-Story Property
- Ceiling Fan
- Insulated Windows
- Window Treatments
- Laminate Flooring
- Fire and Smoke Detector
- Property Views
Kitchen
- Oven or Range
- Microwave
- Dishwasher
Bedrooms and Bathrooms
- 2 Main Level Bedrooms
- Bathroom on Main Level
Laundry
- Dryer
- Washer
Unfinished Basement
- Walk-Out Basement
- Basement Fills Entire Space Under The House
- Laundry in Basement
Parking
- Gravel Driveway
- Open Parking
- RV Access or Parking
Outdoor Features
- Deck
- Gazebo
- Shed
- Outbuilding
Schools
- Sheffey Elementary School
- Fort Chiswell Middle School
- Fort Chiswell High School
Utilities
- Cooling Available
- Heat Pump System
- Natural Gas Not Available
- Electric Water Heater
- Septic Tank
- High Speed Internet
Community Details
- No Home Owners Association
Ownership History
Purchase Details
Home Financials for this Owner
Home Financials are based on the most recent Mortgage that was taken out on this home.Purchase Details
Home Financials for this Owner
Home Financials are based on the most recent Mortgage that was taken out on this home.Purchase Details
Home Financials for this Owner
Home Financials are based on the most recent Mortgage that was taken out on this home.Similar Homes in Max Meadows, VA
Home Values in the Area
Average Home Value in this Area
Purchase History
| Date | Type | Sale Price | Title Company |
|---|---|---|---|
| Deed | $172,000 | Fidelity National Title | |
| Deed | $179,000 | Fidelity National Title | |
| Warranty Deed | $120,000 | New Century Title & Stlmnt |
Mortgage History
| Date | Status | Loan Amount | Loan Type |
|---|---|---|---|
| Open | $160,000 | New Conventional | |
| Previous Owner | $175,757 | FHA | |
| Previous Owner | $121,212 | New Conventional | |
| Previous Owner | $109,250 | No Value Available | |
| Previous Owner | $86,900 | No Value Available | |
| Previous Owner | $68,500 | No Value Available |
Property History
| Date | Event | Price | Change | Sq Ft Price |
|---|---|---|---|---|
| 05/02/2025 05/02/25 | Sold | $172,000 | 0.0% | $172 / Sq Ft |
| 03/14/2025 03/14/25 | Pending | -- | -- | -- |
| 02/19/2025 02/19/25 | For Sale | $172,000 | +43.3% | $172 / Sq Ft |
| 09/04/2019 09/04/19 | Sold | $120,000 | -7.3% | $120 / Sq Ft |
| 07/17/2019 07/17/19 | Pending | -- | -- | -- |
| 06/30/2019 06/30/19 | For Sale | $129,500 | -- | $130 / Sq Ft |
Tax History Compared to Growth
Tax History
| Year | Tax Paid | Tax Assessment Tax Assessment Total Assessment is a certain percentage of the fair market value that is determined by local assessors to be the total taxable value of land and additions on the property. | Land | Improvement |
|---|---|---|---|---|
| 2024 | $796 | $156,000 | $27,500 | $128,500 |
| 2023 | $796 | $153,700 | $27,500 | $126,200 |
| 2022 | $796 | $156,000 | $27,500 | $128,500 |
| 2021 | $540 | $100,000 | $27,500 | $72,500 |
| 2020 | $540 | $100,000 | $27,500 | $72,500 |
| 2019 | $508 | $94,000 | $21,500 | $72,500 |
| 2018 | $508 | $94,000 | $21,500 | $72,500 |
| 2017 | $461 | $0 | $0 | $0 |
| 2016 | $460 | $0 | $0 | $0 |
| 2015 | -- | $93,900 | $0 | $0 |
| 2014 | -- | $0 | $0 | $0 |
| 2012 | -- | $0 | $0 | $0 |
Agents Affiliated with this Home
-
Chase Hankins

Seller's Agent in 2025
Chase Hankins
REALTY ONE GROUP LEADING EDGE
(434) 221-3637
1 in this area
31 Total Sales
-
N
Buyer's Agent in 2025
Non Member Transaction Agent
Non-Member Transaction Office
-
M
Seller's Agent in 2019
Michael Tozzolo
RE/MAX
-
Tad Phipps

Buyer's Agent in 2019
Tad Phipps
RE/MAX
(276) 620-3711
19 in this area
75 Total Sales
Map
Source: Southwest Virginia Association of REALTORS®
MLS Number: 70228
APN: 058E-001-0000-0040
- 148 Rockspray Dr
- 1007 Sheffey School Rd
- 160 Cardova Dr
- 347 Piney Mountain Rd
- 199 Felts Ln
- 917 Austinville Rd
- Lot 3 Walton Furnace Rd
- 95F Walton Furnace Rd
- 2109 Walton Furnace Rd
- 465 Blue Sky Dr
- TBD Ivanhoe Rd
- — Undisclosed
- 179 Sipe Ln
- 1714 Fort Chiswell Rd
- 119 Ferby Way
- 4957 Ivahnoe
- 496 Shady River Dr
- 906 Sanders Mines Rd
- 0 Breezy Estates Dr Unit LotWP001
- TBD Breezy Estates Dr






