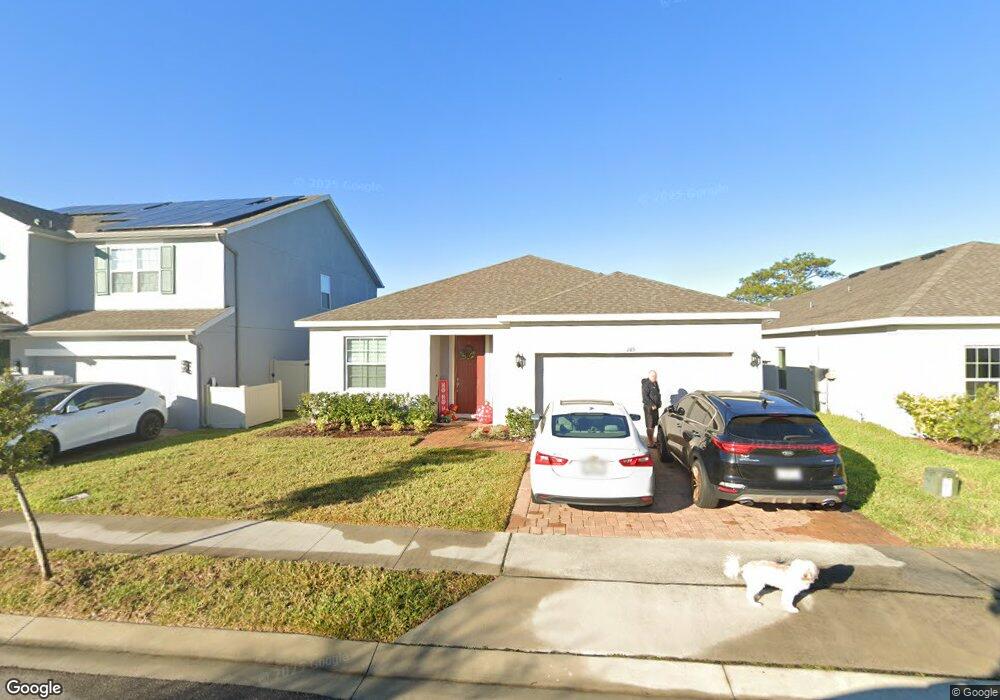249 Hamlet Loop Davenport, FL 33837
Estimated Value: $373,464 - $397,000
4
Beds
3
Baths
2,120
Sq Ft
$180/Sq Ft
Est. Value
About This Home
This home is located at 249 Hamlet Loop, Davenport, FL 33837 and is currently estimated at $382,616, approximately $180 per square foot. 249 Hamlet Loop is a home located in Polk County with nearby schools including Davenport School Of The Arts, Loughman Oaks Elementary School, and Dundee Elementary Academy.
Ownership History
Date
Name
Owned For
Owner Type
Purchase Details
Closed on
May 27, 2022
Sold by
Hfb Greenfield Llc
Bought by
Calderon Alexis Montanez and Melendez Edmarie Justiniano
Current Estimated Value
Home Financials for this Owner
Home Financials are based on the most recent Mortgage that was taken out on this home.
Original Mortgage
$372,541
Outstanding Balance
$353,945
Interest Rate
5.1%
Mortgage Type
FHA
Estimated Equity
$28,671
Create a Home Valuation Report for This Property
The Home Valuation Report is an in-depth analysis detailing your home's value as well as a comparison with similar homes in the area
Home Values in the Area
Average Home Value in this Area
Purchase History
| Date | Buyer | Sale Price | Title Company |
|---|---|---|---|
| Calderon Alexis Montanez | $379,414 | New Title Company Name |
Source: Public Records
Mortgage History
| Date | Status | Borrower | Loan Amount |
|---|---|---|---|
| Open | Calderon Alexis Montanez | $372,541 |
Source: Public Records
Tax History
| Year | Tax Paid | Tax Assessment Tax Assessment Total Assessment is a certain percentage of the fair market value that is determined by local assessors to be the total taxable value of land and additions on the property. | Land | Improvement |
|---|---|---|---|---|
| 2025 | $4,646 | $319,569 | $60,000 | $259,569 |
| 2024 | $4,841 | $311,094 | $60,000 | $251,094 |
| 2023 | $4,841 | $332,753 | $58,000 | $274,753 |
| 2022 | $638 | $48,000 | $48,000 | $0 |
| 2021 | $0 | $32 | $32 | $0 |
Source: Public Records
Map
Nearby Homes
- 244 Hamlet Loop
- 751 Campo Ln
- 608 Meadow Bend Dr
- 185 Hamlet Loop
- 596 Meadow Bend Dr
- 573 Viola Dr
- 813 Marcel Loop
- 624 Sardinia Cir
- 0 Us Highway 547 Hwy Unit MFRP4932897
- 136 Hamlet Loop
- 458 Hamlet Loop
- 683 Campo Ln
- 141 Hamlet Loop
- 401 Miro Dr
- 157 Primrose Dr
- 603 Fortuna Dr
- 101 Stella Pass
- 209 Rosso Dr
- 806 Benjamin Trail
- 219 Rosso Dr
- 245 Hamlet Loop
- 241 Hamlet Loop
- 257 Hamlet Loop
- 248 Hamlet Loop
- 261 Hamlet Loop
- 256 Hamlet Loop
- 240 Hamlet Loop
- 260 Hamlet Loop
- 265 Hamlet Loop
- 268 Hamlet Loop
- 264 Hamlet Loop
- 229 Hamlet Loop
- 269 Hamlet Loop
- 232 Hamlet Loop
- 350 Hamlet Loop
- 346 Hamlet Loop
- 354 Hamlet Loop
- 342 Hamlet Loop
- 358 Hamlet Loop
- 338 Hamlet Loop
