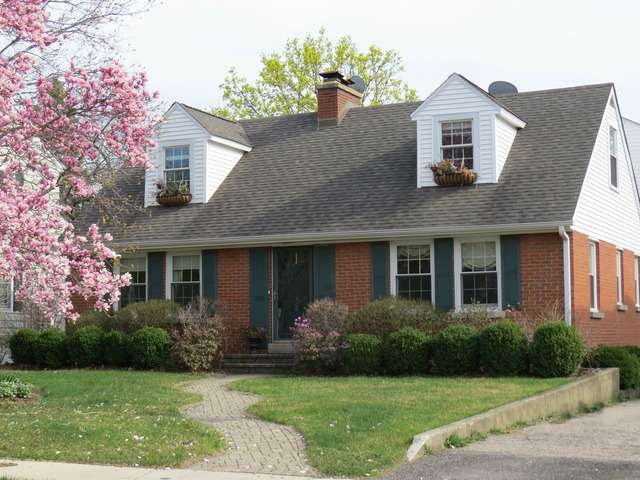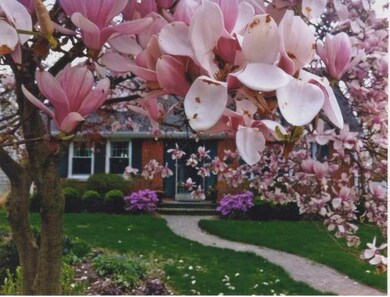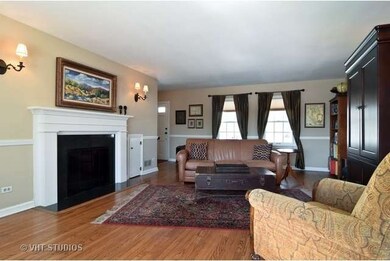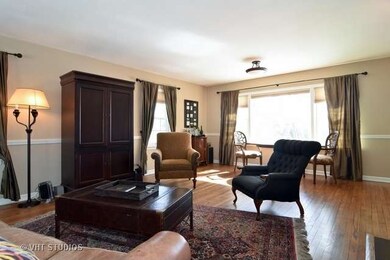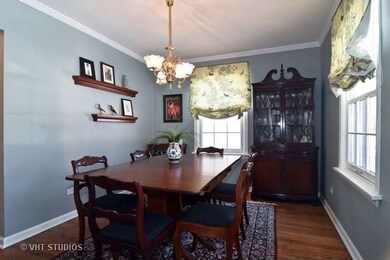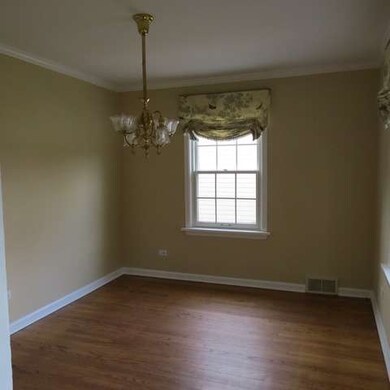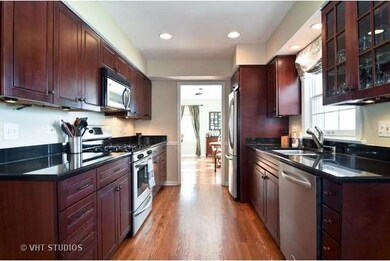
249 Hawthorne Blvd Glen Ellyn, IL 60137
Estimated Value: $671,000 - $887,000
Highlights
- Cape Cod Architecture
- Recreation Room
- Wood Flooring
- Churchill Elementary School Rated A-
- Vaulted Ceiling
- Walk-In Pantry
About This Home
As of March 2016Dramatic price change!! Come & see this lovely home! Relo just had several rooms repainted in neutral shades! All of the CHARM plus all of the UPDATES! FABULOUS, move in ready, brick Cape Cod is charming & spacious! Highly desirable location is walk to town, train & Lake Ellyn. Two story addition of family room & master suite is GORGEOUS! You will love the master walk in closet! Beautifully decorated & updated throughout! Upscale finishes! Hardwood floors! Finished basement with rec room + 4th bedroom. Pretty & private yard with two level paver stone patio and SPECTACULAR landscaping with many perennials. Newer windows throughout too! See this one!!!!
Home Details
Home Type
- Single Family
Est. Annual Taxes
- $14,955
Year Built
- 1950
Lot Details
- 8,712
Parking
- Detached Garage
- Garage Transmitter
- Garage Door Opener
- Driveway
- Garage Is Owned
Home Design
- Cape Cod Architecture
- Brick Exterior Construction
- Slab Foundation
- Asphalt Shingled Roof
- Vinyl Siding
Interior Spaces
- Vaulted Ceiling
- Wood Burning Fireplace
- Attached Fireplace Door
- Dining Area
- Recreation Room
- Wood Flooring
Kitchen
- Breakfast Bar
- Walk-In Pantry
- Oven or Range
- Microwave
- Dishwasher
- Stainless Steel Appliances
- Disposal
Bedrooms and Bathrooms
- Primary Bathroom is a Full Bathroom
- Bathroom on Main Level
- Dual Sinks
Finished Basement
- Basement Fills Entire Space Under The House
- Exterior Basement Entry
Outdoor Features
- Brick Porch or Patio
Utilities
- Forced Air Heating and Cooling System
- Heating System Uses Gas
- Lake Michigan Water
Listing and Financial Details
- Homeowner Tax Exemptions
- $5,000 Seller Concession
Ownership History
Purchase Details
Purchase Details
Home Financials for this Owner
Home Financials are based on the most recent Mortgage that was taken out on this home.Purchase Details
Home Financials for this Owner
Home Financials are based on the most recent Mortgage that was taken out on this home.Purchase Details
Home Financials for this Owner
Home Financials are based on the most recent Mortgage that was taken out on this home.Purchase Details
Home Financials for this Owner
Home Financials are based on the most recent Mortgage that was taken out on this home.Purchase Details
Purchase Details
Home Financials for this Owner
Home Financials are based on the most recent Mortgage that was taken out on this home.Similar Homes in the area
Home Values in the Area
Average Home Value in this Area
Purchase History
| Date | Buyer | Sale Price | Title Company |
|---|---|---|---|
| Michaels Matthew T | -- | None Listed On Document | |
| Cuneo Natalie M | $500,000 | Attorney | |
| Fournier Douglas | -- | Chicago Title Insurance Comp | |
| Fournier Linda | $287,500 | -- | |
| Daste Ferrell E | $300,000 | -- | |
| Ritchie Kevin R | -- | -- | |
| Ritchie Kevin R | $225,000 | -- |
Mortgage History
| Date | Status | Borrower | Loan Amount |
|---|---|---|---|
| Previous Owner | Cuneo Natalie M | $395,300 | |
| Previous Owner | Cuneo Natalie M | $400,000 | |
| Previous Owner | Fournier Linda K | $360,000 | |
| Previous Owner | Fournier Linda | $383,000 | |
| Previous Owner | Fournier Douglas | $386,000 | |
| Previous Owner | Fournier Douglas | $65,000 | |
| Previous Owner | Fournier Douglas | $240,000 | |
| Previous Owner | Fournier Linda | $225,000 | |
| Previous Owner | Daste Ii Ferrell E | $30,000 | |
| Previous Owner | Daste Ferrell E | $240,000 | |
| Previous Owner | Ritchie Kevin R | $120,000 |
Property History
| Date | Event | Price | Change | Sq Ft Price |
|---|---|---|---|---|
| 03/01/2016 03/01/16 | Sold | $500,000 | -1.9% | $220 / Sq Ft |
| 01/12/2016 01/12/16 | Pending | -- | -- | -- |
| 09/18/2015 09/18/15 | Price Changed | $509,900 | -3.3% | $225 / Sq Ft |
| 07/28/2015 07/28/15 | Price Changed | $527,500 | -0.5% | $232 / Sq Ft |
| 06/02/2015 06/02/15 | For Sale | $529,900 | -- | $233 / Sq Ft |
Tax History Compared to Growth
Tax History
| Year | Tax Paid | Tax Assessment Tax Assessment Total Assessment is a certain percentage of the fair market value that is determined by local assessors to be the total taxable value of land and additions on the property. | Land | Improvement |
|---|---|---|---|---|
| 2023 | $14,955 | $208,870 | $36,350 | $172,520 |
| 2022 | $14,331 | $197,400 | $34,360 | $163,040 |
| 2021 | $13,785 | $192,710 | $33,540 | $159,170 |
| 2020 | $13,513 | $190,920 | $33,230 | $157,690 |
| 2019 | $13,214 | $185,880 | $32,350 | $153,530 |
| 2018 | $13,318 | $185,850 | $30,480 | $155,370 |
| 2017 | $13,124 | $179,000 | $29,360 | $149,640 |
| 2016 | $13,303 | $171,850 | $28,190 | $143,660 |
| 2015 | $13,277 | $163,940 | $26,890 | $137,050 |
| 2014 | $11,169 | $134,050 | $21,600 | $112,450 |
| 2013 | $10,873 | $134,450 | $21,660 | $112,790 |
Agents Affiliated with this Home
-
Linda Perkins

Seller's Agent in 2016
Linda Perkins
Coldwell Banker Realty
(847) 226-0594
9 Total Sales
-
Tom Makinney

Buyer's Agent in 2016
Tom Makinney
Compass
(331) 642-8389
8 in this area
234 Total Sales
Map
Source: Midwest Real Estate Data (MRED)
MLS Number: MRD08940388
APN: 05-10-403-059
- 1825 Wakeman Ct
- 299 Cottage Ave
- 1702 Madsen Ct
- 303 Anthony St
- 1730 Marion Ct
- 369 Hawthorne Blvd
- 310 Duane St
- 409 Cottage Ave
- 744 Kenilworth Ave
- 420 Dawn Ave
- 345 Oak St
- 569 Prairie Ave
- 1535 E Harrison Ave
- 1912 N Summit St
- 1715 Chesterfield Ave
- 370 Oak St
- 731 Western Ave
- 770 Western Ave
- 2116 Nachtman Ct
- 300 Geneva Rd
- 249 Hawthorne Blvd
- 253 Hawthorne Blvd
- 243 Hawthorne Blvd
- 257 Hawthorne Blvd
- 254 Hawthorne Blvd
- 258 Hawthorne Blvd
- 1830 E Hawthorne Blvd
- 262 Hawthorne Blvd
- 1824 E Hawthorne Blvd
- 266 Hawthorne Blvd
- 250 Sheffield Ln
- 270 Hawthorne Blvd
- 1818 E Hawthorne Blvd
- 277 Hawthorne Blvd
- 277 Hawthorne Blvd
- 244 Sheffield Ln
- 256 Sheffield Ln
- 262 Sheffield Ln
- 254 Kenilworth Ct
