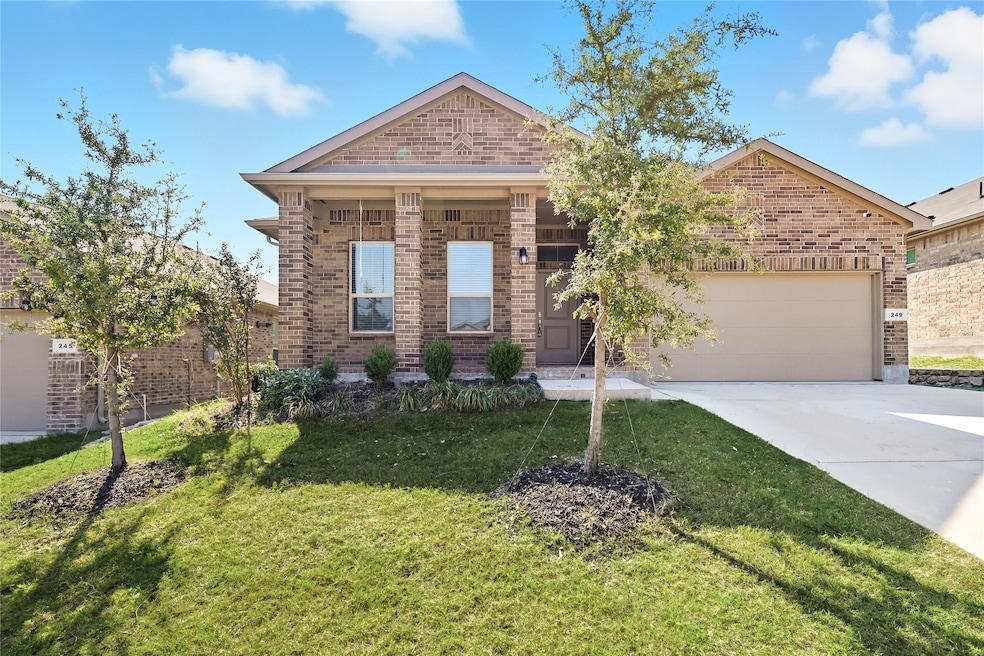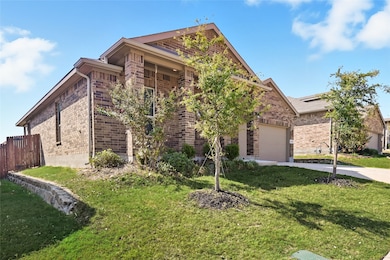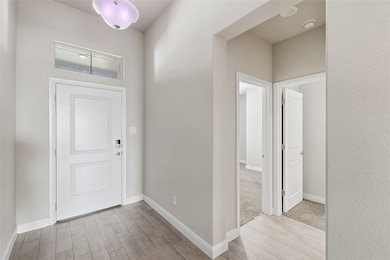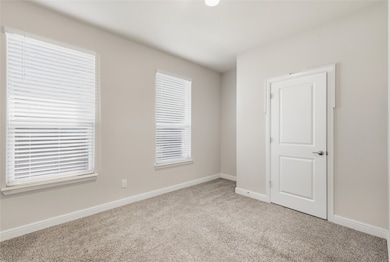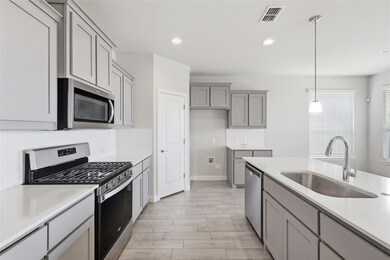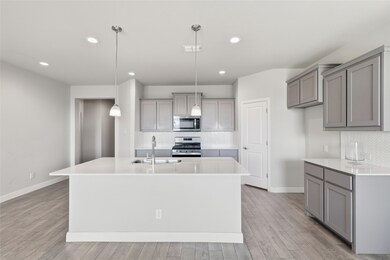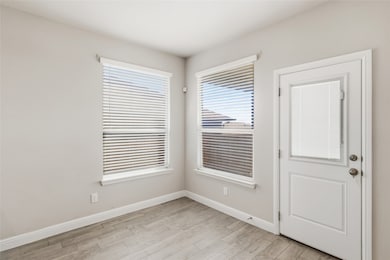249 Irish Moss Dr Haslet, TX 76052
Highlights
- Fishing
- Open Floorplan
- Granite Countertops
- Lizzie Curtis El Rated A-
- Farmhouse Style Home
- Community Pool
About This Home
This 4-bedroom, 2-bath home features wood-look tile in the main areas and carpeted bedrooms for comfort. The kitchen is designed with quartz counters, modern tile backsplash, gas stove, and stainless steel appliances. An open layout connects the kitchen, dining, and living room, with plenty of windows for natural light. The primary suite is separate from the secondary bedrooms and offers a private retreat. Outside, the fenced backyard provides space for kids, pets, or a garden. Located in Haslet, the property sits within a planned community that features walking trails, parks, and a neighborhood pool. With nearby schools, shopping, and quick highway access, the location balances convenience with a suburban neighborhood feel.
Listing Agent
Vastu Realty Inc. Brokerage Phone: 817-601-7144 License #0715183 Listed on: 11/04/2025
Home Details
Home Type
- Single Family
Est. Annual Taxes
- $3,767
Year Built
- Built in 2022
Lot Details
- 6,011 Sq Ft Lot
- Fenced
- Back Yard
Parking
- 2 Car Attached Garage
- Garage Door Opener
- Driveway
Home Design
- Farmhouse Style Home
- Brick Exterior Construction
- Brick Foundation
- Slab Foundation
- Shingle Roof
- Asphalt Roof
Interior Spaces
- 1,668 Sq Ft Home
- 1-Story Property
- Open Floorplan
- Attic Fan
- Home Security System
Kitchen
- Eat-In Kitchen
- Gas Cooktop
- Microwave
- Dishwasher
- Kitchen Island
- Granite Countertops
- Disposal
Flooring
- Carpet
- Ceramic Tile
Bedrooms and Bathrooms
- 4 Bedrooms
- Walk-In Closet
- 2 Full Bathrooms
Laundry
- Laundry in Utility Room
- Electric Dryer Hookup
Schools
- Berkshire Elementary School
- Eaton High School
Utilities
- Central Heating and Cooling System
- Tankless Water Heater
Additional Features
- ENERGY STAR Qualified Equipment for Heating
- Covered Patio or Porch
Listing and Financial Details
- Residential Lease
- Property Available on 11/4/25
- Tenant pays for all utilities, electricity, gas, insurance, pest control, security, water
- 12 Month Lease Term
- Assessor Parcel Number 42751835
Community Details
Overview
- Vcm Management Association
- Vann Subdivision
Amenities
- Community Mailbox
Recreation
- Community Playground
- Community Pool
- Fishing
- Park
- Trails
Pet Policy
- Limit on the number of pets
- Pet Size Limit
- Pet Deposit $250
- Dogs and Cats Allowed
- Breed Restrictions
Map
Source: North Texas Real Estate Information Systems (NTREIS)
MLS Number: 21104450
APN: 42751835
- 232 Drumcliffe Dr
- 11308 Guinness Dr
- 208 Dunmore Dr
- 11045 Temple Gardens Trail
- 521 Roundstone Rd
- 521 Dunmore Dr
- 441 Delgany Trail
- 1401 Thunderbird Dr
- 333 Wimberley Dr
- 332 Wimberley Dr
- 11460 Starlight Ranch
- 11301 Golden Ridge Ln
- 11324 Gold Canyon Dr
- 320 Wimberley Dr
- 10901 Irish Glen Trail
- 11416 Dorado Vista Trail
- 10864 Irish Glen Trail
- 724 Cromane Rd
- 365 Country Ln
- 516 Singing Quail Trail
- 252 Drumcliffe Dr
- 209 Frenchpark Dr
- 200 Dunmore Dr
- 204 Dunmore Dr
- 11057 Temple Gardens Trail
- 10928 Hawks Landing Rd
- 10929 Hawks Landing Rd
- 10838 Axton Ct
- 11325 Gold Canyon Dr
- 10901 Irish Glen Trail
- 10913 Middleglen Rd
- 10745 Kittering Trail
- 545 Winbridge Ln
- 709 Devontree Ct
- 14940 Bull Wagon Way
- 10740 Irish Glen Trail
- 15248 Dance Hall Dr
- 1348 Amapola Dr
- 524 Caravan Dr
- 624 Caravan Dr
