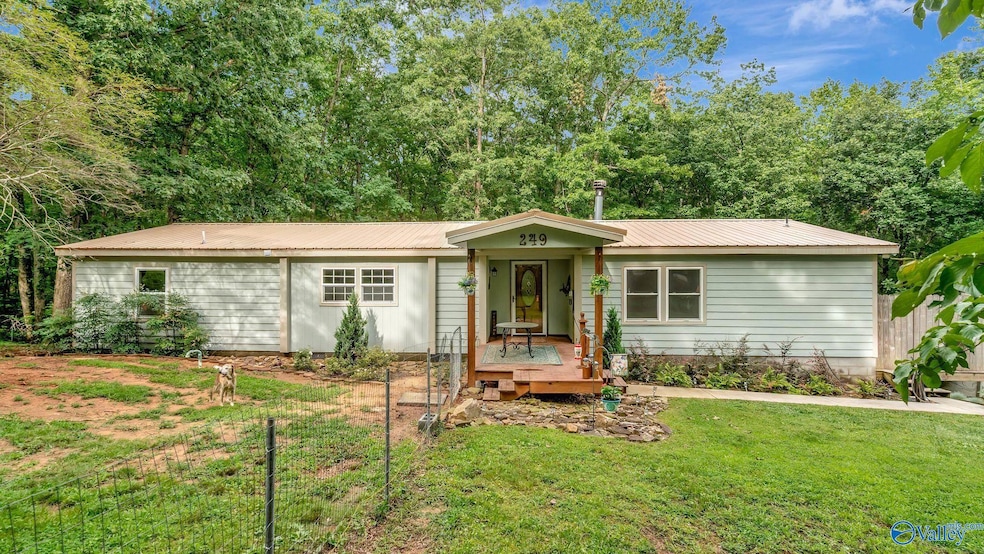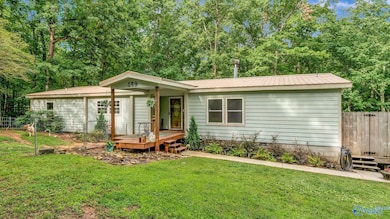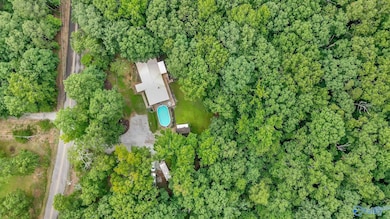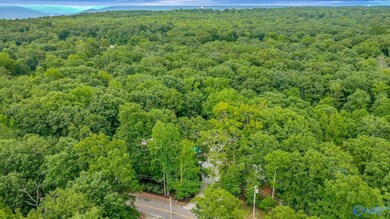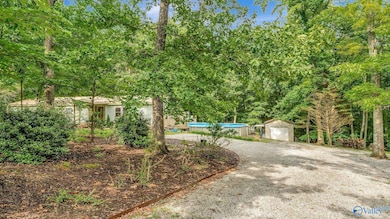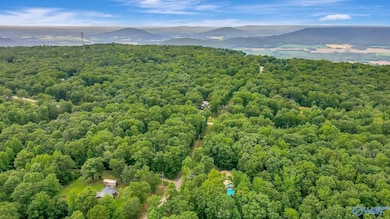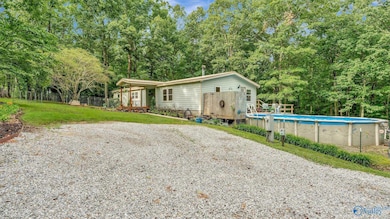249 Laurel Ln Gurley, AL 35748
Estimated payment $1,965/month
Highlights
- 3 Acre Lot
- Cathedral Ceiling
- Covered Patio or Porch
- Covered Deck
- No HOA
- Living Room
About This Home
Escape to your own private mountain retreat with this beautiful 3-bedroom, 2-bath home, fully updated in 2020. Tucked away in a completely wooded, secluded setting, this property offers the perfect blend of comfort and nature. The living room features a soaring cathedral ceiling that fills the space with natural light, while the multi-level deck provides incredible views of the sloped, wooded yard and tranquil creek at the bottom of the property. There are blueberry & strawberry bushes! Whether you're relaxing by the above-ground pool or enjoying the sounds of nature, this home is a rare find for those seeking peace, privacy, and a true escape. Ample storage w/shops.
Property Details
Home Type
- Manufactured Home
Est. Annual Taxes
- $688
Year Built
- Built in 2020
Lot Details
- 3 Acre Lot
Interior Spaces
- 1,851 Sq Ft Home
- Property has 1 Level
- Cathedral Ceiling
- Wood Burning Fireplace
- Living Room
- Crawl Space
Kitchen
- Oven or Range
- Microwave
- Dishwasher
Bedrooms and Bathrooms
- 3 Bedrooms
Outdoor Features
- Covered Deck
- Covered Patio or Porch
Schools
- Madison County Elementary School
- Madison County High School
Utilities
- Central Heating and Cooling System
- Water Heater
- Septic Tank
Community Details
- No Home Owners Association
- Metes And Bounds Subdivision
Listing and Financial Details
- Assessor Parcel Number 1906240000028000
Map
Home Values in the Area
Average Home Value in this Area
Tax History
| Year | Tax Paid | Tax Assessment Tax Assessment Total Assessment is a certain percentage of the fair market value that is determined by local assessors to be the total taxable value of land and additions on the property. | Land | Improvement |
|---|---|---|---|---|
| 2024 | $688 | $20,600 | $5,400 | $15,200 |
| 2023 | $688 | $19,720 | $5,400 | $14,320 |
| 2022 | $564 | $17,080 | $3,900 | $13,180 |
| 2021 | $521 | $15,900 | $3,900 | $12,000 |
| 2020 | $418 | $13,080 | $3,900 | $9,180 |
| 2019 | $405 | $12,720 | $3,900 | $8,820 |
| 2018 | $380 | $12,000 | $0 | $0 |
| 2017 | $380 | $12,000 | $0 | $0 |
| 2016 | $380 | $12,000 | $0 | $0 |
| 2015 | $380 | $12,000 | $0 | $0 |
| 2014 | $370 | $11,720 | $0 | $0 |
Property History
| Date | Event | Price | Change | Sq Ft Price |
|---|---|---|---|---|
| 09/22/2025 09/22/25 | Price Changed | $359,900 | -5.3% | $194 / Sq Ft |
| 09/18/2025 09/18/25 | For Sale | $379,900 | 0.0% | $205 / Sq Ft |
| 08/21/2025 08/21/25 | Off Market | $379,900 | -- | -- |
| 08/16/2025 08/16/25 | For Sale | $379,900 | 0.0% | $205 / Sq Ft |
| 07/10/2025 07/10/25 | Pending | -- | -- | -- |
| 06/20/2025 06/20/25 | For Sale | $379,900 | -- | $205 / Sq Ft |
Source: ValleyMLS.com
MLS Number: 21892160
APN: 19-06-24-0-000-028.000
- 307 Reunion Oaks Dr
- 261 Reunion Oaks Dr
- 208 Heritage View Cir
- 129 Ridgecreek Dr
- 153 Ridgecreek Dr
- 151 Ridgecreek Dr
- 123 Ridgecreek Dr
- 139,141,143 Hillsdale Dr
- 143 Hillsdale Dr
- 141 Hillsdale Dr
- 139 Hillsdale Dr
- 646 Keel Mountain Rd
- 758 Range Rd
- 2 Acres Keel Mountain Rd
- 14/3 acres Black Hawk Rd
- 131 Styles Dr
- 787 Blowing Cave Rd
- 377 Blowing Cave Rd
- 3.36 acres Blowing Cave Rd
- 159 Blowing Cave Rd
- 9029 Mountain Preserve Blvd
- 3116 Tenker Creek Ln SE
- 2608 Quarter Ln SE
- 2809 Willowick Tr SE
- 2916 Madrey Ln SE
- 1189 Cave Spring Rd
- 6522 Oak Mdw Dr SE
- 7235 Us-431
- 2625 Mountain Stream Way SE
- 388 Wade Rd SE
- 4808 Carrington Blvd SE
- 4816 Brownston Ct SE
- 4714 Carrington Blvd SE
- 4955 Montauk Trail SE
- 7009 Lynnfield Dr SE
- 4620 Carrington Blvd SE
- 7419 Flint Crossing Cir SE
- 131 Haden Rd
- 123 Fire Fly Ln
- 124 Fire Fly Ln
