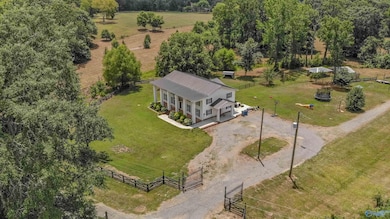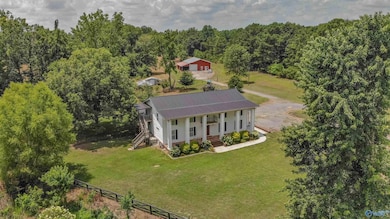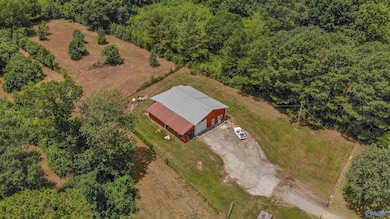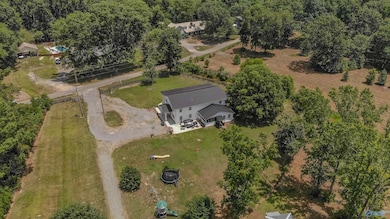
249 Mcallister Ln Albertville, AL 35950
Estimated payment $3,488/month
Highlights
- Deck
- Traditional Architecture
- No HOA
- Robert D. Sloman Primary School Rated A-
- 1 Fireplace
- Screened Porch
About This Home
Nestled on approximately 10.2+/- acres, this traditional two-story home offer a blend of comfort and functionality. The exterior features a patio, detached workshop/barn, screened in porch, chain link fenced-in yard, and 2 outbuildings perfect for additional storage or hobbies. Inside, the home boast of wood flooring, tile and some carpet, granite countertops, and a charming brick backsplash in the kitchen. The main level includes a cozy living room with gas fireplace, a sunroom, and a man cave providing ample space for entertainment. Upstairs, you will find a sitting room, a balcony, and a covered porch off the master bedroom , offering serene views of the surrounding area. 2 offices.
Home Details
Home Type
- Single Family
Est. Annual Taxes
- $2,037
Year Built
- Built in 1972
Lot Details
- 10.2 Acre Lot
Home Design
- Traditional Architecture
- Vinyl Siding
Interior Spaces
- 3,954 Sq Ft Home
- Property has 2 Levels
- 1 Fireplace
- Screened Porch
- Crawl Space
Kitchen
- Gas Oven
- Dishwasher
Bedrooms and Bathrooms
- 4 Bedrooms
- Primary bedroom located on second floor
Outdoor Features
- Deck
- Patio
Schools
- Douglas Elementary School
- Douglas High School
Utilities
- Two cooling system units
- Multiple Heating Units
Community Details
- No Home Owners Association
- Metes And Bounds Subdivision
Listing and Financial Details
- Assessor Parcel Number 2003080000075.001
Map
Home Values in the Area
Average Home Value in this Area
Tax History
| Year | Tax Paid | Tax Assessment Tax Assessment Total Assessment is a certain percentage of the fair market value that is determined by local assessors to be the total taxable value of land and additions on the property. | Land | Improvement |
|---|---|---|---|---|
| 2024 | $2,037 | $54,140 | $0 | $0 |
| 2023 | $2,037 | $50,880 | $7,140 | $43,740 |
| 2022 | $3,634 | $95,300 | $0 | $0 |
| 2021 | $1,114 | $29,520 | $0 | $0 |
| 2020 | $1,023 | $27,100 | $0 | $0 |
| 2017 | $924 | $24,460 | $0 | $0 |
| 2015 | -- | $23,340 | $0 | $0 |
| 2014 | -- | $38,100 | $0 | $0 |
Property History
| Date | Event | Price | Change | Sq Ft Price |
|---|---|---|---|---|
| 07/14/2025 07/14/25 | For Sale | $599,000 | 0.0% | $151 / Sq Ft |
| 06/23/2025 06/23/25 | Price Changed | $599,000 | -7.8% | $151 / Sq Ft |
| 04/15/2025 04/15/25 | Price Changed | $650,000 | -6.5% | $164 / Sq Ft |
| 03/07/2025 03/07/25 | Price Changed | $695,000 | -5.4% | $176 / Sq Ft |
| 10/22/2024 10/22/24 | Price Changed | $735,000 | -7.0% | $186 / Sq Ft |
| 09/13/2024 09/13/24 | Price Changed | $789,900 | +58.0% | $200 / Sq Ft |
| 08/18/2024 08/18/24 | Off Market | $500,000 | -- | -- |
| 08/15/2024 08/15/24 | Price Changed | $790,000 | -0.5% | $200 / Sq Ft |
| 08/01/2024 08/01/24 | Price Changed | $794,000 | -0.1% | $201 / Sq Ft |
| 07/04/2024 07/04/24 | Price Changed | $795,000 | -3.6% | $201 / Sq Ft |
| 06/27/2024 06/27/24 | For Sale | $825,000 | +65.0% | $209 / Sq Ft |
| 08/04/2021 08/04/21 | Sold | $500,000 | -4.8% | $123 / Sq Ft |
| 07/01/2021 07/01/21 | Pending | -- | -- | -- |
| 06/26/2021 06/26/21 | For Sale | $525,000 | 0.0% | $130 / Sq Ft |
| 06/15/2021 06/15/21 | Pending | -- | -- | -- |
| 04/05/2021 04/05/21 | For Sale | $525,000 | +377.3% | $130 / Sq Ft |
| 09/24/2014 09/24/14 | Off Market | $110,000 | -- | -- |
| 06/25/2014 06/25/14 | Sold | $110,000 | -21.4% | $30 / Sq Ft |
| 06/10/2014 06/10/14 | Pending | -- | -- | -- |
| 11/18/2013 11/18/13 | For Sale | $139,900 | -- | $38 / Sq Ft |
Purchase History
| Date | Type | Sale Price | Title Company |
|---|---|---|---|
| Warranty Deed | $500,000 | None Available | |
| Quit Claim Deed | -- | None Available | |
| Warranty Deed | $5,000 | None Available | |
| Special Warranty Deed | $110,000 | None Available | |
| Foreclosure Deed | $110,504 | None Available |
Mortgage History
| Date | Status | Loan Amount | Loan Type |
|---|---|---|---|
| Open | $450,000 | New Conventional | |
| Previous Owner | $104,500 | New Conventional | |
| Previous Owner | $119,200 | New Conventional | |
| Previous Owner | $30,000 | Credit Line Revolving |
Similar Homes in Albertville, AL
Source: ValleyMLS.com
MLS Number: 21864499
APN: 200308-0-000-075001
- 7566 Section Line Rd
- 8056 Section Line Rd
- 121 Mahan Rd
- 863 Pleasant Grove Cut Off Rd
- 4.92 acres Nixon Chapel Rd
- 77 +/- Nixon Chapel Rd
- 5459 Alabama 79
- 5339 Alabama 79
- 99 Mount Sinai Rd
- 257 Oakwood Village Dr
- 6153 Browns Valley Rd
- 4500 Alabama 79
- 347 Lake Creek Dr
- 317 Lake Creek Dr
- 360 Lake Creek Dr
- 389 Lake Creek Dr
- 334 Lake Creek Dr
- 306 Lake Creek Dr
- 120 Lake Creek Dr
- Lot 6 Tumbleweed Dr
- 7036 Val Monte Dr
- 2300 Deerman St
- 2500 Deerman St
- 2699 #204 Paddle Wheel Dr Unit 204
- 1105 Head St
- 1526 Circle Dr Unit B
- 987 Georgia Mountain Rd
- 67 Ashbrook Ln
- 335 Maple Cir
- 317 4th St SE
- 104 1st Ave NE
- 44 8th St NW
- 110 8th St NW
- 1266 N Main St
- 2692 U S 431
- 164 Mat Morrow Rd
- 174 Mat Morrow Rd
- 208 Mat Morrow Rd
- 212 Mat Morrow Rd
- 216 Mat Morrow Rd






