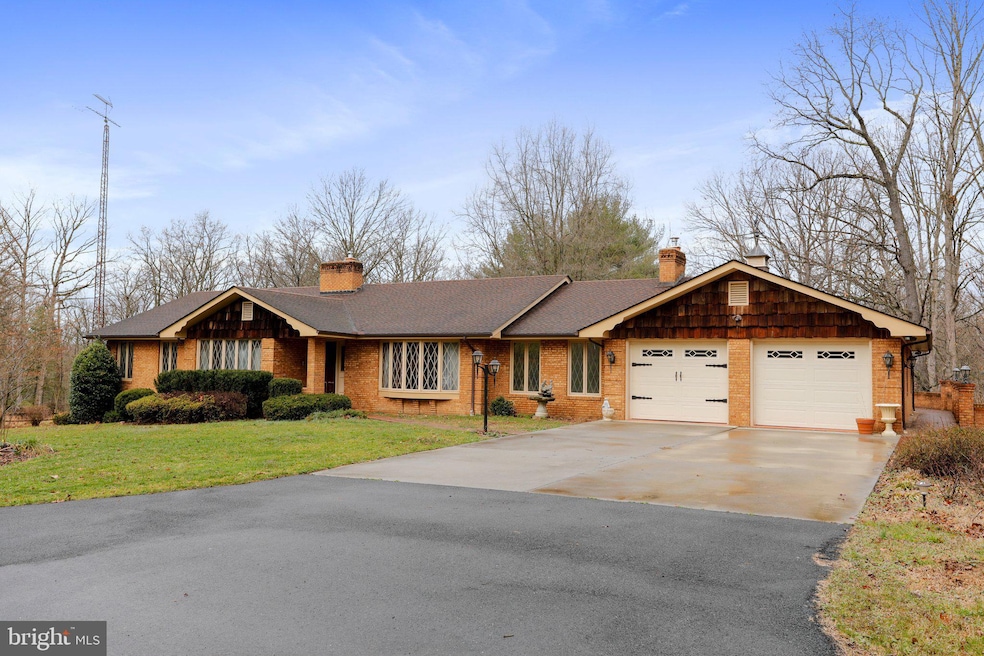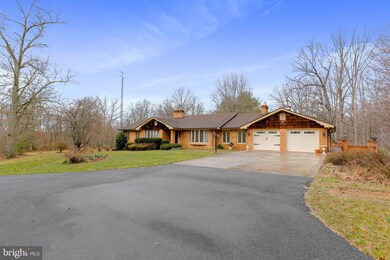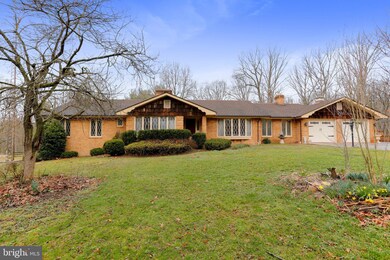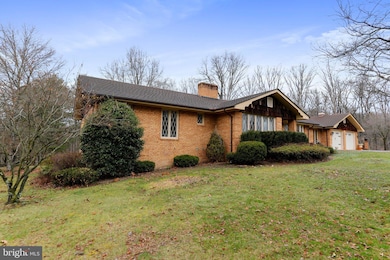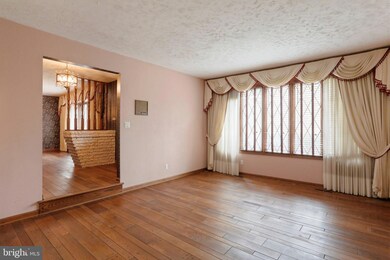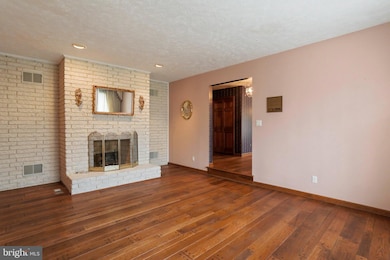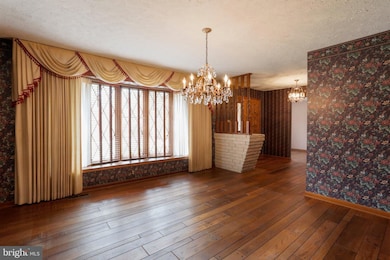
249 Mineral Springs Dr Front Royal, VA 22630
Highlights
- View of Trees or Woods
- Wood Burning Stove
- Secluded Lot
- 10 Acre Lot
- Property borders a national or state park
- Partially Wooded Lot
About This Home
As of December 2024ESTATE SALE – PRICED REDUCED FOR CLOSE-OUT
Don’t miss this INCREDIBLE OPPORTUNITY to own this 3-bedroom all-brick ranch on 10 acres (2 5-acre tracts) in sought after subdivision. Perfect for family, investors, or first-time homebuyers. Sell the extra lot for $120-140 and reduce your mortgage by a $1K. Move in ready with some paint and carpet replacement. This beautiful home is priced way below assessment value and is the BEST BUY ON THE MARKET!
DON’T WAIT! Won’t last long at this reduced price. Schedule your showing today and take advantage of this opportunity!!!!!
Features:
3-Bedrooms
3-bath
Family Room with wood burning stove
Formal Dining Room & Living Room with stone fireplace
Hardwood floors wood pegged, solid wood doors and interior trim
2-car oversized garage
Hugh half-moon shaped brick patio with raised planters and barbeque pit.
Full basement – partially finished 1,300sq ft
Fenced garden area
The amenities are too numerous to mention…must see to appreciate.
This property is being sold “AS IS” as it does need some TLC, repair and maintenance. With minimal painting and maybe some carpet replacement, this property can be move in ready. Buyers are encouraged to exercise due diligence regarding the accuracy of information being provided when deciding to buy, as Weichert Blue Ribbon Realty Associates make no representation to the reliability or accuracy. $645,500 is an amazing price for all that is offered.
Last Agent to Sell the Property
Weichert Realtors - Blue Ribbon License #0225116295 Listed on: 03/07/2024

Home Details
Home Type
- Single Family
Est. Annual Taxes
- $3,984
Year Built
- Built in 1979
Lot Details
- 10 Acre Lot
- Property borders a national or state park
- East Facing Home
- Landscaped
- Secluded Lot
- Sloped Lot
- Partially Wooded Lot
- Backs to Trees or Woods
- Back Yard
- Property is in good condition
Parking
- 2 Car Direct Access Garage
- 10 Driveway Spaces
- Oversized Parking
- Front Facing Garage
Home Design
- Rambler Architecture
- Brick Exterior Construction
- Brick Foundation
- Block Foundation
- Poured Concrete
- Architectural Shingle Roof
Interior Spaces
- Property has 1 Level
- Traditional Floor Plan
- Central Vacuum
- Built-In Features
- 2 Fireplaces
- Wood Burning Stove
- Screen For Fireplace
- Flue
- Stone Fireplace
- Brick Fireplace
- Family Room Off Kitchen
- Formal Dining Room
- Views of Woods
Kitchen
- Breakfast Area or Nook
- Electric Oven or Range
- <<builtInRangeToken>>
- Range Hood
- <<builtInMicrowave>>
- Dishwasher
- Stainless Steel Appliances
- Kitchen Island
Flooring
- Solid Hardwood
- Carpet
Bedrooms and Bathrooms
- 3 Main Level Bedrooms
- 3 Full Bathrooms
Laundry
- Electric Dryer
- Washer
Partially Finished Basement
- Heated Basement
- Walk-Out Basement
- Basement Fills Entire Space Under The House
- Connecting Stairway
- Interior and Exterior Basement Entry
- Workshop
- Basement Windows
Utilities
- Heat Pump System
- Above Ground Utilities
- Well
- Electric Water Heater
- On Site Septic
- Phone Available
- Cable TV Available
Additional Features
- Doors are 32 inches wide or more
- Brick Porch or Patio
Community Details
- No Home Owners Association
- Mineral Springs Subdivision
Listing and Financial Details
- Tax Lot 13 AND 14
- Assessor Parcel Number 28D 2 2 13 AND 28D 2 2 14
Ownership History
Purchase Details
Home Financials for this Owner
Home Financials are based on the most recent Mortgage that was taken out on this home.Similar Homes in Front Royal, VA
Home Values in the Area
Average Home Value in this Area
Purchase History
| Date | Type | Sale Price | Title Company |
|---|---|---|---|
| Deed | $645,500 | Universal Title | |
| Deed | $645,500 | Universal Title |
Mortgage History
| Date | Status | Loan Amount | Loan Type |
|---|---|---|---|
| Open | $548,675 | New Conventional | |
| Closed | $548,675 | New Conventional |
Property History
| Date | Event | Price | Change | Sq Ft Price |
|---|---|---|---|---|
| 07/08/2025 07/08/25 | Price Changed | $990,000 | -15.7% | $220 / Sq Ft |
| 07/02/2025 07/02/25 | Price Changed | $1,175,000 | -4.1% | $261 / Sq Ft |
| 06/23/2025 06/23/25 | Price Changed | $1,225,000 | -2.0% | $273 / Sq Ft |
| 06/02/2025 06/02/25 | Price Changed | $1,250,000 | -1.9% | $278 / Sq Ft |
| 06/01/2025 06/01/25 | Price Changed | $1,274,000 | -1.9% | $283 / Sq Ft |
| 04/01/2025 04/01/25 | For Sale | $1,299,000 | +101.2% | $289 / Sq Ft |
| 12/09/2024 12/09/24 | Sold | $645,500 | 0.0% | $154 / Sq Ft |
| 10/14/2024 10/14/24 | Price Changed | $645,500 | -15.1% | $154 / Sq Ft |
| 07/08/2024 07/08/24 | Price Changed | $760,000 | -11.6% | $181 / Sq Ft |
| 03/07/2024 03/07/24 | For Sale | $859,900 | -- | $205 / Sq Ft |
Tax History Compared to Growth
Tax History
| Year | Tax Paid | Tax Assessment Tax Assessment Total Assessment is a certain percentage of the fair market value that is determined by local assessors to be the total taxable value of land and additions on the property. | Land | Improvement |
|---|---|---|---|---|
| 2025 | $4,311 | $813,400 | $114,800 | $698,600 |
| 2024 | $4,311 | $813,400 | $114,800 | $698,600 |
| 2023 | $3,986 | $813,400 | $114,800 | $698,600 |
| 2022 | $3,984 | $608,200 | $105,000 | $503,200 |
| 2021 | $1,992 | $608,200 | $105,000 | $503,200 |
| 2020 | $3,984 | $608,200 | $105,000 | $503,200 |
| 2019 | $3,285 | $501,500 | $105,000 | $396,500 |
| 2018 | $2,812 | $438,800 | $105,000 | $333,800 |
| 2017 | $2,769 | $426,000 | $105,000 | $321,000 |
| 2016 | $2,641 | $426,000 | $105,000 | $321,000 |
| 2015 | -- | $426,000 | $105,000 | $321,000 |
| 2014 | -- | $385,600 | $95,000 | $290,600 |
Agents Affiliated with this Home
-
deborah longo

Seller's Agent in 2025
deborah longo
Taylor Properties
(703) 216-3855
1 in this area
16 Total Sales
-
Charlotte Murphy

Seller's Agent in 2024
Charlotte Murphy
Weichert Corporate
(540) 551-0551
7 in this area
9 Total Sales
Map
Source: Bright MLS
MLS Number: VAWR2007408
APN: 28D-2-2-13
- 89 Hatcher Dr
- 137 S River Rd
- 6 Pointers Way
- 112 Pointers Way
- 0 Hatcher Dr Unit VAWR2011790
- 0 Hatcher Dr Unit VAWR2011704
- 545 Catlett Mountain Rd
- 134 Catlett Mountain Rd
- 1235 S River Rd
- 735 Sunset Village Rd
- 427 Cherrydale Ave
- 1810 Rivermont Dr
- 400 Deer Run Cir
- 95 Arthur Burke Ln
- 71 Arthur Burke Ln
- Lot 25 Sunset Village Rd
- 403 Kerfoot Ave
- 152 Kerfoot Ave
- 417 Overlook Dr
- 117 AB S Shenandoah Ave
