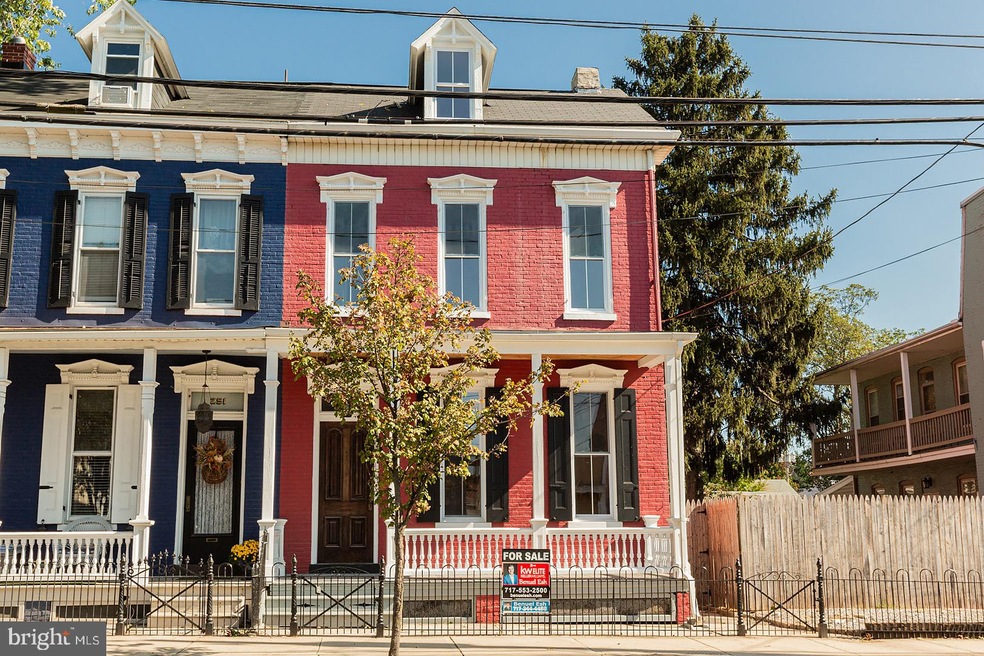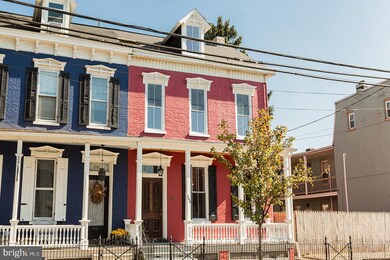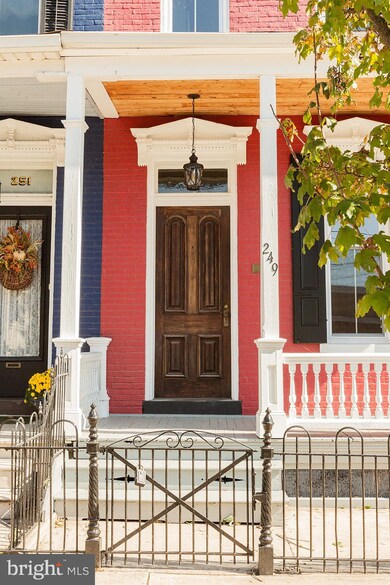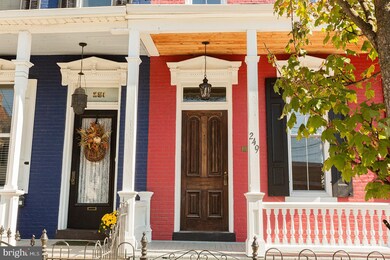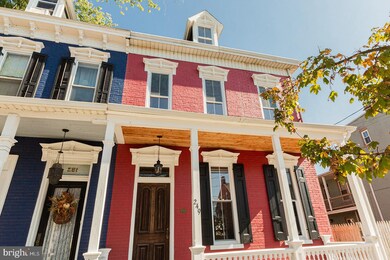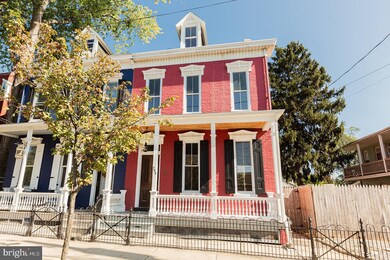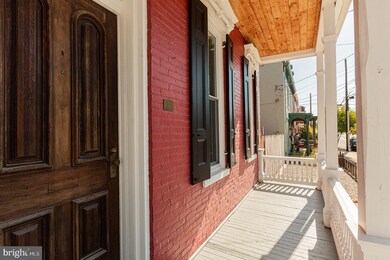
249 N 3rd St Columbia, PA 17512
Estimated Value: $238,000 - $398,870
Highlights
- Gourmet Kitchen
- Open Floorplan
- Traditional Architecture
- City View
- Premium Lot
- No HOA
About This Home
As of December 2020Welcome to what is probably the most spectacular townhome to hit the market in lovely Columbia! This home is packed full of amazing features from the moment you enter the front gate. The attention to detail that is obvious throughout the house starts with the beautifully restored front door. It only gets better from there. The faux fireplace provides an awesome statement piece in the living room, along with ornate trimwork. You'll be delighted by the spacious kitchen, featuring a large eat-in island, and beautiful new cabinetry, counters, and appliances. Also on the HUGE first floor is a powder room, laundry room, as well as a spacious bonus room for storage at the rear entrance. Moving on to the second floor, you'll be absolutely delighted by the master suite. Featuring a walk-in closet, a spacious shower and a soaking tub, and a large private balcony, this is an absolute show stopper. The rest of the second floor features two more spacious bedrooms and your guest bath. The third floor is a whole special creation of its own, perhaps best suited for an artist's studio or a home office. With beautiful original floors & beams, loads of natural light streaming in, and a glimpse of the Susquehanna River, inspiration will be easily found here. As if all of this isn't enough, moving outside you'll find a large 2 car garage/carport, along with a 3rd private parking space. And the side yard is huge by city standards, with lots of room for entertaining, or for pets or children to fully enjoy. Don't miss your opportunity to see this spectacular home!
Last Agent to Sell the Property
Keller Williams Elite License #RS329980 Listed on: 10/10/2020

Last Buyer's Agent
Berkshire Hathaway HomeServices Homesale Realty License #RS343520

Townhouse Details
Home Type
- Townhome
Est. Annual Taxes
- $5,180
Year Built
- Built in 1850 | Remodeled in 2020
Lot Details
- 5,227 Sq Ft Lot
- Lot Dimensions are 45' x 118'
- West Facing Home
- Wood Fence
- Level Lot
- Side Yard
- Property is in excellent condition
Parking
- 2 Car Detached Garage
- 1 Driveway Space
- Oversized Parking
- Parking Storage or Cabinetry
- Rear-Facing Garage
- Gravel Driveway
Home Design
- Semi-Detached or Twin Home
- Traditional Architecture
- Brick Exterior Construction
- Stone Foundation
- Plaster Walls
- Shingle Roof
- Asphalt Roof
- Masonry
Interior Spaces
- Property has 3 Levels
- Open Floorplan
- Bar
- Double Pane Windows
- Double Hung Windows
- Double Door Entry
- Combination Kitchen and Dining Room
- City Views
- Basement Fills Entire Space Under The House
Kitchen
- Gourmet Kitchen
- Gas Oven or Range
- Stainless Steel Appliances
- Kitchen Island
Flooring
- Tile or Brick
- Vinyl
Bedrooms and Bathrooms
- 4 Bedrooms
- Walk-In Closet
Laundry
- Laundry on main level
- Washer and Dryer Hookup
Home Security
Outdoor Features
- Balcony
- Patio
- Shed
- Playground
Schools
- Columbia High School
Utilities
- Forced Air Heating and Cooling System
- 200+ Amp Service
- Electric Water Heater
Additional Features
- More Than Two Accessible Exits
- Energy-Efficient Windows
- Urban Location
Listing and Financial Details
- Assessor Parcel Number 110-97998-0-0000
Community Details
Overview
- No Home Owners Association
- Columbia Borough Subdivision
Pet Policy
- Pets Allowed
Security
- Fire and Smoke Detector
Ownership History
Purchase Details
Home Financials for this Owner
Home Financials are based on the most recent Mortgage that was taken out on this home.Purchase Details
Home Financials for this Owner
Home Financials are based on the most recent Mortgage that was taken out on this home.Purchase Details
Home Financials for this Owner
Home Financials are based on the most recent Mortgage that was taken out on this home.Similar Homes in Columbia, PA
Home Values in the Area
Average Home Value in this Area
Purchase History
| Date | Buyer | Sale Price | Title Company |
|---|---|---|---|
| Gray Shamika L | $280,000 | First Amer Abstract Of Pa | |
| Beiler Amos B | $92,000 | Prime Transfer Inc | |
| Barton Anthony M | -- | None Available |
Mortgage History
| Date | Status | Borrower | Loan Amount |
|---|---|---|---|
| Open | Gray Shamika L | $10,827 | |
| Open | Gray Shamika L | $274,928 | |
| Previous Owner | Barton Anthony M | $99,253 | |
| Previous Owner | Barton Anthony M | $107,590 | |
| Previous Owner | Barton Anthony M | $89,250 | |
| Previous Owner | Barton Anthony M | $89,250 | |
| Previous Owner | Schaeffer David C | $47,000 |
Property History
| Date | Event | Price | Change | Sq Ft Price |
|---|---|---|---|---|
| 12/11/2020 12/11/20 | Sold | $280,000 | +2.2% | $125 / Sq Ft |
| 10/16/2020 10/16/20 | Pending | -- | -- | -- |
| 10/10/2020 10/10/20 | For Sale | $274,000 | +197.8% | $123 / Sq Ft |
| 04/03/2020 04/03/20 | Sold | $92,000 | -12.3% | $41 / Sq Ft |
| 03/02/2020 03/02/20 | Pending | -- | -- | -- |
| 01/14/2020 01/14/20 | For Sale | $104,900 | 0.0% | $47 / Sq Ft |
| 11/27/2019 11/27/19 | Pending | -- | -- | -- |
| 11/03/2019 11/03/19 | Price Changed | $104,900 | -4.5% | $47 / Sq Ft |
| 09/03/2019 09/03/19 | For Sale | $109,900 | -4.4% | $49 / Sq Ft |
| 11/24/2015 11/24/15 | Sold | $114,900 | 0.0% | $51 / Sq Ft |
| 11/24/2015 11/24/15 | Pending | -- | -- | -- |
| 07/24/2015 07/24/15 | For Sale | $114,900 | -- | $51 / Sq Ft |
Tax History Compared to Growth
Tax History
| Year | Tax Paid | Tax Assessment Tax Assessment Total Assessment is a certain percentage of the fair market value that is determined by local assessors to be the total taxable value of land and additions on the property. | Land | Improvement |
|---|---|---|---|---|
| 2024 | $7,037 | $188,300 | $26,000 | $162,300 |
| 2023 | $7,037 | $188,300 | $26,000 | $162,300 |
| 2022 | $7,037 | $188,300 | $26,000 | $162,300 |
| 2021 | $7,037 | $188,300 | $26,000 | $162,300 |
| 2020 | $5,180 | $138,600 | $26,000 | $112,600 |
| 2019 | $5,090 | $138,600 | $26,000 | $112,600 |
| 2018 | $3,578 | $138,600 | $26,000 | $112,600 |
| 2017 | $3,660 | $89,100 | $20,100 | $69,000 |
| 2016 | $3,660 | $89,100 | $20,100 | $69,000 |
| 2015 | $1,046 | $89,100 | $20,100 | $69,000 |
| 2014 | $2,212 | $89,100 | $20,100 | $69,000 |
Agents Affiliated with this Home
-
Benuel Esh

Seller's Agent in 2020
Benuel Esh
Keller Williams Elite
(717) 553-2500
16 in this area
239 Total Sales
-
Randy Denlinger

Seller's Agent in 2020
Randy Denlinger
Iron Valley Real Estate of Central PA
(610) 468-9908
121 Total Sales
-
Aftin Eisenberg

Buyer's Agent in 2020
Aftin Eisenberg
Berkshire Hathaway HomeServices Homesale Realty
(717) 405-0780
3 in this area
22 Total Sales
-
Jim Bull

Buyer's Agent in 2020
Jim Bull
Pine Creek Real Estate, Inc.
(717) 951-5620
19 in this area
90 Total Sales
-
Christopher Martin

Seller's Agent in 2015
Christopher Martin
Iron Valley Real Estate
(717) 201-0369
132 Total Sales
-
Jesse Storm

Buyer's Agent in 2015
Jesse Storm
BrokersRealty.com-Lancaster, Berks & Lebanon Counties
(717) 999-5406
37 Total Sales
Map
Source: Bright MLS
MLS Number: PALA171388
APN: 110-97998-0-0000
