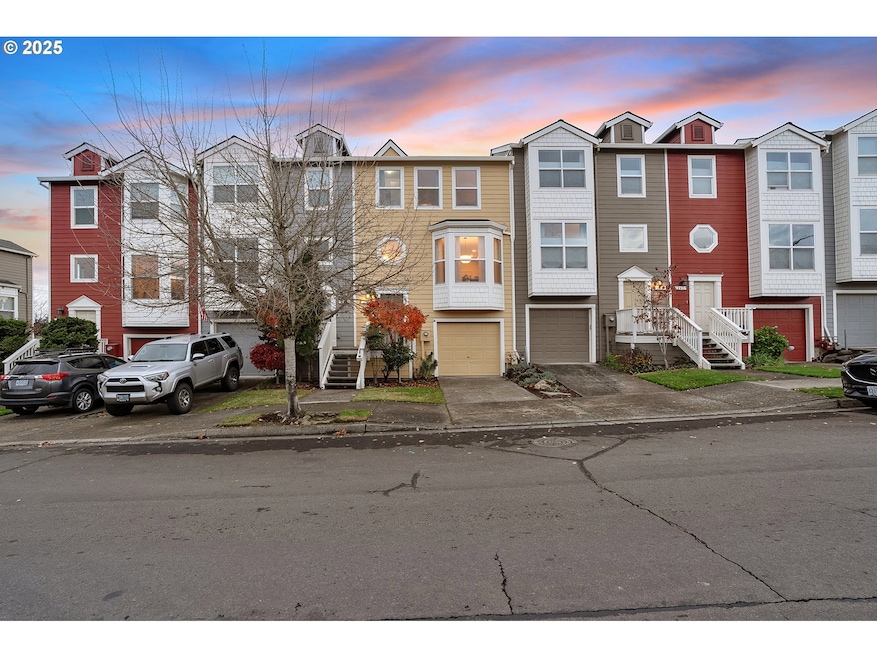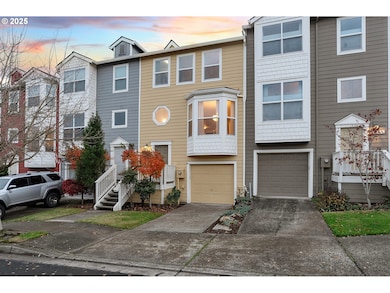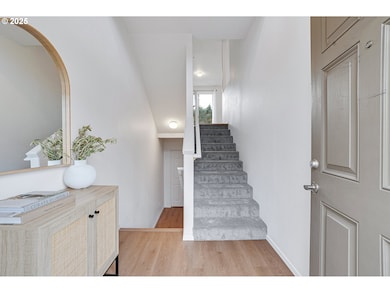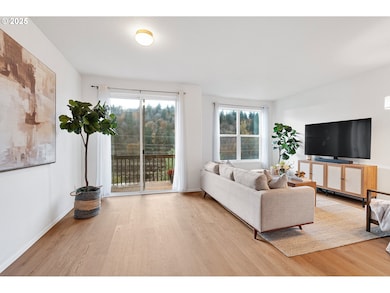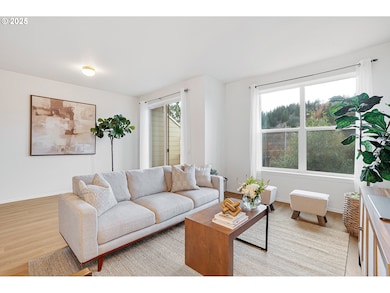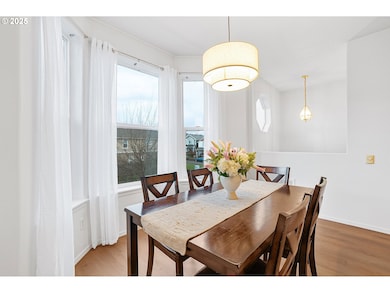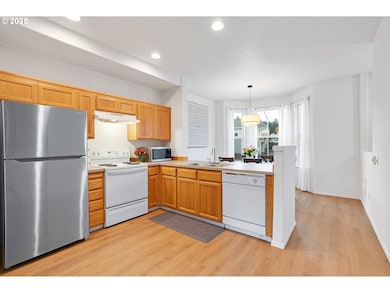249 NW Battaglia Ave Gresham, OR 97030
Northwest Gresham NeighborhoodEstimated payment $2,356/month
Highlights
- Waterfront
- Deck
- Vaulted Ceiling
- Creek or Stream View
- Adjacent to Greenbelt
- Bonus Room
About This Home
Pristine, turn-key townhome in lovely, well-kept, quiet neighborhood with STUNNING views. Tail ceilings and light-filled room are paired with new carpet and new luxury vinyl plank flooring throughout. Enjoy watching the leaves change from both levels of the house. Upstairs you’ll find 2 bedrooms + 2 baths, including an ensuite with vaulted ceilings and walk-in closet. The main level features a private balcony and open l layout with living room, kitchen and dining room. Downstairs you’ll find a bonus room off the garage, not included in the sqft, (would be perfect for a home office of podcast studio!). Easy living with HOA-maintained exteriors, and low monthly dues. Located STEPS away from the Gresham-Fairview walking trail, where you can walk or bike to the Gresham Food Carts, this one is the complete package!
Listing Agent
Cascade Hasson Sotheby's International Realty License #201248836 Listed on: 11/08/2025

Open House Schedule
-
Saturday, November 15, 20251:00 to 3:00 pm11/15/2025 1:00:00 PM +00:0011/15/2025 3:00:00 PM +00:00Add to Calendar
Townhouse Details
Home Type
- Townhome
Est. Annual Taxes
- $3,923
Year Built
- Built in 2001
Lot Details
- 1,742 Sq Ft Lot
- Waterfront
- Adjacent to Greenbelt
- Landscaped with Trees
- Private Yard
- Garden
HOA Fees
- $241 Monthly HOA Fees
Parking
- 1 Car Attached Garage
- Garage on Main Level
- Tuck Under Garage
- Garage Door Opener
- Driveway
- Off-Street Parking
Property Views
- Creek or Stream
- Territorial
- Park or Greenbelt
Home Design
- Slab Foundation
- Composition Roof
- Lap Siding
- Concrete Perimeter Foundation
Interior Spaces
- 1,521 Sq Ft Home
- 3-Story Property
- Vaulted Ceiling
- Double Pane Windows
- Vinyl Clad Windows
- Bay Window
- Entryway
- Family Room
- Living Room
- Dining Room
- Bonus Room
- Wall to Wall Carpet
- Partially Finished Basement
- Basement Storage
- Washer and Dryer
Kitchen
- Free-Standing Range
- Disposal
Bedrooms and Bathrooms
- 2 Bedrooms
- 2 Full Bathrooms
Accessible Home Design
- Accessibility Features
Outdoor Features
- Deck
- Patio
Schools
- North Gresham Elementary School
- Clear Creek Middle School
- Gresham High School
Utilities
- No Cooling
- Zoned Heating
- Gas Water Heater
Community Details
- Bechtoldt Townhomes No. 2 Homeowners Association, Phone Number (503) 546-3400
- Bechtoldt Townnhomes Subdivision
- On-Site Maintenance
- Greenbelt
Listing and Financial Details
- Assessor Parcel Number R113439
Map
Home Values in the Area
Average Home Value in this Area
Tax History
| Year | Tax Paid | Tax Assessment Tax Assessment Total Assessment is a certain percentage of the fair market value that is determined by local assessors to be the total taxable value of land and additions on the property. | Land | Improvement |
|---|---|---|---|---|
| 2025 | $4,098 | $201,380 | -- | -- |
| 2024 | $3,923 | $195,520 | -- | -- |
| 2023 | $3,574 | $189,830 | $0 | $0 |
| 2022 | $3,474 | $184,310 | $0 | $0 |
| 2021 | $3,387 | $178,950 | $0 | $0 |
| 2020 | $3,187 | $173,740 | $0 | $0 |
| 2019 | $3,103 | $168,680 | $0 | $0 |
| 2018 | $2,959 | $163,770 | $0 | $0 |
| 2017 | $2,839 | $159,000 | $0 | $0 |
| 2016 | $2,503 | $154,370 | $0 | $0 |
| 2015 | $2,449 | $149,880 | $0 | $0 |
| 2014 | $2,336 | $145,520 | $0 | $0 |
Property History
| Date | Event | Price | List to Sale | Price per Sq Ft | Prior Sale |
|---|---|---|---|---|---|
| 11/08/2025 11/08/25 | For Sale | $340,000 | +3.7% | $224 / Sq Ft | |
| 01/16/2024 01/16/24 | Sold | $328,000 | +0.9% | $215 / Sq Ft | View Prior Sale |
| 12/14/2023 12/14/23 | Pending | -- | -- | -- | |
| 12/08/2023 12/08/23 | For Sale | $325,000 | -- | $213 / Sq Ft |
Purchase History
| Date | Type | Sale Price | Title Company |
|---|---|---|---|
| Warranty Deed | $328,000 | Chicago Title | |
| Warranty Deed | $150,000 | First American | |
| Warranty Deed | $144,999 | Fidelity Natl Title Co Of Or | |
| Warranty Deed | $136,100 | Fidelity National Title Co |
Mortgage History
| Date | Status | Loan Amount | Loan Type |
|---|---|---|---|
| Open | $295,200 | New Conventional | |
| Previous Owner | $142,500 | New Conventional | |
| Previous Owner | $115,900 | Purchase Money Mortgage | |
| Previous Owner | $138,822 | VA |
Source: Regional Multiple Listing Service (RMLS)
MLS Number: 630592666
APN: R113439
- 2590 NW 2nd Terrace
- 2591 NW 1st Dr
- 2528 NW 2nd Terrace
- 2514 NW 3rd Terrace
- 85 SW Mawrcrest Ave
- 181 SW Mawrcrest Ave
- 185 SW Mawrcrest Ave
- 3412 NW 1st St
- 815 NW Battaglia Ave
- 0 NW Mawrcrest Dr Unit 35-36 354362673
- 0 NW Mawrcrest Dr Unit 31-34
- 0 NW Mawrcrest Dr Unit 8-11 152456654
- 0 NW Mawrcrest Dr Unit 27-30 621615619
- 855 NW Mawrcrest Dr
- 421 SW Lillyben Ave
- 3667 SW 2nd St
- 2629 SE 190th Ave
- 2549 SE 190th Ave
- 2442 SE 190th Ave
- 18615 SE Tibbetts Ct
- 2700 W Powell Blvd
- 3437 SW 2nd St
- 2948 W Powell Blvd
- 2027 W Powell Blvd
- 3180 NW Division St
- 3202 NW Division St Unit ID1334341P
- 3202 NW Division St Unit ID1334339P
- 1132 NW Birdsdale Ave
- 700 SW Eastman Pkwy
- 1167 NW Wallula Ave
- 1500 SW Pleasant View Dr
- 1112 NW 15th St
- 165 SW Eastman Pkwy
- 4777 SW 11th St
- 3942 SE 174th Ave
- 4008-4140 SE 174th Ave
- 1013 SE 190th Ave
- 19550 SE Burnside Rd
- 1699 NW Civic Dr
- 19025 SE Yamhill St
