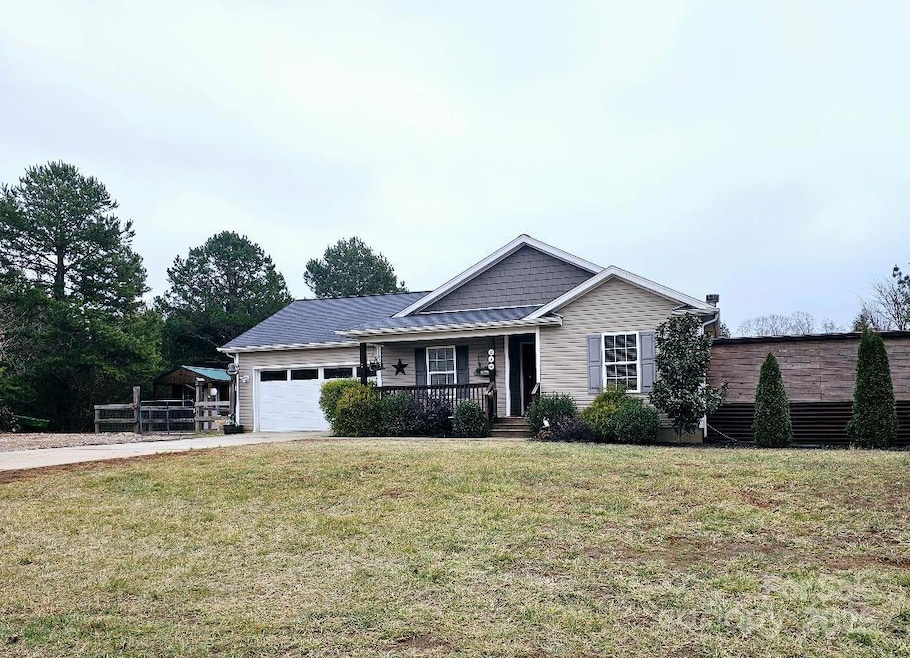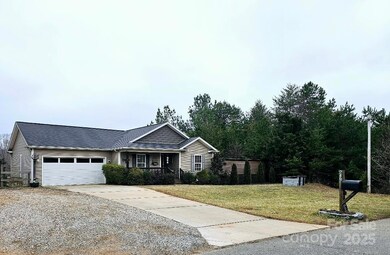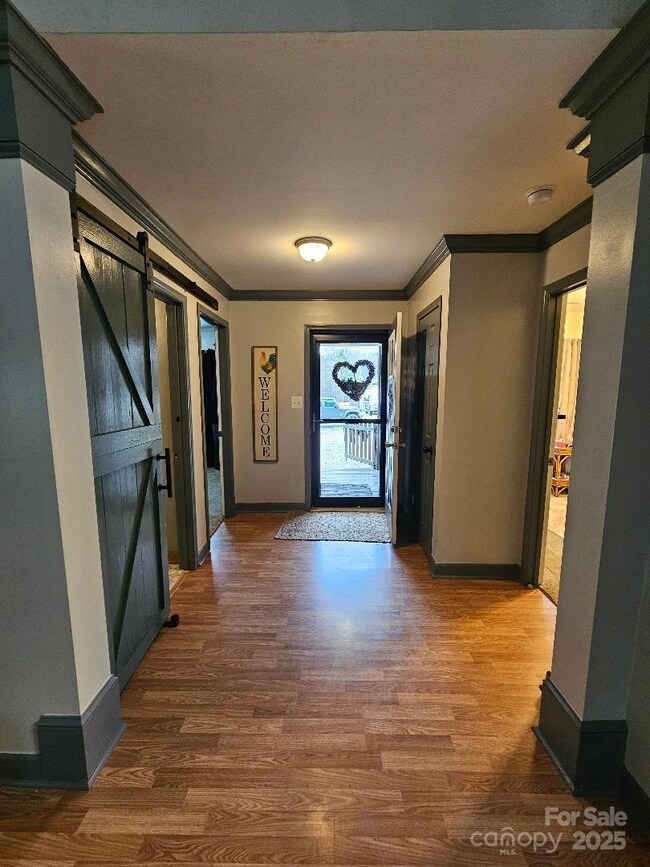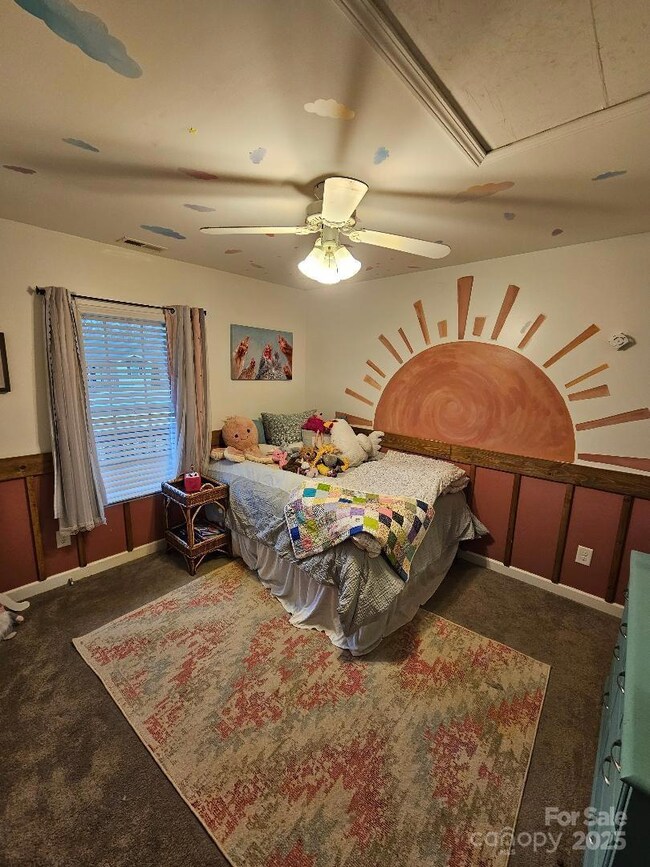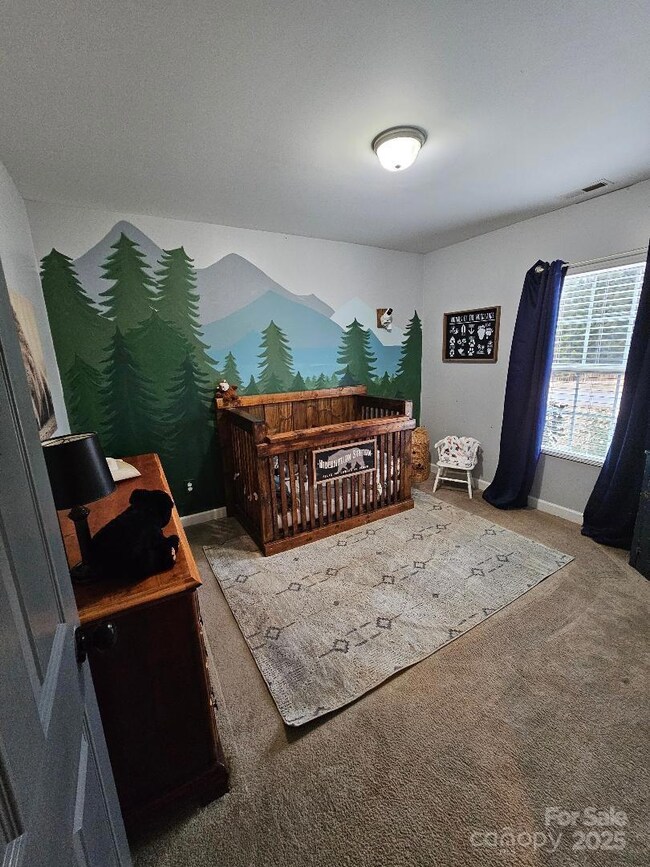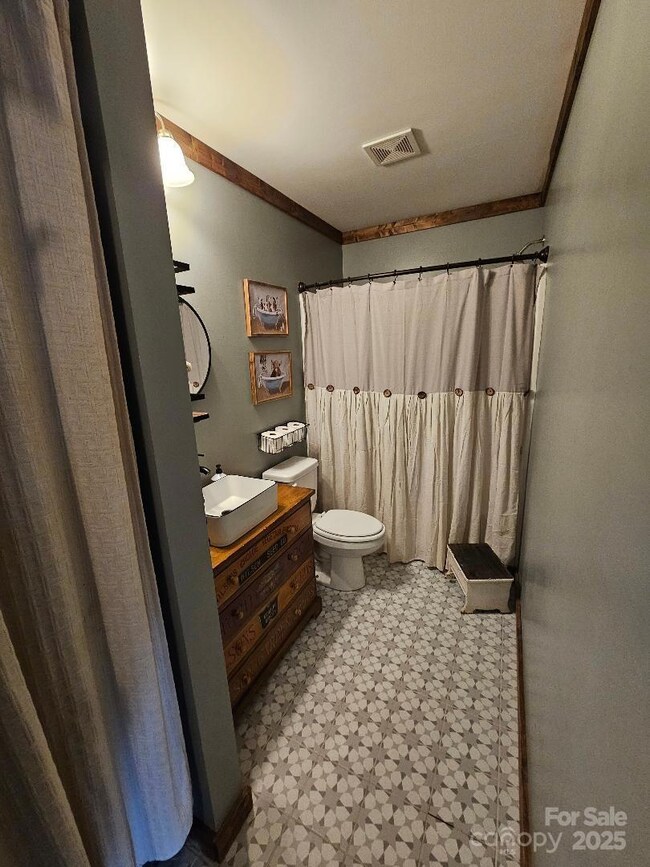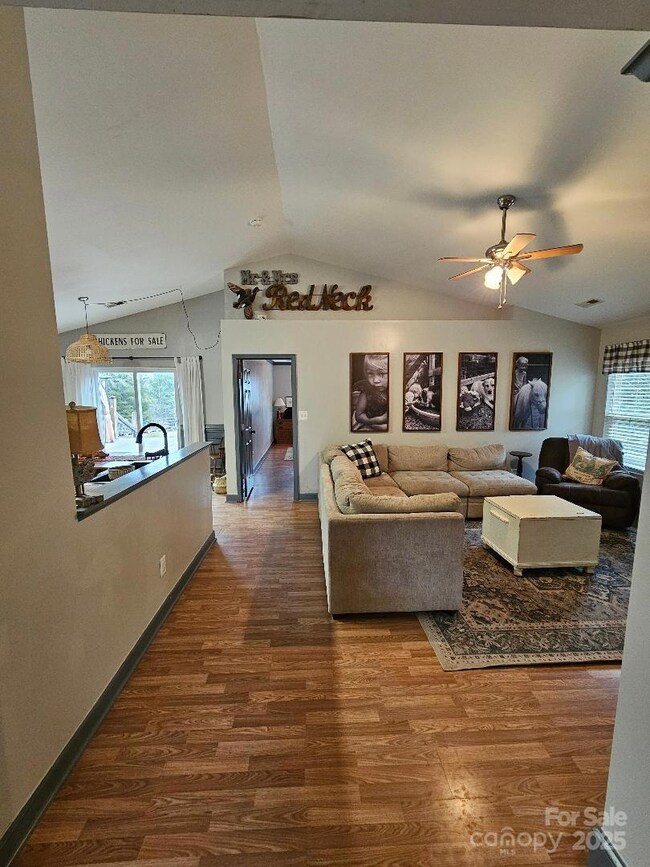
249 Planters Row Rd Iron Station, NC 28080
Highlights
- Deck
- Ranch Style House
- Separate Outdoor Workshop
- St. James Elementary School Rated A-
- Covered patio or porch
- Cul-De-Sac
About This Home
As of March 2025Hey yall, stop on by! We have what you have been looking for...quiet country living but still close to town for shopping, dining and commuting! Here it is, a gorgeous split floorplan ranch with a rocking chair front porch to greet you, tons of custom touches, a garage bonus room with heat and air, high end programable doggy door and wood burning fireplace. Thats just the inside! Outside is a kids dream! For starters the entire back yard is fenced in and surrounded by woods for endless privacy. They will love the huge custom playset with slide and the enormous, shaded sand box. The man cave is a 24x30 finished building with power that's perfect for projects or parties. Spend the evening by the fire pit under the stars or on the back deck under the gazebo during the day. Enjoy the paved road and cul-de-sac for walking, running or biking. Don't forget to check out the she shed before you go! Its finished inside and perfect for a reading nook, workout room or anything you can think up.
Last Agent to Sell the Property
Blue Bike Realty Brokerage Email: bethnoles@bluebikerealty.com License #C21776 Listed on: 01/27/2025
Home Details
Home Type
- Single Family
Est. Annual Taxes
- $1,993
Year Built
- Built in 2016
Lot Details
- Cul-De-Sac
- Privacy Fence
- Wood Fence
- Back Yard Fenced
- Property is zoned R-SF
Parking
- 2 Car Attached Garage
- Driveway
Home Design
- Ranch Style House
- Vinyl Siding
Interior Spaces
- Ceiling Fan
- Wood Burning Fireplace
- Great Room with Fireplace
- Crawl Space
Kitchen
- Electric Range
- Microwave
- Dishwasher
Bedrooms and Bathrooms
- 3 Main Level Bedrooms
- 2 Full Bathrooms
Outdoor Features
- Deck
- Covered patio or porch
- Fire Pit
- Separate Outdoor Workshop
- Shed
Schools
- St. James Elementary School
- East Lincoln Middle School
- East Lincoln High School
Utilities
- Forced Air Heating and Cooling System
- Private Sewer
- Cable TV Available
Community Details
- Planters Ridge Subdivision
Listing and Financial Details
- Assessor Parcel Number 91507
Ownership History
Purchase Details
Home Financials for this Owner
Home Financials are based on the most recent Mortgage that was taken out on this home.Purchase Details
Home Financials for this Owner
Home Financials are based on the most recent Mortgage that was taken out on this home.Purchase Details
Home Financials for this Owner
Home Financials are based on the most recent Mortgage that was taken out on this home.Purchase Details
Home Financials for this Owner
Home Financials are based on the most recent Mortgage that was taken out on this home.Similar Homes in Iron Station, NC
Home Values in the Area
Average Home Value in this Area
Purchase History
| Date | Type | Sale Price | Title Company |
|---|---|---|---|
| Warranty Deed | $395,000 | Longleaf Title Insurance | |
| Warranty Deed | $195,000 | None Available | |
| Warranty Deed | $164,000 | None Available | |
| Warranty Deed | $13,000 | None Available |
Mortgage History
| Date | Status | Loan Amount | Loan Type |
|---|---|---|---|
| Open | $403,492 | VA | |
| Previous Owner | $43,000 | Credit Line Revolving | |
| Previous Owner | $188,000 | New Conventional | |
| Previous Owner | $191,468 | FHA | |
| Previous Owner | $160,965 | FHA | |
| Previous Owner | $105,787 | Future Advance Clause Open End Mortgage |
Property History
| Date | Event | Price | Change | Sq Ft Price |
|---|---|---|---|---|
| 03/21/2025 03/21/25 | Sold | $395,000 | -2.5% | $285 / Sq Ft |
| 02/10/2025 02/10/25 | Price Changed | $405,000 | -4.7% | $293 / Sq Ft |
| 01/27/2025 01/27/25 | For Sale | $425,000 | -- | $307 / Sq Ft |
Tax History Compared to Growth
Tax History
| Year | Tax Paid | Tax Assessment Tax Assessment Total Assessment is a certain percentage of the fair market value that is determined by local assessors to be the total taxable value of land and additions on the property. | Land | Improvement |
|---|---|---|---|---|
| 2024 | $1,993 | $309,070 | $36,000 | $273,070 |
| 2023 | $1,982 | $309,070 | $36,000 | $273,070 |
| 2022 | $1,620 | $203,595 | $29,000 | $174,595 |
| 2021 | $1,492 | $186,317 | $29,000 | $157,317 |
| 2020 | $1,340 | $186,317 | $29,000 | $157,317 |
| 2019 | $1,297 | $186,317 | $29,000 | $157,317 |
| 2018 | $1,169 | $150,876 | $27,000 | $123,876 |
| 2017 | $1,068 | $150,876 | $27,000 | $123,876 |
| 2016 | $849 | $0 | $27,000 | $92,907 |
| 2015 | $149 | $21,500 | $21,500 | $0 |
Agents Affiliated with this Home
-
Elizabeth Noles
E
Seller's Agent in 2025
Elizabeth Noles
Blue Bike Realty
(704) 564-2447
34 Total Sales
-
Kathryn McNeill
K
Buyer's Agent in 2025
Kathryn McNeill
DASH Carolina
(919) 665-8587
48 Total Sales
Map
Source: Canopy MLS (Canopy Realtor® Association)
MLS Number: 4215392
APN: 91507
- 0 Great Dane Ave Unit CAR4157929
- 0 Lhasa Apso Ln Unit CAR4157960
- 0 Lhasa Apso Ln Unit CAR4157956
- 0 Dalmatian St Unit CAR4157812
- 5756 Dalmatian St
- 5748 Dalmatian St
- 5716 Dalmatian St
- 280 Mills Creek Rd
- 0000 Chase Dr Unit 3
- 5322 Bridgeview Dr
- 364 Luther Dr
- 824 Brevard Place Rd
- 0 Walnut Ridge Dr
- 1 Walnut Ridge Dr
- 812 Trinity Ln
- 5039 Penn Rd
- Lot 6 Walnut Ridge Rd Unit 6
- 00 Timber Rd
- 925 Hillview Dr
- 5045 Amity Ln Unit 12
