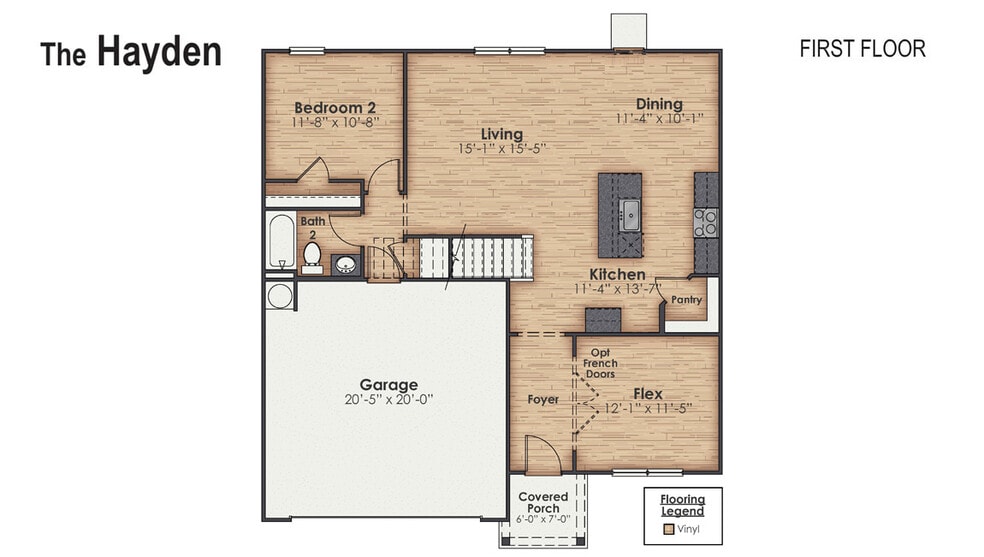
Estimated payment $2,194/month
Highlights
- New Construction
- Community Pool
- Laundry Room
About This Home
The Hayden offers 2,511 square feet with 5 bedrooms, 3 full bathrooms, 2-car garage and is one of our two-story floorplans featured in our Vineyard Trail community in Jacksonville, North Carolina. With 2 modern exteriors to choose from, the Hayden is sure to turn heads. The open-concept kitchen features granite countertops and stainless steel appliances. The large island is great for gatherings. The kitchen seamlessly connects to the dining and living areas, creating a great space for entertainment. The upstairs has an additional living space, a laundry room, and a Primary Bedroom. Downstairs, a flex room can be used as an office or sitting area. In every bedroom you’ll have carpeted floors and a closet in each room. Whether these rooms become bedrooms, office spaces, or other bonus rooms, there is sure to be comfort. Enjoy the patio perfect for entertaining and enjoying the Carolina evenings. If you're seeking a spacious home with modern features, the Hayden Floorplan is a top choice. Home Is Connected Smart Home Technology is included in your new home and comes with an industry-leading suite of smart home products including touchscreen interface, HD video doorbell, smart door lock, smart thermostat, smart light switch all controlled by smartphone app with voice! From the pavilion, swimming pool, hot tub, fire pits, sport court, sand volleyball and recreation field, Cedar Hill Landing has everything you need to live your best life. The future community amenities will serve as a hub for events and social gatherings, fostering a strong sense of community among residents. The photos you see here are for illustration purposes only, interior and exterior features, options, colors and selections will differ.
Sales Office
| Monday |
9:30 AM - 5:00 PM
|
| Tuesday |
9:30 AM - 5:00 PM
|
| Wednesday |
9:30 AM - 5:00 PM
|
| Thursday |
9:30 AM - 5:00 PM
|
| Friday |
9:30 AM - 5:00 PM
|
| Saturday |
9:30 AM - 5:00 PM
|
| Sunday |
12:00 PM - 5:00 PM
|
Home Details
Home Type
- Single Family
Parking
- 2 Car Garage
Home Design
- New Construction
Interior Spaces
- 2-Story Property
- Laundry Room
Bedrooms and Bathrooms
- 5 Bedrooms
- 3 Full Bathrooms
Community Details
Overview
- Property has a Home Owners Association
Recreation
- Community Pool
- Horseshoe Lawn Game
Map
Other Move In Ready Homes in Vineyard Trail
About the Builder
- Vineyard Trail
- 121 Meadow
- 1271 N Bryan Rd
- 208 Lazy River
- 206 Lazy River
- 202 Lazy River Ct
- 203 Lazy River Ct
- 205 Lazy River
- Stateside - Somerset Place
- Stateside - Bennett Place
- Stateside - Roanoke Bay
- 180 Summersill School Rd
- 126 Jupiter Trail
- 124 Jupiter Trail
- 4275 Gum Branch
- L2 Richlands Hwy
- 000 Richlands
- 113 Peewee Murphy Ln
- 118 Peewee Murphy Ln
- 107 Peewee Murphy Ln
