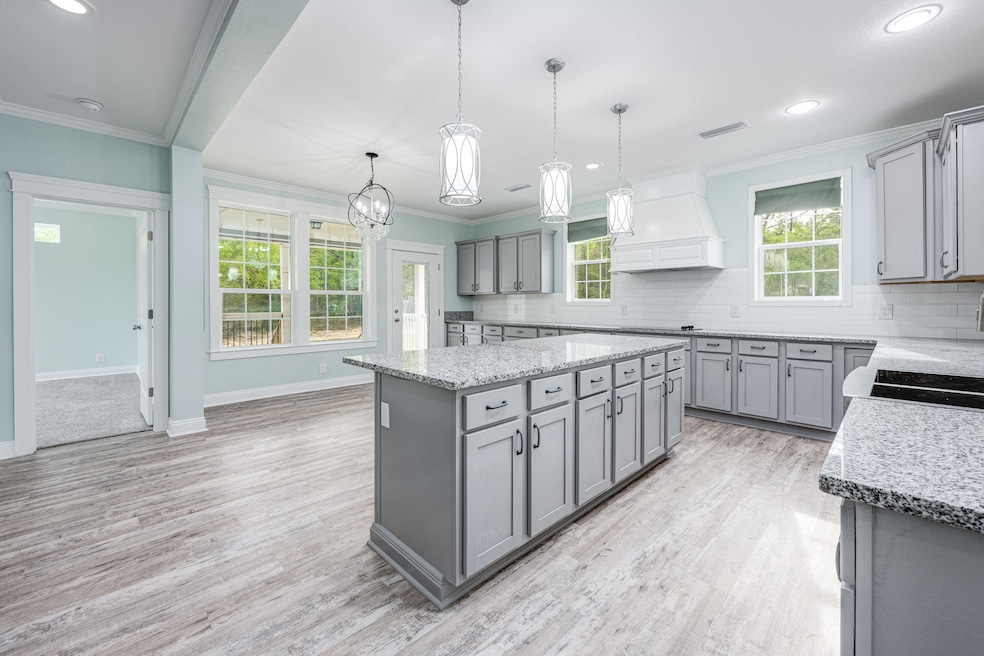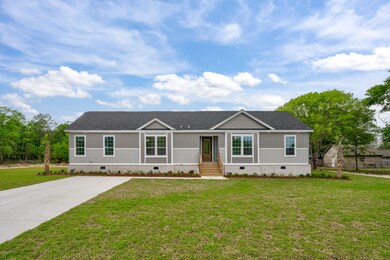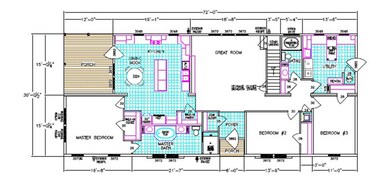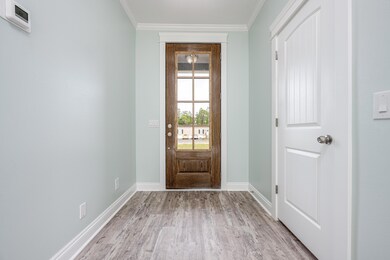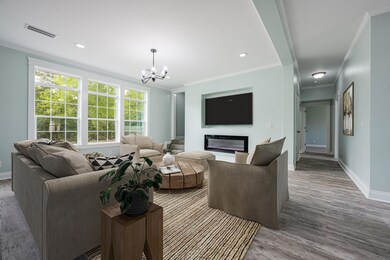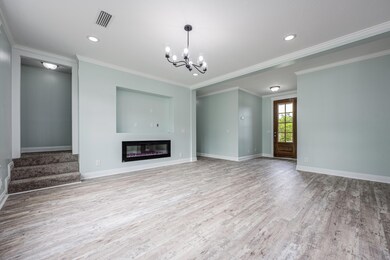
249 Rembrandt Cir Defuniak Springs, FL 32433
Highlights
- Main Floor Primary Bedroom
- Covered patio or porch
- Separate Shower in Primary Bathroom
- Bonus Room
- Fireplace
- Covered Deck
About This Home
As of May 2025Discover Your Perfect Retreat: A Harmonious Blend of Modern Elegance and Classic Charm. Welcome to a residence where comfort meets style! This exquisite modular home is a true sanctuary, designed to fulfill your dreams. As you step inside, you're welcomed by a bright and airy open-concept layout that invites warmth and connection. The spacious living areas are bathed in natural light, creating an uplifting atmosphere throughout. The gourmet kitchen is sure to impress culinary enthusiasts, featuring high-end stainless steel appliances, chic countertops, and generous storage solutions. Imagine hosting delightful dinners in the adjoining dining area, perfect for making lasting memories with family and friends. Unwind in the cozy living room, complete with an electric fireplace that enhances the inviting ambianceideal for those intimate moments under the glow of flickering flames. This home marries contemporary design with timeless comfort, making it the perfect place to start your next chapter. Don't miss the opportunity to make this beautiful home yours!
Last Agent to Sell the Property
ERA American Real Estate License #3045328 Listed on: 01/14/2025
Property Details
Home Type
- Modular Prefabricated Home
Est. Annual Taxes
- $137
Year Built
- Built in 2023
Lot Details
- 0.73 Acre Lot
- Property fronts a county road
- Level Lot
- Sprinkler System
- Cleared Lot
Home Design
- Off Grade Structure
- Frame Construction
- Dimensional Roof
- Vinyl Siding
- Vinyl Trim
- Brick Front
Interior Spaces
- 3,384 Sq Ft Home
- 2-Story Property
- Woodwork
- Recessed Lighting
- Fireplace
- Entrance Foyer
- Living Room
- Bonus Room
- Storage Room
- Fire and Smoke Detector
Kitchen
- Self-Cleaning Oven
- Cooktop with Range Hood
- Microwave
- Ice Maker
- Dishwasher
- Kitchen Island
Flooring
- Painted or Stained Flooring
- Wall to Wall Carpet
- Vinyl
Bedrooms and Bathrooms
- 3 Bedrooms
- Primary Bedroom on Main
- Split Bedroom Floorplan
- En-Suite Primary Bedroom
- 2 Full Bathrooms
- Dual Vanity Sinks in Primary Bathroom
- Separate Shower in Primary Bathroom
- Garden Bath
Laundry
- Laundry Room
- Exterior Washer Dryer Hookup
Outdoor Features
- Covered Deck
- Covered patio or porch
Schools
- West Defuniak Elementary School
- Walton Middle School
- Walton High School
Utilities
- Multiple cooling system units
- Central Heating and Cooling System
- Electric Water Heater
- Septic Tank
Community Details
- Oakwood Lakes Estates Subdivision
Listing and Financial Details
- Assessor Parcel Number 19-3N-19-19768-00K-0370
Ownership History
Purchase Details
Home Financials for this Owner
Home Financials are based on the most recent Mortgage that was taken out on this home.Purchase Details
Purchase Details
Home Financials for this Owner
Home Financials are based on the most recent Mortgage that was taken out on this home.Purchase Details
Purchase Details
Purchase Details
Similar Homes in Defuniak Springs, FL
Home Values in the Area
Average Home Value in this Area
Purchase History
| Date | Type | Sale Price | Title Company |
|---|---|---|---|
| Warranty Deed | $399,000 | Old South Land Title | |
| Quit Claim Deed | $100 | None Listed On Document | |
| Quit Claim Deed | $100 | None Listed On Document | |
| Warranty Deed | $30,000 | Mitchell Land & Title Inc | |
| Warranty Deed | $98,500 | None Available | |
| Trustee Deed | -- | Attorney | |
| Warranty Deed | $190,000 | -- |
Mortgage History
| Date | Status | Loan Amount | Loan Type |
|---|---|---|---|
| Open | $391,773 | FHA | |
| Previous Owner | $28,500 | Seller Take Back |
Property History
| Date | Event | Price | Change | Sq Ft Price |
|---|---|---|---|---|
| 05/01/2025 05/01/25 | Sold | $399,000 | 0.0% | $118 / Sq Ft |
| 02/25/2025 02/25/25 | Pending | -- | -- | -- |
| 01/14/2025 01/14/25 | For Sale | $399,000 | -- | $118 / Sq Ft |
Tax History Compared to Growth
Tax History
| Year | Tax Paid | Tax Assessment Tax Assessment Total Assessment is a certain percentage of the fair market value that is determined by local assessors to be the total taxable value of land and additions on the property. | Land | Improvement |
|---|---|---|---|---|
| 2024 | $137 | $42,000 | $42,000 | -- |
| 2023 | $137 | $16,527 | $16,527 | $0 |
| 2022 | $74 | $9,468 | $9,468 | $0 |
| 2021 | $67 | $7,812 | $7,812 | $0 |
| 2020 | $60 | $6,548 | $6,548 | $0 |
| 2019 | $59 | $6,420 | $6,420 | $0 |
| 2018 | $59 | $6,420 | $0 | $0 |
| 2017 | $59 | $6,420 | $6,420 | $0 |
| 2016 | $60 | $6,420 | $0 | $0 |
| 2015 | $61 | $6,420 | $0 | $0 |
| 2014 | $62 | $6,420 | $0 | $0 |
Agents Affiliated with this Home
-
Marsha Babe

Seller's Agent in 2025
Marsha Babe
ERA American Real Estate
(850) 803-9498
192 Total Sales
-
Melissa Miller
M
Seller Co-Listing Agent in 2025
Melissa Miller
ERA American Real Estate
(850) 502-0946
56 Total Sales
-
Jolene Anderson

Buyer's Agent in 2025
Jolene Anderson
NextHome Cornerstone Realty
(850) 389-8787
55 Total Sales
Map
Source: Emerald Coast Association of REALTORS®
MLS Number: 966338
APN: 19-3N-19-19768-00K-0370
- 1192 Oakwood Lakes Blvd
- 106 E Michaelangelo Rd
- 115 Rembrandt Cir
- 31 Rembrandt Cir
- 1422 Oakwood Lakes Blvd
- 447 Smith Rd
- 93 W Raphael Rd
- 379 N Raphael Rd
- 63 E Raphael Rd
- 544 N Raphael Rd
- 0000 E Raphael Rd
- TBD Owens Rd
- 370 Howlin Rd
- TBD Picasso Ln
- Lots 4-6 W Renoir Rd
- Lot 6 W Renoir Rd
- Lot 5 W Renoir Rd
- LOT 4 W Renoir Rd
- Lot 5 E Renoir Rd
- Lot 4 E Renoir Rd
