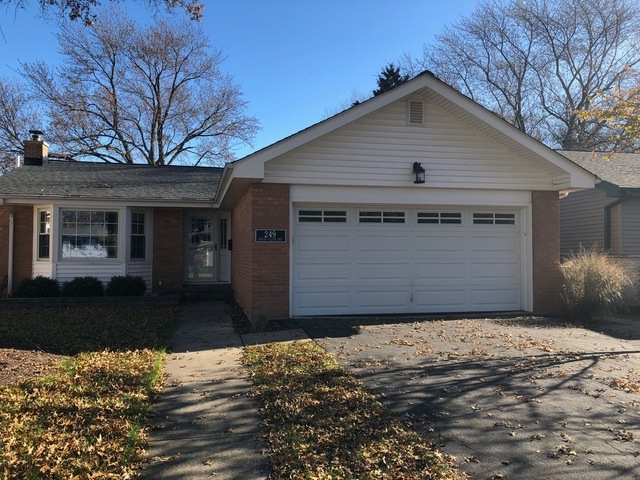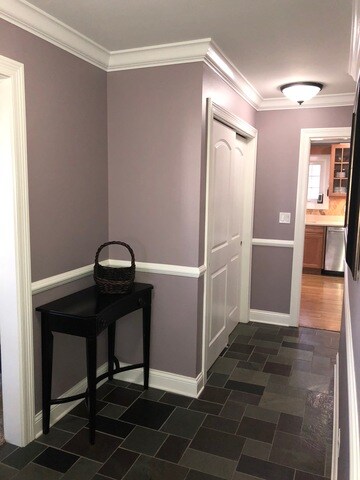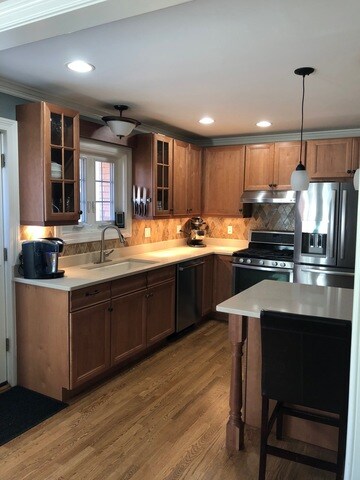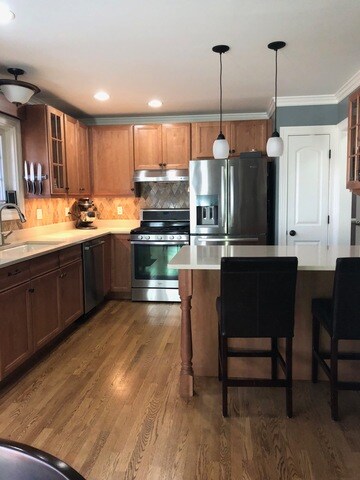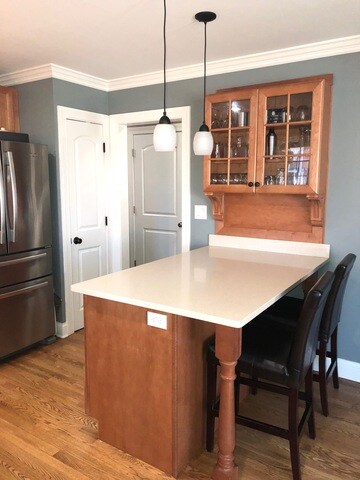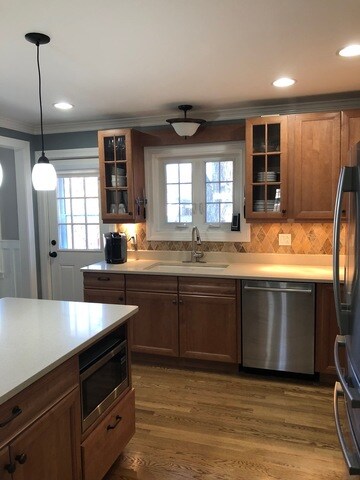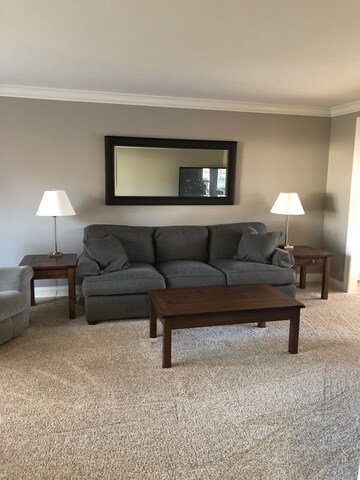
249 S Ellyn Ave Glen Ellyn, IL 60137
Highlights
- Landscaped Professionally
- Ranch Style House
- Lower Floor Utility Room
- Park View Elementary School Rated A
- Wood Flooring
- Walk-In Pantry
About This Home
As of January 2018Updated brick ranch in perfect neighborhood across Park Ave from Village Links Golf Course. Stainless steel appliances, quart counters, maple cabinets, marble back splash, fresh modern paint. Hardwood floors throughout including under living room carpet. New solid MDF doors throughout. Custom closets in every bedroom. Updated baths, giant full sized basement with great storage, laundry, and endless potential to finish. Walk to nearby Parkview Elementary and Glen Crest Middle School. Nearly 1/4 acre yard completely fenced in including huge stamped concrete patio with fire pit. Landscaped yard. Great for entertaining. New roof, A/C, and condenser in 2016.
Last Agent to Sell the Property
Dustin Smith
Property Smith Inc. License #471007808 Listed on: 11/29/2017
Last Buyer's Agent
Jack Nies
RE/MAX Suburban
Home Details
Home Type
- Single Family
Est. Annual Taxes
- $9,374
Year Built
- 1963
Lot Details
- Fenced Yard
- Landscaped Professionally
Parking
- Attached Garage
- Garage Transmitter
- Garage Door Opener
- Driveway
- Parking Included in Price
- Garage Is Owned
Home Design
- Ranch Style House
- Brick Exterior Construction
- Slab Foundation
- Asphalt Shingled Roof
- Vinyl Siding
Interior Spaces
- Lower Floor Utility Room
- Storage Room
- Wood Flooring
- Partially Finished Basement
- Basement Fills Entire Space Under The House
- Storm Screens
Kitchen
- Breakfast Bar
- Walk-In Pantry
- Oven or Range
- Microwave
- Dishwasher
- Kitchen Island
- Disposal
Bedrooms and Bathrooms
- Primary Bathroom is a Full Bathroom
- Bathroom on Main Level
- Soaking Tub
- Separate Shower
Laundry
- Dryer
- Washer
Utilities
- Forced Air Heating and Cooling System
- Heating System Uses Gas
- Lake Michigan Water
Additional Features
- Patio
- Property is near a bus stop
Listing and Financial Details
- Homeowner Tax Exemptions
Ownership History
Purchase Details
Home Financials for this Owner
Home Financials are based on the most recent Mortgage that was taken out on this home.Purchase Details
Home Financials for this Owner
Home Financials are based on the most recent Mortgage that was taken out on this home.Purchase Details
Similar Homes in Glen Ellyn, IL
Home Values in the Area
Average Home Value in this Area
Purchase History
| Date | Type | Sale Price | Title Company |
|---|---|---|---|
| Warranty Deed | $325,000 | Heritage Title Company | |
| Warranty Deed | $295,000 | Fox Title Company | |
| Interfamily Deed Transfer | -- | -- |
Mortgage History
| Date | Status | Loan Amount | Loan Type |
|---|---|---|---|
| Open | $250,000 | New Conventional | |
| Closed | $260,000 | New Conventional | |
| Previous Owner | $289,656 | FHA | |
| Previous Owner | $125,000 | Credit Line Revolving | |
| Previous Owner | $100,000 | Credit Line Revolving |
Property History
| Date | Event | Price | Change | Sq Ft Price |
|---|---|---|---|---|
| 01/19/2018 01/19/18 | Sold | $325,000 | -1.2% | $232 / Sq Ft |
| 12/03/2017 12/03/17 | Pending | -- | -- | -- |
| 11/29/2017 11/29/17 | For Sale | $329,000 | +11.5% | $235 / Sq Ft |
| 09/28/2012 09/28/12 | Sold | $295,000 | -1.7% | $214 / Sq Ft |
| 04/09/2012 04/09/12 | Pending | -- | -- | -- |
| 04/04/2012 04/04/12 | For Sale | $300,000 | -- | $218 / Sq Ft |
Tax History Compared to Growth
Tax History
| Year | Tax Paid | Tax Assessment Tax Assessment Total Assessment is a certain percentage of the fair market value that is determined by local assessors to be the total taxable value of land and additions on the property. | Land | Improvement |
|---|---|---|---|---|
| 2024 | $9,374 | $134,746 | $35,004 | $99,742 |
| 2023 | $8,914 | $124,030 | $32,220 | $91,810 |
| 2022 | $8,508 | $117,220 | $30,450 | $86,770 |
| 2021 | $8,231 | $114,440 | $29,730 | $84,710 |
| 2020 | $8,257 | $113,370 | $29,450 | $83,920 |
| 2019 | $8,052 | $110,380 | $28,670 | $81,710 |
| 2018 | $7,930 | $107,920 | $28,530 | $79,390 |
| 2017 | $7,342 | $103,940 | $27,480 | $76,460 |
| 2016 | $7,300 | $99,790 | $26,380 | $73,410 |
| 2015 | $7,269 | $95,200 | $25,170 | $70,030 |
| 2014 | $7,031 | $90,570 | $17,750 | $72,820 |
| 2013 | $6,806 | $90,840 | $17,800 | $73,040 |
Agents Affiliated with this Home
-
D
Seller's Agent in 2018
Dustin Smith
Property Smith Inc.
-
J
Buyer's Agent in 2018
Jack Nies
RE/MAX Suburban
-

Seller's Agent in 2012
Tim Binning
RE/MAX
(630) 202-5940
4 in this area
474 Total Sales
Map
Source: Midwest Real Estate Data (MRED)
MLS Number: MRD09809085
APN: 05-23-402-017
- 221 S Park Blvd
- 217 S Park Blvd
- 22W046 Mccormick Ave
- 1S730 Milton Ave
- 556 Lowden Ave
- 570 Dawes Ave
- 120 S Park Blvd
- 129 Harding Ct
- 131 Harding Ct
- 121 S Parkside Ave
- 485 Raintree Ct Unit B
- 21W734 Buckingham Rd
- 310 Greenbriar Rd Unit 2B
- 451 Raintree Ct Unit 1C
- 471 Raintree Ct Unit 1D
- 455 Raintree Ct Unit 1C
- 470 Fawell Blvd Unit 320
- 470 Fawell Blvd Unit 411
- 2S111 Churchill Ln
- 175 Braeburn Ct
