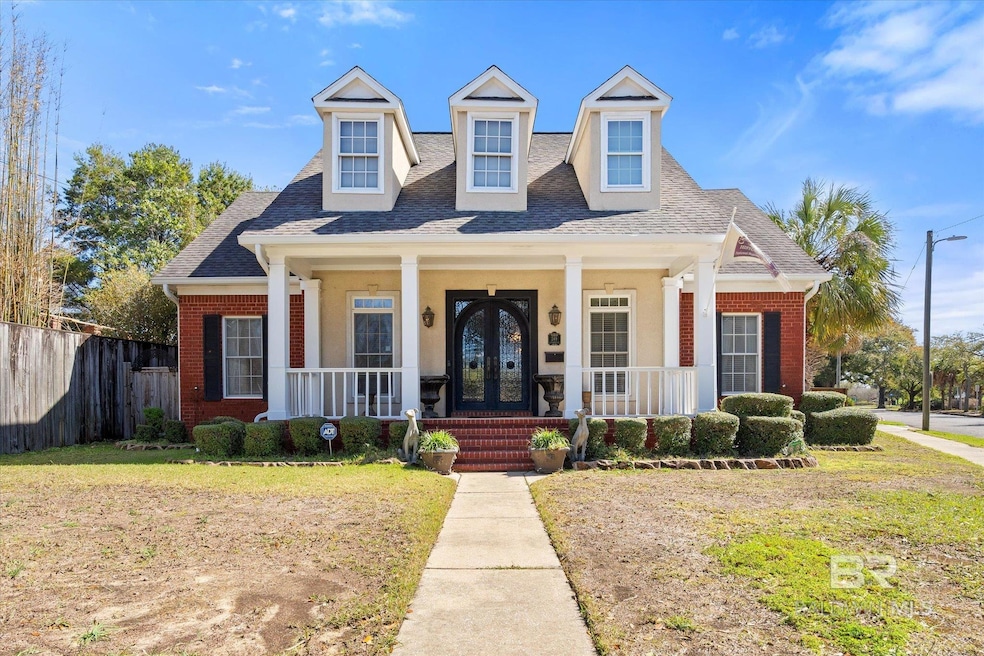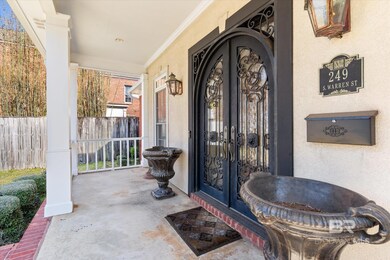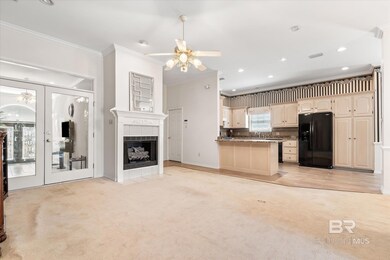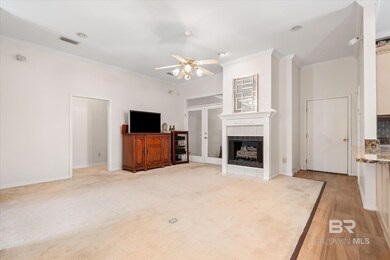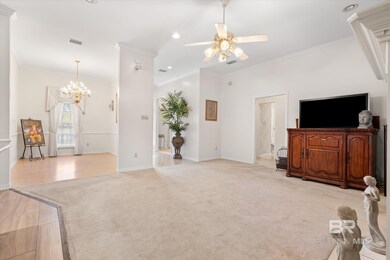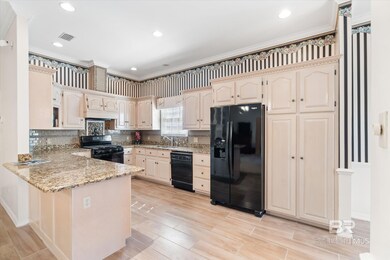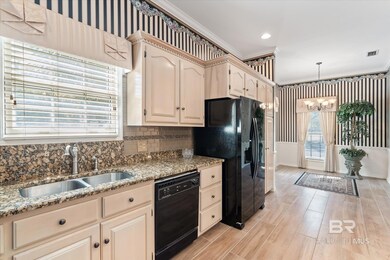
249 S Warren St Mobile, AL 36602
Downtown Mobile NeighborhoodEstimated payment $2,903/month
Highlights
- Traditional Architecture
- High Ceiling
- Breakfast Room
- Bonus Room
- No HOA
- 1-minute walk to British Park
About This Home
Experience the best of Mobile downtown living in this lovely 3-bedroom, 2-bath home, situated in a historic neighborhood a block from the picturesque British Park. Enjoy the convenience of being within walking distance of Mobile’s restaurants, bars, and Mardi Gras parade routes. Plus, with the exciting development of the new Brookley Airport and Civic Center Arena, this location is only getting better! Home boasts front copper gas lanterns, custom double iron and stained-glass door, parlor, formal dining room; kitchen has granite countertops, brand-new range and refrigerator. The primary bedroom is complete with his-and-her closets; en-suite bath featuring a double vanity. Not to mention, bonus room and private courtyard ideal for outdoor entertaining. Don’t miss this gem of a home and your chance to live in Mobile’s downtown while enjoying everything it has to offer! Buyer to verify all information during due diligence.
Listing Agent
Roberts Brothers Eastern Shore Brokerage Phone: 251-422-1556 Listed on: 03/11/2025

Home Details
Home Type
- Single Family
Est. Annual Taxes
- $1,646
Year Built
- Built in 1998
Lot Details
- 5,227 Sq Ft Lot
- Lot Dimensions are 128 x 104 x 81
- Fenced
- Sprinkler System
- Zoning described as Single Family Residence,Within Corp Limits
Parking
- 2 Car Attached Garage
- Side or Rear Entrance to Parking
- Automatic Garage Door Opener
Home Design
- Traditional Architecture
- Brick or Stone Mason
- Slab Foundation
- Composition Roof
- Stucco
Interior Spaces
- 1,927 Sq Ft Home
- 1-Story Property
- High Ceiling
- Ceiling Fan
- Gas Log Fireplace
- Double Pane Windows
- Window Treatments
- Entrance Foyer
- Living Room with Fireplace
- Breakfast Room
- Formal Dining Room
- Bonus Room
- Fire and Smoke Detector
Kitchen
- Breakfast Bar
- Gas Range
- Dishwasher
Flooring
- Carpet
- Tile
Bedrooms and Bathrooms
- 3 Bedrooms
- Walk-In Closet
- 2 Full Bathrooms
- Dual Vanity Sinks in Primary Bathroom
- Private Water Closet
- Bathtub and Shower Combination in Primary Bathroom
Laundry
- Laundry on main level
- Dryer
- Washer
Outdoor Features
- Patio
- Front Porch
Schools
- Florence Howard Elementary School
- Calloway Smith Middle School
- Murphy High School
Utilities
- Heating System Uses Natural Gas
- Cable TV Available
Community Details
- No Home Owners Association
Listing and Financial Details
- Assessor Parcel Number 2906400011196.007
Map
Home Values in the Area
Average Home Value in this Area
Tax History
| Year | Tax Paid | Tax Assessment Tax Assessment Total Assessment is a certain percentage of the fair market value that is determined by local assessors to be the total taxable value of land and additions on the property. | Land | Improvement |
|---|---|---|---|---|
| 2024 | $1,656 | $26,970 | $4,500 | $22,470 |
| 2023 | $1,656 | $26,280 | $4,500 | $21,780 |
| 2022 | $1,620 | $26,560 | $4,500 | $22,060 |
| 2021 | $1,639 | $26,850 | $4,500 | $22,350 |
| 2020 | $1,655 | $27,100 | $4,500 | $22,600 |
| 2019 | $1,284 | $21,280 | $0 | $0 |
| 2018 | $1,312 | $21,720 | $0 | $0 |
| 2017 | $1,312 | $21,720 | $0 | $0 |
| 2016 | $1,326 | $21,940 | $0 | $0 |
| 2013 | $1,233 | $20,280 | $0 | $0 |
Property History
| Date | Event | Price | Change | Sq Ft Price |
|---|---|---|---|---|
| 06/27/2025 06/27/25 | Price Changed | $499,900 | -3.7% | $259 / Sq Ft |
| 05/12/2025 05/12/25 | For Sale | $519,000 | 0.0% | $269 / Sq Ft |
| 04/27/2025 04/27/25 | Pending | -- | -- | -- |
| 03/25/2025 03/25/25 | Price Changed | $519,000 | -1.9% | $269 / Sq Ft |
| 03/03/2025 03/03/25 | For Sale | $529,000 | -- | $275 / Sq Ft |
Purchase History
| Date | Type | Sale Price | Title Company |
|---|---|---|---|
| Interfamily Deed Transfer | -- | -- | |
| Interfamily Deed Transfer | -- | -- |
Mortgage History
| Date | Status | Loan Amount | Loan Type |
|---|---|---|---|
| Closed | $229,500 | Unknown | |
| Closed | $65,000 | Unknown |
Similar Homes in Mobile, AL
Source: Baldwin REALTORS®
MLS Number: 375534
APN: 29-06-40-0-011-196.007
- 211 S Cedar St
- 509 Palmetto St
- 154 S Lawrence St
- 150 S Dearborn St
- 701 Dauphin St Unit A
- 709 Dauphin St Unit 7
- 567 Selma St
- 412 Dauphin St Unit E
- 404 S Bayou St
- 605 Saint Francis St
- 916 Church St Unit Lot 7
- 916 Church St Unit Lot 6
- 753 St Francis St Unit 2003A
- 51 N Jackson St Unit A
- 55 N Warren St Unit 3
- 55 N Warren St Unit 1
- 603 St Michael St
- 352 S Broad St
- 204 Conti St Unit 1A
- 952 Savannah St
- 457 Conti St
- 459 Dauphin St
- 362 Dauphin St Unit 400
- 304 S Broad St
- 558 St Francis St Unit 3E
- 951 Government St
- 758 St Michael St Unit 212.1403440
- 758 St Michael St Unit 210.1403439
- 758 St Michael St Unit 403.1403443
- 430 Saint Louis St
- 921 Dauphin St
- 921 Dauphin St
- 921 Dauphin St
- 600 S Washington Ave
- 311 Chatham St Unit 1
- 311 Chatham St Unit 2
- 308 St Louis St Unit 103
- 56 St Joseph St
- 961 Old Shell Rd Unit C
- 1101 Selma St
