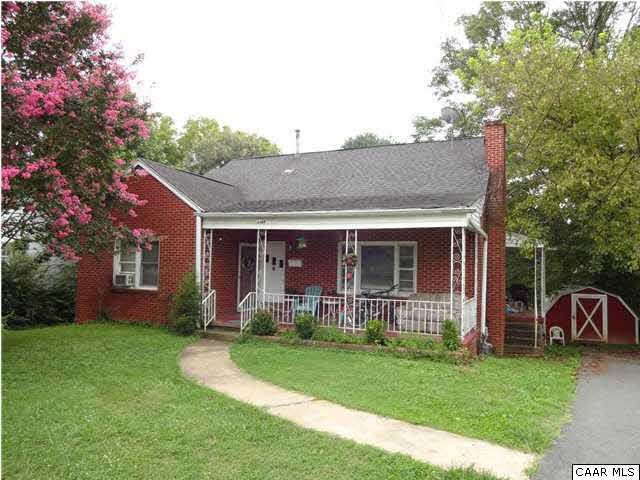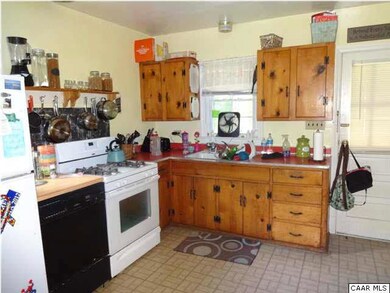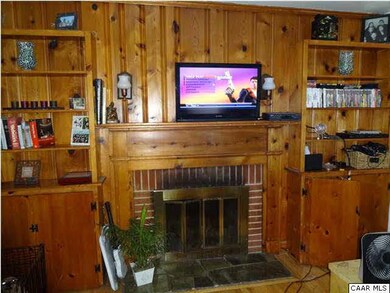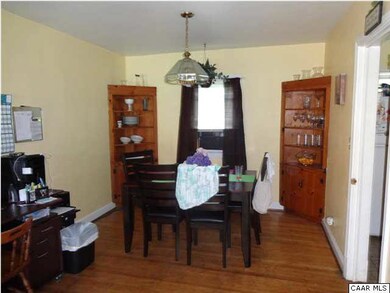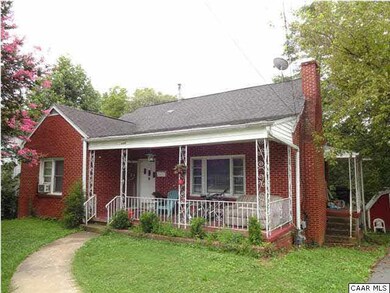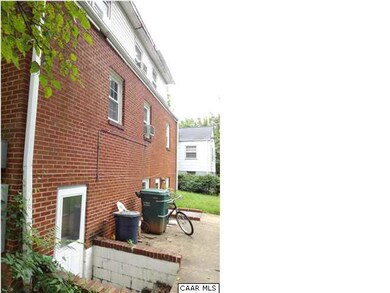
249 Shamrock Rd Unit A & B Charlottesville, VA 22903
Fry's Spring NeighborhoodHighlights
- Multiple Fireplaces
- Eat-In Kitchen
- Living Room
- Charlottesville High School Rated A-
- Brick Exterior Construction
- Ceramic Tile Flooring
About This Home
As of February 2014Brick Home with Basement apartment and this has been a rental over/under duplex for years! Separate meters for Electric. Off street parking. At least a 24 hour notice for viewings. Close to UVA and downtown. Rented for approx. $1800 per month.
Last Buyer's Agent
SYBIL MAHANES
CHARLOTTESVILLE SOLUTIONS License #0225029190
Home Details
Home Type
- Single Family
Est. Annual Taxes
- $4,555
Year Built
- 1958
Lot Details
- 0.28 Acre Lot
- Property is zoned R-1S Residential
Home Design
- Brick Exterior Construction
- Composition Shingle Roof
Interior Spaces
- 1.5-Story Property
- Multiple Fireplaces
- Brick Fireplace
- Vinyl Clad Windows
- Living Room
- Utility Room
- Dryer
Kitchen
- Eat-In Kitchen
- Electric Range
- Formica Countertops
- Trash Compactor
Flooring
- Carpet
- Ceramic Tile
Bedrooms and Bathrooms
- 3 Full Bathrooms
Finished Basement
- Heated Basement
- Walk-Out Basement
- Basement Fills Entire Space Under The House
- Apartment Living Space in Basement
- Basement Windows
Utilities
- Central Heating
- Heat Pump System
Community Details
- Built by Not Specified
Listing and Financial Details
- Assessor Parcel Number 220126000
Map
Home Values in the Area
Average Home Value in this Area
Property History
| Date | Event | Price | Change | Sq Ft Price |
|---|---|---|---|---|
| 02/25/2014 02/25/14 | Sold | $170,000 | 0.0% | $95 / Sq Ft |
| 02/25/2014 02/25/14 | Sold | $170,000 | -28.9% | $95 / Sq Ft |
| 01/26/2014 01/26/14 | Pending | -- | -- | -- |
| 10/13/2013 10/13/13 | Pending | -- | -- | -- |
| 08/08/2013 08/08/13 | For Sale | $239,000 | +14.4% | $134 / Sq Ft |
| 07/15/2013 07/15/13 | For Sale | $209,000 | -- | $117 / Sq Ft |
Tax History
| Year | Tax Paid | Tax Assessment Tax Assessment Total Assessment is a certain percentage of the fair market value that is determined by local assessors to be the total taxable value of land and additions on the property. | Land | Improvement |
|---|---|---|---|---|
| 2024 | $4,555 | $409,200 | $128,800 | $280,400 |
| 2023 | $3,875 | $396,100 | $123,100 | $273,000 |
| 2022 | $3,025 | $307,600 | $93,600 | $214,000 |
| 2021 | $2,693 | $275,900 | $81,400 | $194,500 |
| 2020 | $2,568 | $262,700 | $77,500 | $185,200 |
| 2019 | $2,533 | $259,000 | $73,800 | $185,200 |
| 2018 | $1,155 | $235,500 | $67,100 | $168,400 |
| 2017 | $2,100 | $213,500 | $67,100 | $146,400 |
| 2016 | $1,968 | $199,600 | $55,900 | $143,700 |
| 2015 | $2,274 | $199,600 | $55,900 | $143,700 |
| 2014 | $2,274 | $233,300 | $55,900 | $177,400 |
Deed History
| Date | Type | Sale Price | Title Company |
|---|---|---|---|
| Deed | $170,000 | -- |
Similar Home in Charlottesville, VA
Source: Charlottesville area Association of Realtors®
MLS Number: 514678
APN: 220-126-000
- 1616 Mulberry Ave
- 2228 Center Ave
- 212 Shamrock Rd
- 1638 Mulberry Ave
- 1625 Grove Street Extension
- 1800 Jefferson Park Ave Unit 305
- 1800 Jefferson Park Ave Unit 704
- 1800 Jefferson Park Ave Unit 82
- 1800 Jefferson Park Ave Unit 311
- 1800 Jefferson Park Ave Unit 39
- 1402 Baker St
- 536 Valley Rd
- 124 N Baker St
- 140 Valley Rd
- Unit A & B 301 Paton St Unit A & B
- Lot 13 Raymond Ave Unit 13
- Lot 13 Raymond Ave
