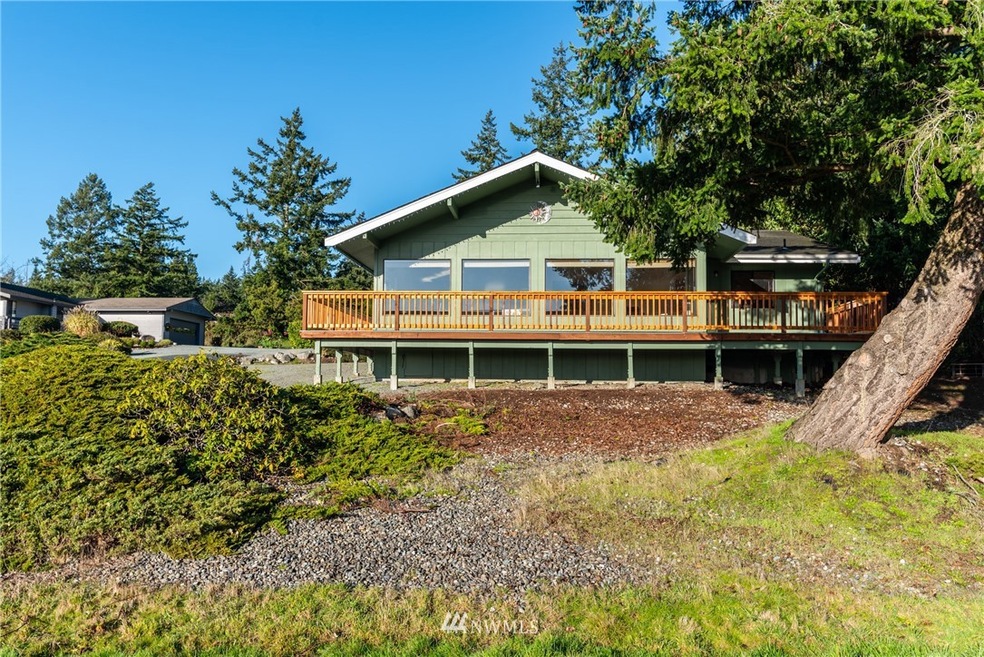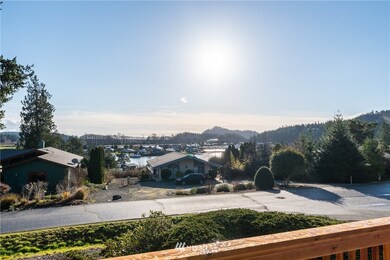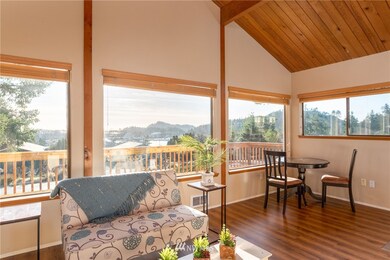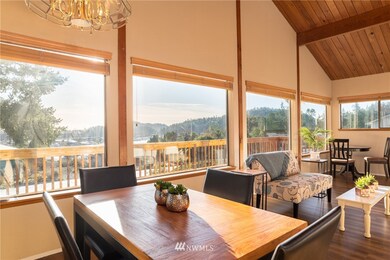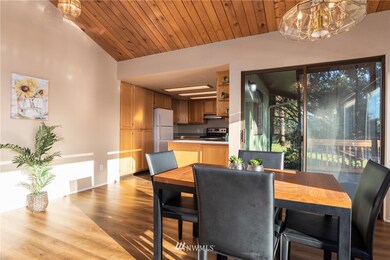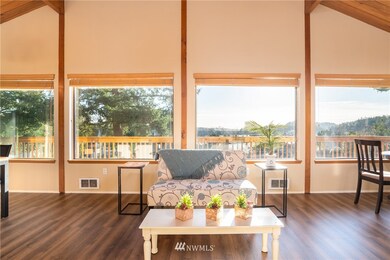
$380,000
- 3 Beds
- 3 Baths
- 2,764 Sq Ft
- 228 Skagit Way
- La Conner, WA
Encapsulate the essence of the Shelter Bay (leased land) community w/this sizeable 2,764 sq.ft. 3 bd/2.5 bth home that features an eclectic flair of the 70's w/a dash of French countryside vibe. Be warmly greeted by a comfortable living room w/ large windows that frame a celebrated classic NW/Shelter Bay view. A radiant, light-drenched kitchen w/island & freshly painted cabinets. Primary bedroom
Dawn Hardman Windermere RE Skagit Valley
