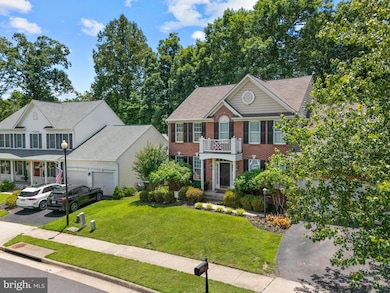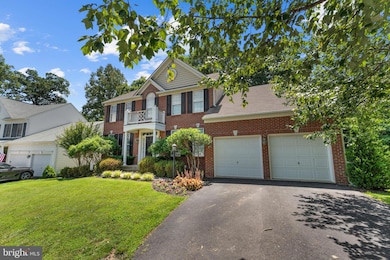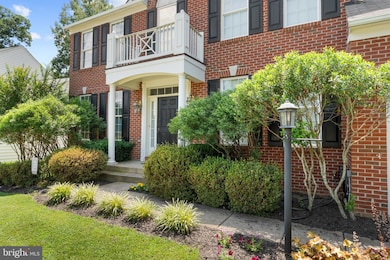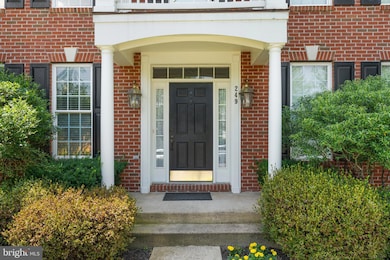
249 Whitworth Dr Culpeper, VA 22701
Estimated payment $2,764/month
Highlights
- View of Trees or Woods
- Colonial Architecture
- 1 Fireplace
- Open Floorplan
- Attic
- Combination Kitchen and Living
About This Home
Back on the Market due to the home sale contingency expiring! Now is your chance to scoop up this great home close to shopping, schools, parks and so much more!
Schedule your showing today!
This house comes with a REDUCED RATE as low as 5% (APR 5.424%) as of 1/21/2026 through List & LockTM. This is a seller paid rate-buydown that reduces the buyer’s interest rate and monthly payment. Terms apply, reach out to us for more information.
Welcome Home to this well maintained, elegant brick front colonial that embraces you with timeless charm and lasting quality nestled on a picturesque premium lot. Backing to mature trees, this home offers enhanced privacy and a serene, wooded backdrop. With its open layout, this 4-bedroom, 2.5-bath home offers generous living space and 9-foot ceilings throughout the main level.
Enjoy a private main-level study—perfect for working from home—along with formal living and dining rooms ideal for entertaining. The generously sized kitchen boasts abundant cabinet and counter space, a center island, and a sunny breakfast nook, all open to an oversized family room with a cozy gas fireplace.
Additional main-level highlights include a laundry room and access to the large two-car garage with extra storage.
Upstairs, the expansive primary suite features a walk-in closet and a luxurious en suite bath with a large soaking tub, double-sink vanity, and separate shower. Three additional bedrooms share a full hall bath.
The huge, unfinished walk-out basement offers endless potential for future expansion—whether a home gym, media room, or additional living space. One finished room is already in place, ready to be used as an office, hobby room, or whatever you envision.
Step outside onto the sprawling rear deck, perfect for relaxing or entertaining, and enjoy the private backyard surrounded by trees. Community amenities include a clubhouse, swimming pool, and playground—all within walking distance for added enjoyment
Brand new carpet and padding installed throughout the WHOLE home! NEW HVAC 2018 - Oven, fridge, microwave - 2016, Washer Dryer - 2018, Dishwasher 2019
Listing Agent
(703) 753-7910 esther.camarotte@c21nm.com CENTURY 21 New Millennium Brokerage Phone: 7037537910 Listed on: 06/20/2025

Co-Listing Agent
(703) 753-7910 esther.camarotte@c21nm.com CENTURY 21 New Millennium Brokerage Phone: 7037537910
Home Details
Home Type
- Single Family
Est. Annual Taxes
- $2,292
Year Built
- Built in 2005
Lot Details
- 6,970 Sq Ft Lot
- Property is zoned R1
HOA Fees
- $62 Monthly HOA Fees
Parking
- 2 Car Attached Garage
- 2 Driveway Spaces
- Front Facing Garage
Home Design
- Colonial Architecture
- Vinyl Siding
- Brick Front
- Concrete Perimeter Foundation
Interior Spaces
- Property has 2 Levels
- Open Floorplan
- Ceiling height of 9 feet or more
- 1 Fireplace
- Combination Kitchen and Living
- Formal Dining Room
- Carpet
- Views of Woods
- Attic
Kitchen
- Breakfast Area or Nook
- Eat-In Kitchen
- Stove
- Built-In Microwave
- Dishwasher
- Kitchen Island
- Disposal
Bedrooms and Bathrooms
- 4 Bedrooms
- Walk-In Closet
- Soaking Tub
Laundry
- Laundry Room
- Laundry on main level
- Electric Dryer
- Washer
Basement
- Walk-Out Basement
- Basement Fills Entire Space Under The House
- Connecting Stairway
- Interior Basement Entry
Utilities
- Central Heating and Cooling System
- Heating System Uses Natural Gas
- Natural Gas Water Heater
Listing and Financial Details
- Tax Lot 63
- Assessor Parcel Number 40V 1 63
Community Details
Overview
- Built by Beazer Homes
- Homeplace On Pelhams Reach Subdivision, The Oxford Floorplan
Amenities
- Common Area
Recreation
- Community Playground
- Community Pool
Map
Tax History
| Year | Tax Paid | Tax Assessment Tax Assessment Total Assessment is a certain percentage of the fair market value that is determined by local assessors to be the total taxable value of land and additions on the property. | Land | Improvement |
|---|---|---|---|---|
| 2025 | $2,201 | $446,200 | $110,200 | $336,000 |
| 2024 | $2,201 | $427,700 | $98,200 | $329,500 |
| 2023 | $2,250 | $427,700 | $98,200 | $329,500 |
| 2022 | $1,808 | $328,700 | $79,600 | $249,100 |
| 2021 | $2,077 | $328,700 | $79,600 | $249,100 |
| 2020 | $1,773 | $285,900 | $68,000 | $217,900 |
| 2019 | $1,773 | $285,900 | $68,000 | $217,900 |
| 2018 | $1,780 | $265,700 | $59,600 | $206,100 |
| 2017 | $1,780 | $265,700 | $59,600 | $206,100 |
| 2016 | $1,833 | $265,700 | $59,600 | $206,100 |
| 2015 | $1,833 | $251,100 | $56,800 | $194,300 |
| 2014 | $1,610 | $194,000 | $45,000 | $149,000 |
Property History
| Date | Event | Price | List to Sale | Price per Sq Ft | Prior Sale |
|---|---|---|---|---|---|
| 10/16/2025 10/16/25 | Price Changed | $489,000 | -2.0% | $203 / Sq Ft | |
| 09/04/2025 09/04/25 | Price Changed | $499,000 | -3.1% | $207 / Sq Ft | |
| 08/02/2025 08/02/25 | Price Changed | $515,000 | -1.9% | $214 / Sq Ft | |
| 06/20/2025 06/20/25 | For Sale | $525,000 | +100.4% | $218 / Sq Ft | |
| 06/15/2016 06/15/16 | Sold | $262,000 | 0.0% | $109 / Sq Ft | View Prior Sale |
| 05/15/2016 05/15/16 | Pending | -- | -- | -- | |
| 05/15/2016 05/15/16 | For Sale | $262,000 | 0.0% | $109 / Sq Ft | |
| 06/11/2012 06/11/12 | Rented | $1,600 | 0.0% | -- | |
| 06/11/2012 06/11/12 | Under Contract | -- | -- | -- | |
| 04/02/2012 04/02/12 | For Rent | $1,600 | 0.0% | -- | |
| 02/28/2012 02/28/12 | Sold | $179,400 | -8.4% | $75 / Sq Ft | View Prior Sale |
| 02/02/2012 02/02/12 | Pending | -- | -- | -- | |
| 12/20/2011 12/20/11 | For Sale | $195,800 | -- | $81 / Sq Ft |
Purchase History
| Date | Type | Sale Price | Title Company |
|---|---|---|---|
| Deed | $420,000 | First American Title | |
| Warranty Deed | $420,000 | Entitle Settlement Services | |
| Warranty Deed | $262,000 | Foxxview Title &Abstract Ltd | |
| Special Warranty Deed | $179,400 | -- | |
| Trustee Deed | $288,872 | -- |
Mortgage History
| Date | Status | Loan Amount | Loan Type |
|---|---|---|---|
| Open | $424,242 | USDA | |
| Closed | $424,242 | New Conventional | |
| Previous Owner | $252,830 | FHA |
About the Listing Agent

Active and successful in our community, I'm a great first choice for all of your real estate needs. I am passionate about the industry because I enjoy helping people find the home of their dreams. Backed by the brand power of Century 21 New Millennium, there are many reasons clients trust me: honest communication & unsurpassed dedication to my clients come to mind first. Century 21 is a global leader in real estate technology and the marketplace, and as a Century 21 NM agent, I am able to
Melissa's Other Listings
Source: Bright MLS
MLS Number: VACU2010820
APN: 40-V-1-63
- 430 Covington St
- 816 Fairview Village Ct
- 421 Wayland Rd
- 1231 Sperryville Pike
- 805 Gallows Ct
- 414 Monticello Ave
- 176 Vaughn Ct
- 306 N Kelly St
- 16008 Bruces Ln
- 15488 Bruces Ln
- 121 W Piedmont St
- 0 James Madison Hwy Unit VACU2012332
- 0 James Madison Hwy Unit 1000140523
- 321 Spring St
- 802 S Blue Ridge Ave
- 601 S West St
- 133 W Fairview Rd
- 2020 Golf Dr
- 12123 Ira Hoffman Ln
- 1820 Mulligan Way
- 420 Aspen St
- 853 Gallows Ct
- 331 Lakeside Dr
- 619 4th St
- 1026 Longview Ln
- 145 Wayland Rd
- 171 E Davis St Unit 200
- 934 N East Street Extension
- 1104 Sunshine Dr
- 423 Hill St Unit 6
- 484 Lafayette Dr
- 1744 Scenic Loop
- 190 Duke St
- 2709 Apricot Dr
- 651 Mountain View
- 1760 Birch Dr
- 601 Southview
- 120 Standpipe Rd
- 722 Willis Ln
- 1969 Peachtree Ct
Ask me questions while you tour the home.






