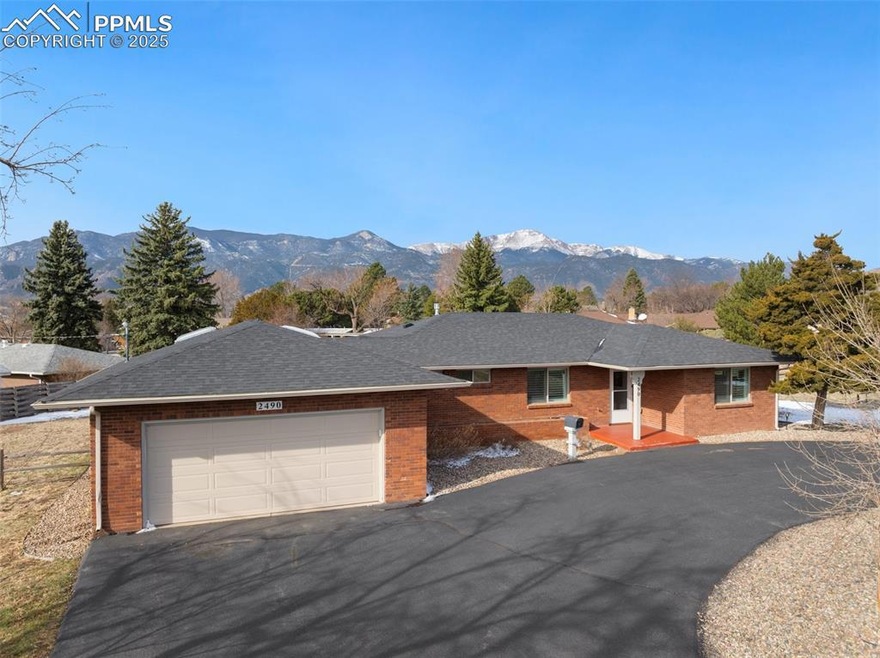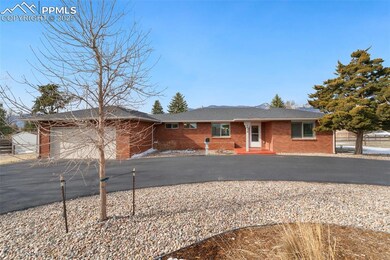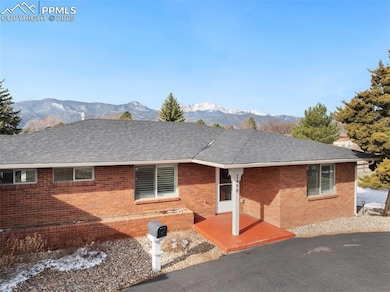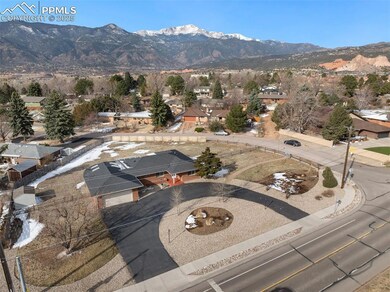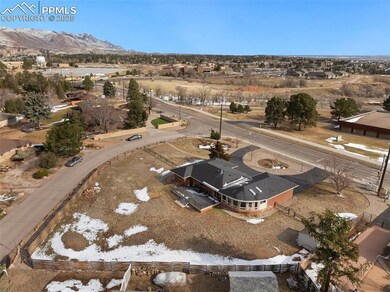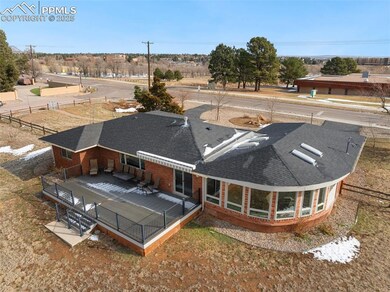
$699,900
- 4 Beds
- 2.5 Baths
- 2,574 Sq Ft
- 741 Panorama Dr
- Colorado Springs, CO
Nestled in the sought after Pleasant Valley neighborhood, this beautifully maintained 4 bedroom, 3 bath ranch style residence offers sweeping views of the mountains, Red Rock Canyon, and the iconic Garden of the Gods. Designed for both comfort and elegance, the home boasts an expansive 24’ x 30’ deck and a serene, private backyard oasis complete with mature gardens—perfect for summer entertaining
Aimee Fletcher eXp Realty, LLC
