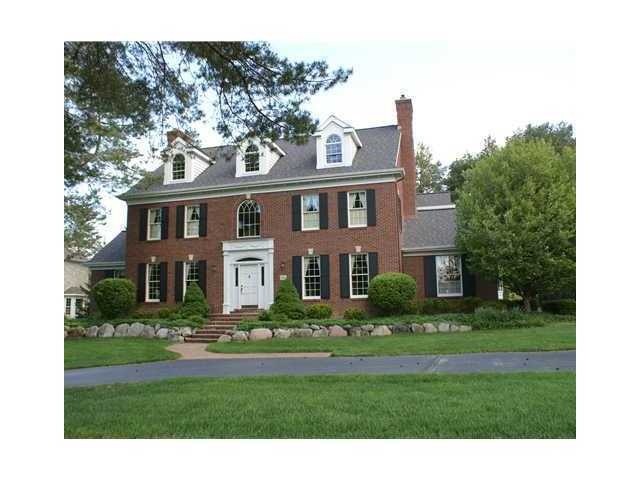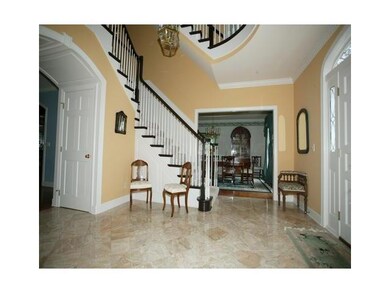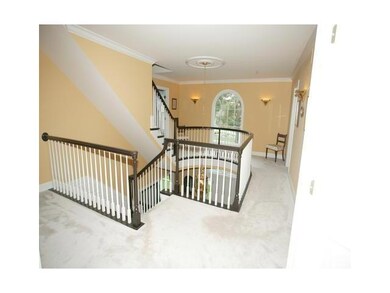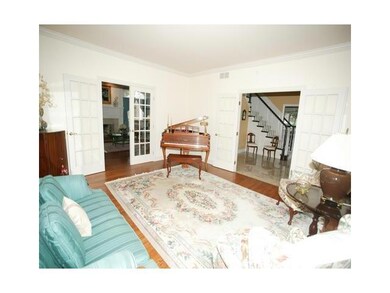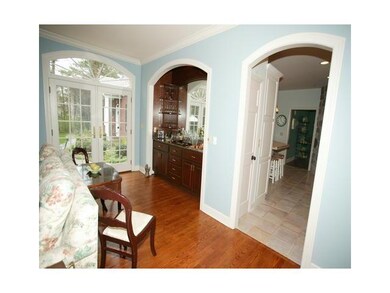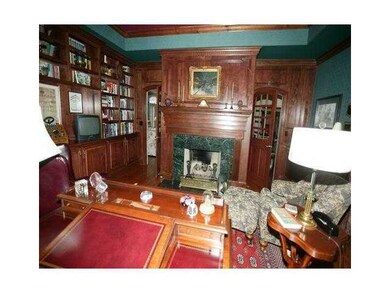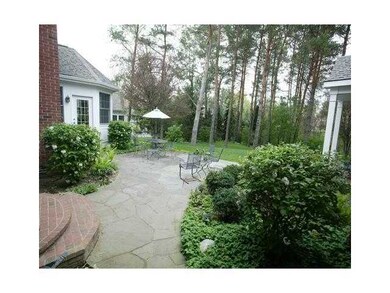
2490 Overglen Ct East Lansing, MI 48823
Estimated Value: $1,148,237 - $1,178,000
Highlights
- Whirlpool Bathtub
- 4 Fireplaces
- Formal Dining Room
- MacDonald Middle School Rated A-
- Covered patio or porch
- 3 Car Attached Garage
About This Home
As of May 2012Nestled on popular Overglen Circle-Custom built, Federal style, all brick, 3-story home with loads of curb appeal! Center hall foyer with breathtaking curved staircase, hardwood floors through most of the main floor, French doors w/dentil mould & crown mold throughout. Southern exposure with loads of light access to the main floor library with bow windows, fireplace & bookshelves! Great room with hardwood floors, fireplace and access to the 4-seasons sunroom, which had porch paneling and special ceiling effects. Grabil kitchen, double oven island and gas stove grill. Generous formal dining room w/French doors and hardwood floors. Back staircase to the 4th bedroom or guest quarters with full bath or great studio opportunities!! Four masonry fireplaces, 6-panel solid wood doors throughout, A nderson windows. Deluxe master suite with fireplace, W/I closet complete with drawers and shelves-His & Hers!! One oversized BR w/full bath. 3 bedrooms on the second floor plus mother-in-law suite over the garage. Also a stairway to the 3rd floor which can be finished to add additional rooms. Lower level is stubbed for full bath and ready to be finished. Sunroom-15.9x11.7; Laundry room-7x8.6. Brand new roof 10/2008! QUALIFIED PROSPECTS ONLY. ADDITIONAL AMENITIES AVAILABLE IN SUBDIVISION: LAKE ACCESS AND TENNIS COURTS.
Last Agent to Sell the Property
Coldwell Banker Professionals -Okemos License #6501128440 Listed on: 03/01/2012

Last Buyer's Agent
Coldwell Banker Professionals -Okemos License #6501128440 Listed on: 03/01/2012

Home Details
Home Type
- Single Family
Est. Annual Taxes
- $15,549
Year Built
- Built in 1991
Lot Details
- Lot Dimensions are 159.21x204.07
- Sprinkler System
Parking
- 3 Car Attached Garage
- Garage Door Opener
Home Design
- Brick Exterior Construction
Interior Spaces
- 5,830 Sq Ft Home
- 2-Story Property
- Bar
- 4 Fireplaces
- Wood Burning Fireplace
- Fireplace Features Masonry
- Gas Fireplace
- Entrance Foyer
- Living Room
- Formal Dining Room
- Basement Fills Entire Space Under The House
- Laundry on main level
Kitchen
- Oven
- Indoor Grill
- Range
- Microwave
- Dishwasher
- Disposal
Bedrooms and Bathrooms
- 4 Bedrooms
- Whirlpool Bathtub
Home Security
- Home Security System
- Fire and Smoke Detector
Outdoor Features
- Covered patio or porch
Utilities
- Humidifier
- Forced Air Heating and Cooling System
- Heating System Uses Natural Gas
- Vented Exhaust Fan
- Gas Water Heater
Community Details
- Whitehills Subdivision
Listing and Financial Details
- Home warranty included in the sale of the property
Ownership History
Purchase Details
Purchase Details
Home Financials for this Owner
Home Financials are based on the most recent Mortgage that was taken out on this home.Purchase Details
Purchase Details
Similar Homes in East Lansing, MI
Home Values in the Area
Average Home Value in this Area
Purchase History
| Date | Buyer | Sale Price | Title Company |
|---|---|---|---|
| Hallan James P | -- | None Available | |
| Hallan James P | $740,000 | Tri County Title Agency Llc | |
| Mcsherry Carole M | -- | -- | |
| Mcsherry | $92,000 | -- |
Mortgage History
| Date | Status | Borrower | Loan Amount |
|---|---|---|---|
| Open | Hallan James P | $200,000 | |
| Closed | Hallan James P | $200,000 | |
| Closed | Hallan James P | $417,000 | |
| Closed | Hallan James P | $249,000 | |
| Previous Owner | Mcsherry David L | $212,500 | |
| Previous Owner | Mcsherry David L | $217,100 |
Property History
| Date | Event | Price | Change | Sq Ft Price |
|---|---|---|---|---|
| 05/29/2012 05/29/12 | Sold | $740,000 | -2.5% | $127 / Sq Ft |
| 05/10/2012 05/10/12 | Pending | -- | -- | -- |
| 03/01/2012 03/01/12 | For Sale | $759,000 | -- | $130 / Sq Ft |
Tax History Compared to Growth
Tax History
| Year | Tax Paid | Tax Assessment Tax Assessment Total Assessment is a certain percentage of the fair market value that is determined by local assessors to be the total taxable value of land and additions on the property. | Land | Improvement |
|---|---|---|---|---|
| 2024 | $120 | $477,900 | $77,700 | $400,200 |
| 2023 | $21,987 | $449,000 | $77,300 | $371,700 |
| 2022 | $21,117 | $424,500 | $73,200 | $351,300 |
| 2021 | $20,667 | $417,700 | $70,000 | $347,700 |
| 2020 | $20,485 | $405,600 | $70,000 | $335,600 |
| 2019 | $19,884 | $406,300 | $65,100 | $341,200 |
| 2018 | $18,961 | $401,900 | $74,800 | $327,100 |
| 2017 | $18,114 | $400,700 | $73,200 | $327,500 |
| 2016 | $9,968 | $385,100 | $72,400 | $312,700 |
| 2015 | $9,968 | $381,300 | $122,012 | $259,288 |
| 2014 | $9,968 | $360,300 | $107,370 | $252,930 |
Agents Affiliated with this Home
-
Lynne VanDeventer

Seller's Agent in 2012
Lynne VanDeventer
Coldwell Banker Professionals -Okemos
(517) 492-3274
173 in this area
810 Total Sales
Map
Source: Greater Lansing Association of Realtors®
MLS Number: 34624
APN: 02-02-04-101-003
- 6445 Pine Hollow Dr
- 6403 Woodcliffe Ln
- 6381 Pine Hollow Dr
- 6285 Heathfield Dr
- 6380 Island Lake Dr
- 5859 Printemp Dr Unit 9
- 16750 Printemp Dr Unit 9
- 16740 Printemp Dr Unit 10
- 6261 Windrush Ln
- 6247 W Golfridge Dr
- 6243 W Golfridge Dr
- 5879 Chartres Way Unit 61
- 0 Park Lake Rd
- 6097 Southridge Rd
- 0 English Oak Dr
- 6111 Fresno Ln
- 6119 Fresno Ln
- 6120 Fresno Ln
- 6100 W Longview Dr Unit 53
- 6074 E Longview Dr Unit 79
- 2490 Overglen Ct
- 2500 Overglen Ct
- 2480 Overglen Ct
- 6440 Pine Hollow Dr
- 2453 Pine Hollow Dr
- 2470 Overglen Ct
- 2447 Pine Hollow Dr
- 6441 Woodcliffe Ln
- 2459 Pine Hollow Dr
- 2471 Overglen Ct
- 2491 Overglen Ct
- 6431 Woodcliffe Ln
- 6441 Pine Hollow Dr
- 6431 Pine Hollow Dr
- 2460 Overglen Ct
- 6419 Woodcliffe Ln
- 6411 Pine Hollow Dr
- 6445 Pine Hollow - Lot 22 Dr
- 6400 Pine Hollow Dr
- 2448 Pine Hollow Dr
