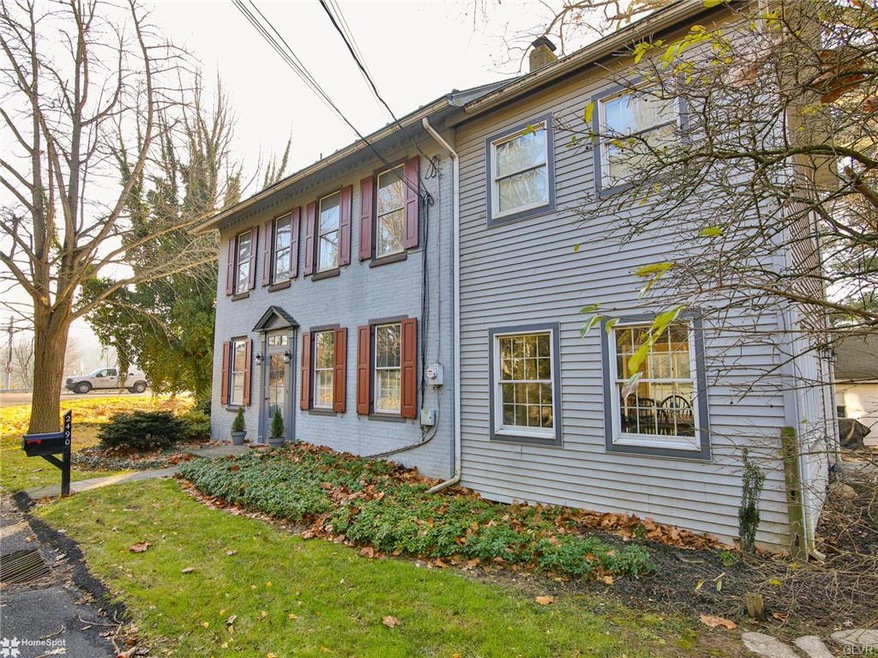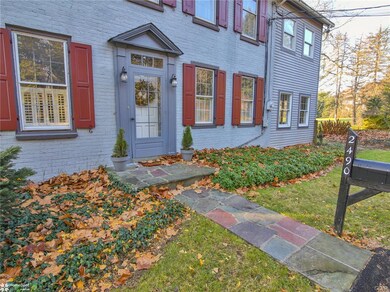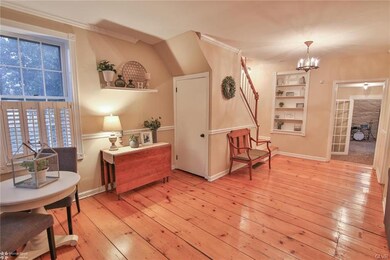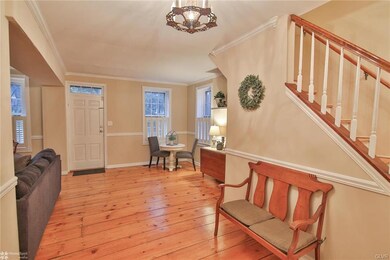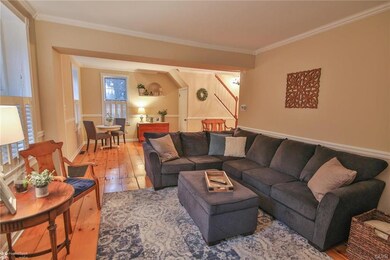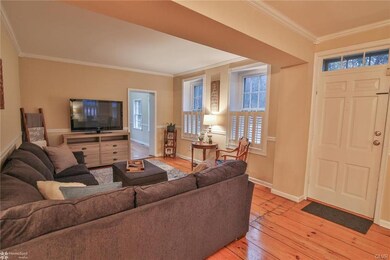
2490 Riverbend Rd Allentown, PA 18103
Lower Macungie Township East NeighborhoodHighlights
- Guest House
- 0.9 Acre Lot
- Family Room with Fireplace
- Wescosville Elementary School Rated A-
- Colonial Architecture
- Wood Flooring
About This Home
As of March 2020This beautiful traditional farmhouse exudes warmth and character with the blends of old and new. Fall in love with the stunning wide plank floors, the exposed brick and beams, and the wood burning fireplace, while enjoying the modern amenities such as central air, and an updated kitchen with granite counters. Exceptional spacious rooms include a sun soaked dining room, large living room, a breakfast nook, a music room with loft, a first floor bedroom, half bath & laundry. Wide plank floors continue upstairs with two bedrooms, full bath, and a spectacular master suite that includes a gracious master bath with garden tub and extra closet space. Several relaxing outdoor spaces include a slate patio leading to a charming carriage house complete with a full bath, elegant living room, kitchenette, and bedroom- perfect for in-law suite or overnight guests. Convenient Lehigh Valley location in East Penn SD, close to major highways, shopping, and hospitals add this unique property.
Last Buyer's Agent
Shelli Male
Weichert Realtors

Home Details
Home Type
- Single Family
Est. Annual Taxes
- $5,778
Year Built
- Built in 1875
Lot Details
- 0.9 Acre Lot
- Corner Lot
- Level Lot
- Property is zoned S-SUBURBAN
Home Design
- Colonial Architecture
- Farmhouse Style Home
- Brick Exterior Construction
- Asphalt Roof
- Vinyl Construction Material
Interior Spaces
- 2,563 Sq Ft Home
- 2.5-Story Property
- Ceiling Fan
- Skylights
- Family Room with Fireplace
- Family Room Downstairs
- Breakfast Room
- Dining Room
- Den
- Loft
- Storage In Attic
Kitchen
- Oven or Range
- Dishwasher
Flooring
- Wood
- Wall to Wall Carpet
- Tile
Bedrooms and Bathrooms
- 4 Bedrooms
- In-Law or Guest Suite
Laundry
- Laundry on main level
- Washer and Dryer Hookup
Basement
- Basement Fills Entire Space Under The House
- Exterior Basement Entry
Parking
- 1 Car Detached Garage
- Garage Door Opener
- Off-Street Parking
Utilities
- Forced Air Heating and Cooling System
- Heating System Uses Oil
- Baseboard Heating
- Well
- Electric Water Heater
Additional Features
- Patio
- Guest House
Listing and Financial Details
- Assessor Parcel Number 548580318498001
Ownership History
Purchase Details
Home Financials for this Owner
Home Financials are based on the most recent Mortgage that was taken out on this home.Purchase Details
Home Financials for this Owner
Home Financials are based on the most recent Mortgage that was taken out on this home.Purchase Details
Home Financials for this Owner
Home Financials are based on the most recent Mortgage that was taken out on this home.Purchase Details
Home Financials for this Owner
Home Financials are based on the most recent Mortgage that was taken out on this home.Purchase Details
Purchase Details
Home Financials for this Owner
Home Financials are based on the most recent Mortgage that was taken out on this home.Purchase Details
Similar Homes in Allentown, PA
Home Values in the Area
Average Home Value in this Area
Purchase History
| Date | Type | Sale Price | Title Company |
|---|---|---|---|
| Deed | $341,000 | Weichert Closing Services | |
| Deed | $263,000 | None Available | |
| Deed | $187,500 | First American Title Ins Co | |
| Special Warranty Deed | $182,500 | First American Title Ins Co | |
| Sheriffs Deed | $1,697 | None Available | |
| Warranty Deed | $265,000 | -- | |
| Deed | $192,000 | -- |
Mortgage History
| Date | Status | Loan Amount | Loan Type |
|---|---|---|---|
| Open | $330,198 | FHA | |
| Closed | $329,619 | FHA | |
| Previous Owner | $258,236 | FHA | |
| Previous Owner | $1,775,000 | Future Advance Clause Open End Mortgage | |
| Previous Owner | $170,250 | Construction | |
| Previous Owner | $225,000 | Purchase Money Mortgage | |
| Previous Owner | $258,282 | FHA | |
| Previous Owner | $264,000 | New Conventional |
Property History
| Date | Event | Price | Change | Sq Ft Price |
|---|---|---|---|---|
| 03/05/2020 03/05/20 | Sold | $341,000 | -2.5% | $133 / Sq Ft |
| 01/18/2020 01/18/20 | Pending | -- | -- | -- |
| 01/01/2020 01/01/20 | For Sale | $349,900 | +33.0% | $137 / Sq Ft |
| 12/28/2017 12/28/17 | Sold | $263,000 | -4.3% | $103 / Sq Ft |
| 10/31/2017 10/31/17 | Pending | -- | -- | -- |
| 10/31/2017 10/31/17 | For Sale | $274,900 | 0.0% | $107 / Sq Ft |
| 01/15/2016 01/15/16 | Rented | $1,995 | -11.3% | -- |
| 01/11/2016 01/11/16 | Under Contract | -- | -- | -- |
| 11/25/2015 11/25/15 | For Rent | $2,250 | -- | -- |
Tax History Compared to Growth
Tax History
| Year | Tax Paid | Tax Assessment Tax Assessment Total Assessment is a certain percentage of the fair market value that is determined by local assessors to be the total taxable value of land and additions on the property. | Land | Improvement |
|---|---|---|---|---|
| 2025 | $6,094 | $238,700 | $69,000 | $169,700 |
| 2024 | $5,896 | $238,700 | $69,000 | $169,700 |
| 2023 | $5,778 | $238,700 | $69,000 | $169,700 |
| 2022 | $5,641 | $238,700 | $169,700 | $69,000 |
| 2021 | $5,521 | $238,700 | $69,000 | $169,700 |
| 2020 | $5,469 | $238,700 | $69,000 | $169,700 |
| 2019 | $5,376 | $238,700 | $69,000 | $169,700 |
| 2018 | $5,305 | $238,700 | $69,000 | $169,700 |
| 2017 | $5,212 | $238,700 | $69,000 | $169,700 |
| 2016 | -- | $238,700 | $69,000 | $169,700 |
| 2015 | -- | $238,700 | $69,000 | $169,700 |
| 2014 | -- | $238,700 | $69,000 | $169,700 |
Agents Affiliated with this Home
-

Seller's Agent in 2020
Alexis Oakley
Weichert Realtors
(610) 428-2952
165 Total Sales
-
S
Buyer's Agent in 2020
Shelli Male
Weichert Realtors
-

Seller's Agent in 2017
Don Wenner
Real of Pennsylvania
(800) 350-8061
10 in this area
1,101 Total Sales
-
d
Buyer's Agent in 2017
datacorrect BrightMLS
Non Subscribing Office
-
K
Seller Co-Listing Agent in 2016
Ken Gross
DLP Realty
Map
Source: Greater Lehigh Valley REALTORS®
MLS Number: 630754
APN: 548580318498-1
- 2458 Riverbend Rd
- 3856 Maulfair Place
- 2300 S Cedar Crest Blvd
- 1320 Little Lehigh Dr S
- 2117 Isabel Ln
- 2041 Gregory Dr
- 2048 Gregory Dr
- 2520 Gracie Lone
- 347 Barrett Rd
- 812 N 2nd St
- 1770 Maplewood Ln
- 4484 Woodlawn Dr
- 4704 Sweetbriar Cir
- 5 Cherokee St
- 4097 Clearbrook Rd
- 4395 E Texas Rd
- 3514 Daylily Dr
- 4804 Parkview Dr S
- 4918 Steeplechase Dr Unit 29C
- 4088 Eveningstar Rd
