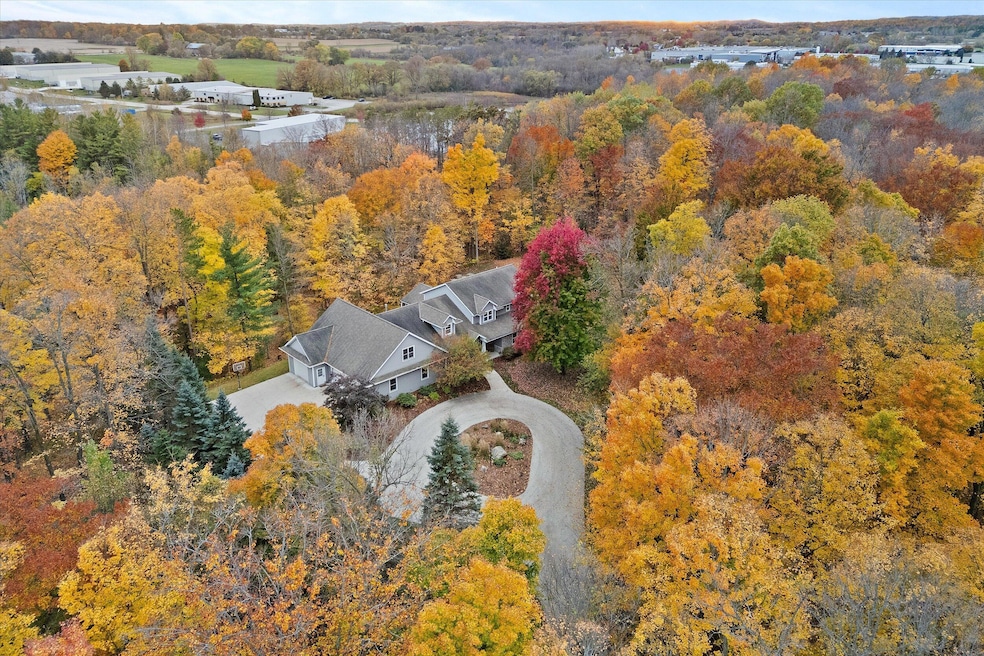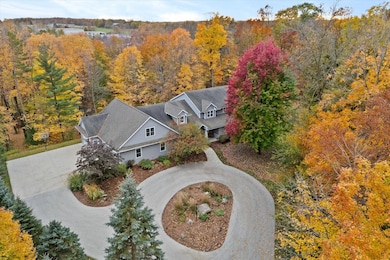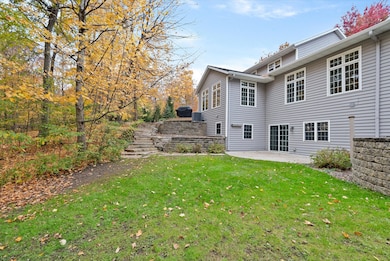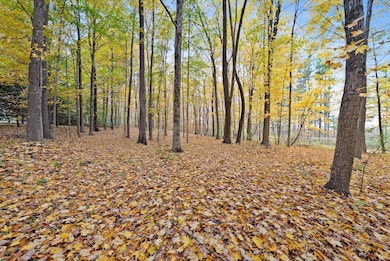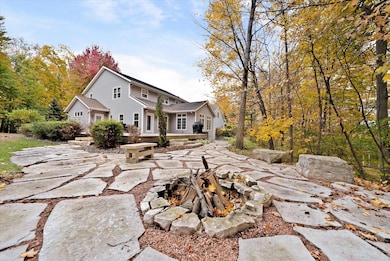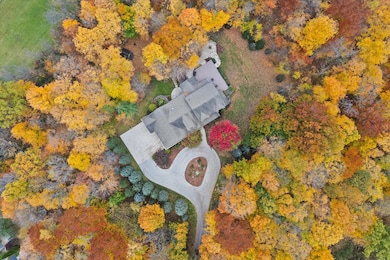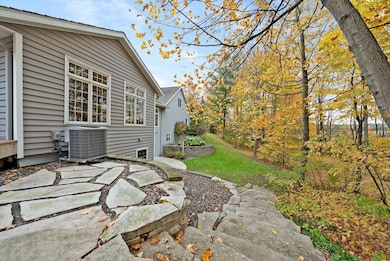
2490 S River Rd West Bend, WI 53095
Estimated payment $6,616/month
Highlights
- Hot Property
- Colonial Architecture
- Wooded Lot
- 6.17 Acre Lot
- Deck
- Vaulted Ceiling
About This Home
Experience the pinnacle of elegance at this custom-built home, set on a serene 6-acre lot. This residence offers 4 bedrooms, 3.5 bathrooms, 4-car-attached garage, and an outbuilding, providing an unparalleled living experience. The main level showcases soaring ceilings and a large laundry room, ensuring convenience at every turn. The first-floor primary en-suite offers a tranquil retreat within your own home. Entertain effortlessly with a gourmet kitchen, complete with a butler's pantry, connected dining room, and a bar/entertaining room perfect for hosting guests. A finished walk-out basement provides additional living space. Embrace the outdoors with a wooded lot adorned with walking trails that connect to the Eisenbahn State Trail offering endless opportunities for exploration.
Home Details
Home Type
- Single Family
Est. Annual Taxes
- $9,682
Lot Details
- 6.17 Acre Lot
- Rural Setting
- Wooded Lot
Parking
- 4 Car Attached Garage
- Heated Garage
- Garage Door Opener
- Shared Driveway
Home Design
- Colonial Architecture
- Poured Concrete
- Vinyl Siding
- Radon Mitigation System
Interior Spaces
- 4,463 Sq Ft Home
- 2-Story Property
- Wet Bar
- Vaulted Ceiling
- Gas Fireplace
- Stone Flooring
Kitchen
- Oven
- Range
- Microwave
- Dishwasher
- Disposal
Bedrooms and Bathrooms
- 4 Bedrooms
- Main Floor Bedroom
- Walk-In Closet
Laundry
- Laundry Room
- Dryer
- Washer
Partially Finished Basement
- Walk-Out Basement
- Basement Fills Entire Space Under The House
- Basement Ceilings are 8 Feet High
- Sump Pump
- Finished Basement Bathroom
- Basement Windows
Outdoor Features
- Deck
- Patio
Location
- Borders State Land
Schools
- Badger Middle School
Utilities
- Forced Air Zoned Heating and Cooling System
- Heating System Uses Propane
Listing and Financial Details
- Exclusions: Storage Racks in basement, work bench in basement. basement chest freezer
- Assessor Parcel Number 291 11192540028
Map
Home Values in the Area
Average Home Value in this Area
Tax History
| Year | Tax Paid | Tax Assessment Tax Assessment Total Assessment is a certain percentage of the fair market value that is determined by local assessors to be the total taxable value of land and additions on the property. | Land | Improvement |
|---|---|---|---|---|
| 2024 | $9,682 | $727,500 | $140,900 | $586,600 |
| 2023 | $8,631 | $514,300 | $111,100 | $403,200 |
| 2022 | $9,269 | $514,300 | $111,100 | $403,200 |
| 2021 | $9,549 | $514,300 | $111,100 | $403,200 |
| 2020 | $9,311 | $514,300 | $111,100 | $403,200 |
| 2019 | $9,036 | $514,300 | $111,100 | $403,200 |
| 2018 | $8,753 | $514,300 | $111,100 | $403,200 |
| 2017 | $8,201 | $434,400 | $111,100 | $323,300 |
| 2016 | $8,267 | $434,400 | $111,100 | $323,300 |
| 2015 | -- | $434,400 | $111,100 | $323,300 |
| 2014 | -- | $434,400 | $111,100 | $323,300 |
| 2013 | $8,985 | $434,400 | $111,100 | $323,300 |
Property History
| Date | Event | Price | List to Sale | Price per Sq Ft |
|---|---|---|---|---|
| 10/26/2025 10/26/25 | For Sale | $1,100,000 | -- | $246 / Sq Ft |
Purchase History
| Date | Type | Sale Price | Title Company |
|---|---|---|---|
| Quit Claim Deed | -- | -- | |
| Deed | -- | -- | |
| Deed | -- | -- | |
| Deed | $147,500 | -- |
About the Listing Agent

Introducing the Cottrell Team: Jared and Amy Cottrell, licensed real estate brokers with Coldwell Banker Residential Brokerage in Mequon, WI. They are active members of Lakeshore Realtors Association and have been recognized for their outstanding achievements. Jared was named Realtor of the Year in 2022, while Amy received the Agent of the Year award in the same year. The Cottrell Team was the Top producing team for 2023 at North Shore Office. The Cottrell Team received 2024 President Club
Amy's Other Listings
Source: Metro MLS
MLS Number: 1940806
APN: 1119-254-0028
- 1828 Cloverview St
- 5220 High Ridge Trail
- 1130 S River Rd
- 2040 Paradise Hills Ct
- 359 Minz Park Cir Unit 4
- 1275 Shadowood Cir Unit 110
- 2575 S Main St
- 5296 County Highway P
- 1301 Goldcrest Ct
- 1125 Anchor Ave
- 240 Vine St
- 1117 Anchor Ave
- 1063 Anchor Ave
- 1071 Anchor Ave
- 2600 S Main St
- 5589 Whispering Pines Dr
- 1980 Paradise Dr
- 1040 Lincoln Dr W
- 1317 S 7th Ave
- 1403 Carriage Dr
- 313 Humar St
- 1934 Sylvan Way
- 2101-2115 S Main St
- 420 Vine St
- 211 W Decorah Rd
- 1600 Vogt Dr
- 250 S Forest Ave
- 239 Water St
- 151 Wisconsin St
- 1052 Poplar St Unit 1052 Poplar St
- 1066 Poplar St Unit 1066 Poplar Street Lower
- 433 N Main St
- 426 N 8th Ave Unit 4
- 555 Veterans Ave
- 611 Veterans Ave
- 1310 Daisy Dr Unit 1310
- 1310 Daisy Dr
- 1230-1230 N 10th Ave Unit 1230
- 516 Marshal Ct
- 2021 Barton Ave
