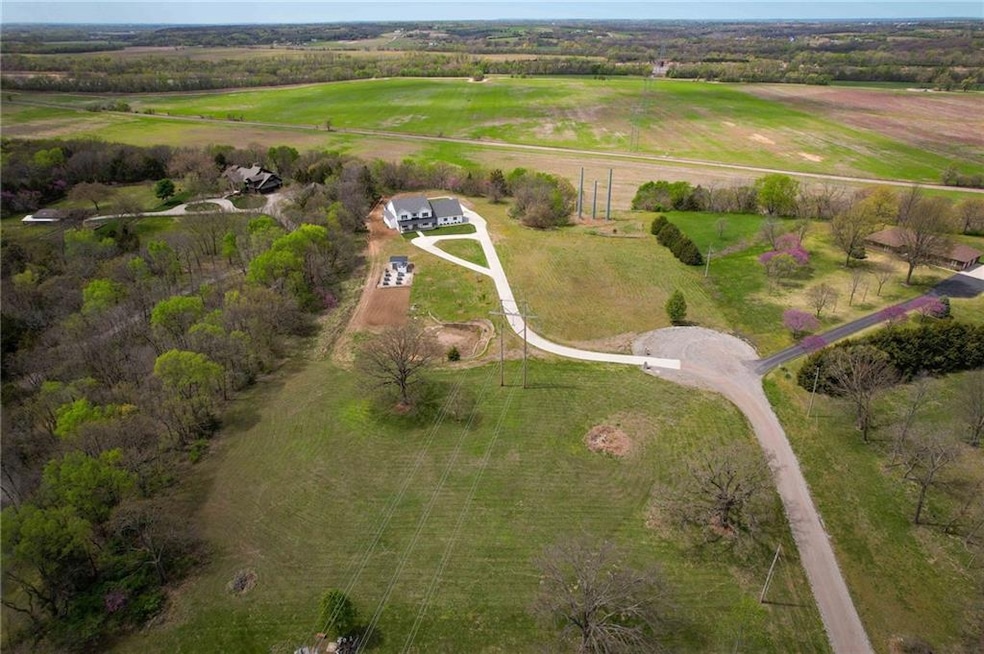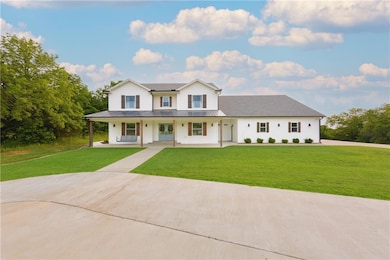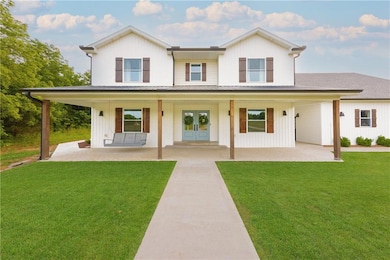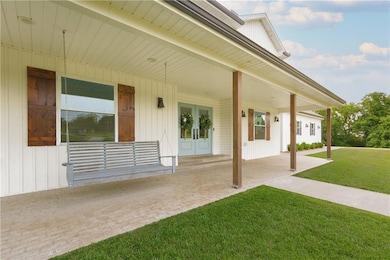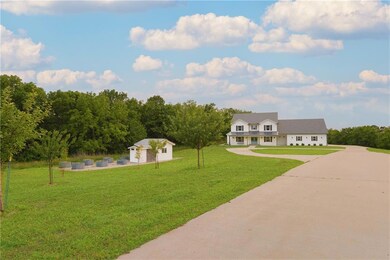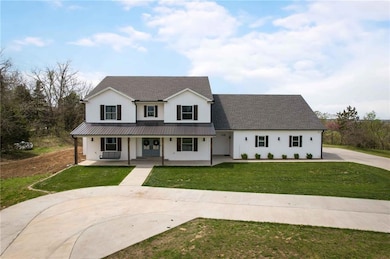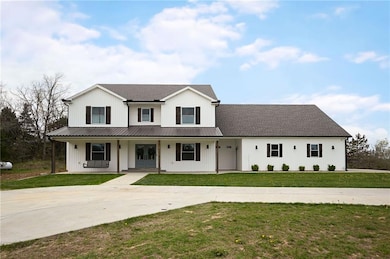24905 W 57th St Shawnee, KS 66226
Estimated payment $8,122/month
Highlights
- 343,688 Sq Ft lot
- Recreation Room
- Mud Room
- Belmont Elementary School Rated A
- Wooded Lot
- No HOA
About This Home
Back on the Market. No fault to sellers. If you have been watching and waiting to make your move now is the time. Large Price Improvement. Built in 2020, this contemporary farmhouse sits on 7.89 acres. Located on the edge of Johnson County and Shawnee city limits, this unique property is perched on a bluff that overlooks the Kansas River bottom. 6600 total sq feet, open floor plan with custom touches and amenities, exposed beam, whole home audio system, large pantry, and lots of usable space. 4500 Sq ft above ground with so much to offer! Main level has an office, sitting/piano room, open living/kitchen area, fireplace, large laundry/mudroom, and primary suite with sky lights, a large bath/custom closet, digital shower, and additional office space. Upstairs you’ll find 4 bedrooms, 2 full baths, a reading nook, a large play/toy room with a slide to the lower level, and an additional laundry room. The basement is 2100 sq ft and is fully finished with 2 additional bedrooms, 1 full bath, 9ft ceilings, and a large gym. The 1100 sq ft, well-lit garage is epoxied and comes with a wash tub and urinal. In the back yard you will find a covered porch that extends to a lower level with two fireplaces and a TV mount, a basketball/pickleball court with stadium lighting, grass with an in-ground sprinkler system and plenty of room for a pool. The front yard has a temperature controlled she shed, raised planter boxes, and a 10-tree fruit orchard, all on an automated water system. There is approx. 4 acres of available land for pasture/grazing along with a unique padded out area for a 50ft x 80ft+ shed/barn. The home also has a built-in fire sprinkler system, water softener, 2 water heaters (one is tankless), and whole home water filtration.
Come tour today. This is a very unique property in an amazing location in Western Shawnee.
Listing Agent
Keller Williams Realty Partners Inc. Brokerage Phone: 832-725-1215 License #SP00239923 Listed on: 05/29/2025

Open House Schedule
-
Sunday, November 16, 202512:00 to 2:00 pm11/16/2025 12:00:00 PM +00:0011/16/2025 2:00:00 PM +00:00Add to Calendar
Home Details
Home Type
- Single Family
Est. Annual Taxes
- $12,067
Year Built
- Built in 2020
Lot Details
- 7.89 Acre Lot
- Cul-De-Sac
- Paved or Partially Paved Lot
- Sprinkler System
- Wooded Lot
Parking
- 4 Car Attached Garage
- Side Facing Garage
Home Design
- Frame Construction
- Composition Roof
- Metal Roof
- Vinyl Siding
Interior Spaces
- 1.5-Story Property
- Ceiling Fan
- Gas Fireplace
- Mud Room
- Living Room with Fireplace
- Sitting Room
- Combination Kitchen and Dining Room
- Home Office
- Recreation Room
- Home Gym
- Finished Basement
- Bedroom in Basement
- Fire and Smoke Detector
Kitchen
- Built-In Oven
- Dishwasher
- Stainless Steel Appliances
- Kitchen Island
- Disposal
Flooring
- Carpet
- Tile
- Vinyl
Bedrooms and Bathrooms
- 7 Bedrooms
- Walk-In Closet
Laundry
- Laundry Room
- Laundry on lower level
Eco-Friendly Details
- Energy-Efficient HVAC
Schools
- Belmont Elementary School
- De Soto High School
Utilities
- Central Air
- Heating System Uses Propane
- Tankless Water Heater
- Septic Tank
Community Details
- No Home Owners Association
- Shawnee Subdivision
Listing and Financial Details
- Assessor Parcel Number QP64970000-0002
- $0 special tax assessment
Map
Home Values in the Area
Average Home Value in this Area
Tax History
| Year | Tax Paid | Tax Assessment Tax Assessment Total Assessment is a certain percentage of the fair market value that is determined by local assessors to be the total taxable value of land and additions on the property. | Land | Improvement |
|---|---|---|---|---|
| 2024 | $12,067 | $102,799 | $25,629 | $77,170 |
| 2023 | $11,389 | $96,635 | $21,672 | $74,963 |
| 2022 | $10,417 | $86,630 | $20,177 | $66,453 |
| 2021 | $8,062 | $64,711 | $20,177 | $44,534 |
| 2020 | $1,655 | $13,210 | $13,210 | $0 |
| 2019 | $1,687 | $13,210 | $13,210 | $0 |
| 2018 | $1,695 | $13,210 | $13,210 | $0 |
| 2017 | $1,737 | $13,210 | $13,210 | $0 |
| 2016 | $1,758 | $13,210 | $13,210 | $0 |
| 2015 | $1,804 | $13,210 | $13,210 | $0 |
| 2013 | -- | $129 | $129 | $0 |
Property History
| Date | Event | Price | List to Sale | Price per Sq Ft |
|---|---|---|---|---|
| 10/19/2025 10/19/25 | Price Changed | $1,350,000 | -2.9% | $202 / Sq Ft |
| 09/30/2025 09/30/25 | Price Changed | $1,390,000 | -4.1% | $208 / Sq Ft |
| 09/27/2025 09/27/25 | Price Changed | $1,450,000 | -3.3% | $217 / Sq Ft |
| 09/18/2025 09/18/25 | Price Changed | $1,499,000 | -1.7% | $224 / Sq Ft |
| 08/20/2025 08/20/25 | Price Changed | $1,525,000 | -4.6% | $228 / Sq Ft |
| 08/08/2025 08/08/25 | Price Changed | $1,599,000 | -3.0% | $239 / Sq Ft |
| 08/02/2025 08/02/25 | Price Changed | $1,649,000 | -2.9% | $246 / Sq Ft |
| 07/18/2025 07/18/25 | Price Changed | $1,699,000 | -2.9% | $254 / Sq Ft |
| 07/03/2025 07/03/25 | Price Changed | $1,750,000 | -2.7% | $261 / Sq Ft |
| 06/17/2025 06/17/25 | Price Changed | $1,799,000 | -5.3% | $269 / Sq Ft |
| 06/08/2025 06/08/25 | Price Changed | $1,899,000 | -2.6% | $284 / Sq Ft |
| 05/29/2025 05/29/25 | For Sale | $1,950,000 | -- | $291 / Sq Ft |
Purchase History
| Date | Type | Sale Price | Title Company |
|---|---|---|---|
| Warranty Deed | -- | Security 1St Title Llc | |
| Warranty Deed | -- | Realty Title Company | |
| Warranty Deed | -- | Realty Title Company |
Mortgage History
| Date | Status | Loan Amount | Loan Type |
|---|---|---|---|
| Open | $85,000 | Commercial | |
| Previous Owner | $120,000 | Seller Take Back |
Source: Heartland MLS
MLS Number: 2552768
APN: QP64970000-0002
- 5880 Clare Rd
- 5764 Apache Dr
- 6018 Apache Dr
- 6045 Apache Dr
- 6039 Apache Dr
- 5858 Mccormick Dr
- 6024 Arapahoe St
- 6005 Arapahoe St
- The Paxton III Plan at Canyon Lakes
- The Sydney III Plan at Canyon Lakes
- The Harlow V Plan at Canyon Lakes
- The Hailey Plan at Canyon Lakes
- The Brooklyn II Plan at Canyon Lakes
- The Niko Plan at Canyon Lakes
- The Payton Plan at Canyon Lakes
- The Aspen Plan at Canyon Lakes
- The Levi II Plan at Canyon Lakes
- The Madison Plan at Canyon Lakes
- The Ellsworth Plan at Canyon Lakes
- The Dakota Plan at Canyon Lakes
- 23518 W 54th Terrace
- 4770 Railroad Ave Unit 2
- 4770 Railroad Ave Unit 3
- 6300-6626 Hedge Lane Terrace
- 7200 Silverheel St
- 22810 W 71st Terrace
- 100 Sheidley Ave
- 6522 Noble St
- 22907 W 72nd Terrace
- 7405 Hedge Lane Terrace
- 20820 W 54th St
- 5004 Woodstock St
- 402 River Falls Rd
- 501 S 4th St
- 8267 Aurora St
- 21396 W 93rd Ct
- 570 N 130th St
- 6405 Maurer Rd
- 15510 W 63rd St
- 8201 Renner Rd
