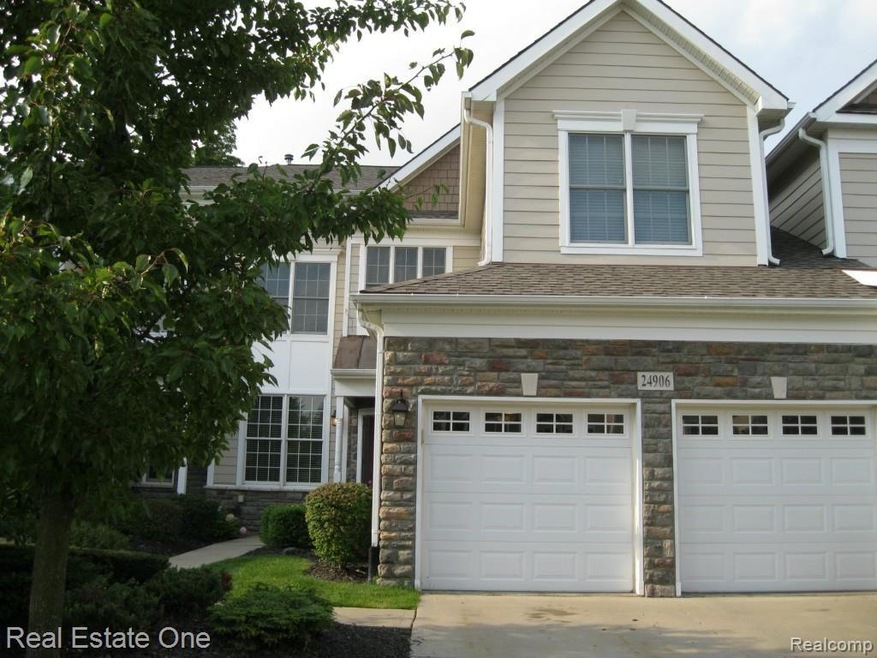
$475,000
- 2 Beds
- 3.5 Baths
- 2,063 Sq Ft
- 49992 Blackberry Trail
- Unit 61
- Novi, MI
Very Popular Island Lake Living* End Unit, Condo, Clean, Move-In-Ready* Open, Spacious Floor Plan w/Hardwood Floors & Plantation Shutters Throughout* Loads of Natural Lighting* Kitchen Space includes Dine-In Area, Sky Light, All Stainless Appliances & Granite Counters, Plus Access to Trex Deck* Extensive Use of Vaulted/Cathedral Ceilings* Cozy Family Room w/Gas Fireplace* 2nd Floor Cat Walk
Crystal Halley RE/MAX Classic
