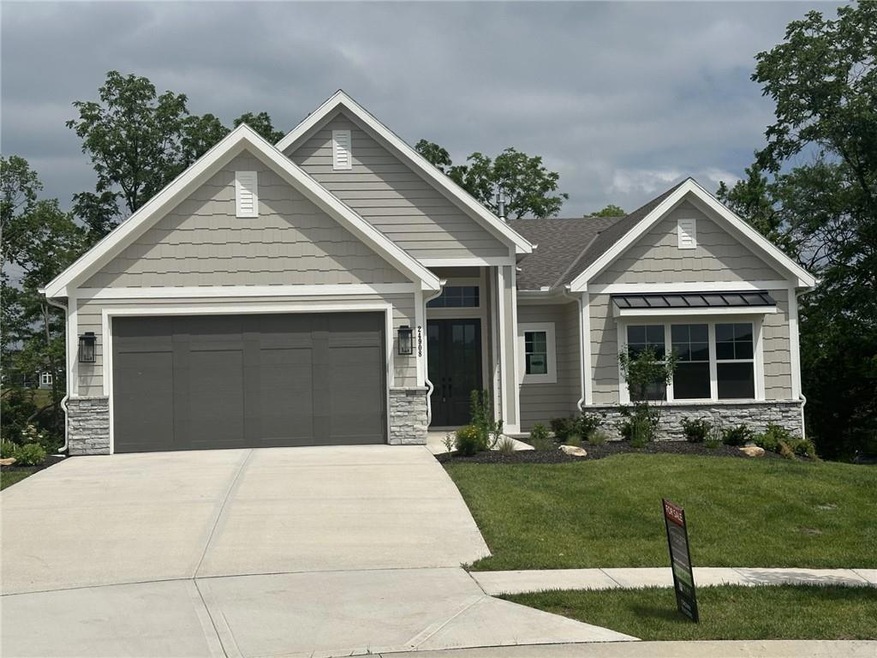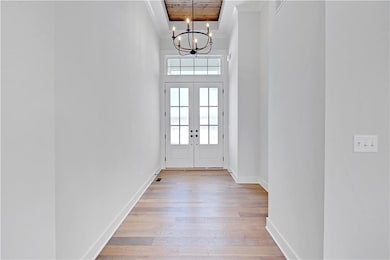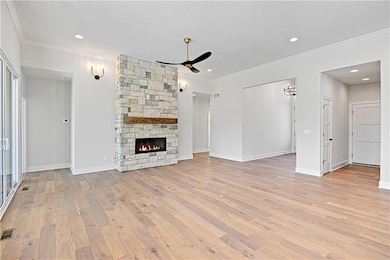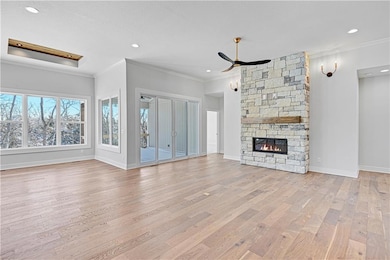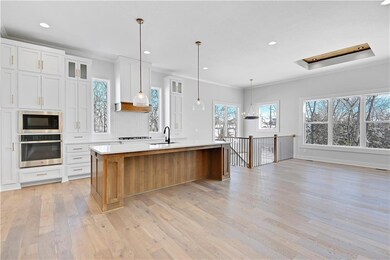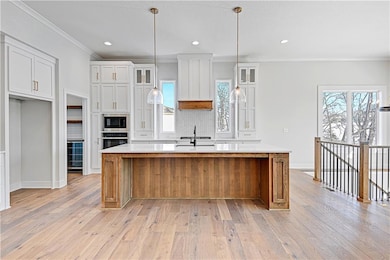24908 W 98th Place Lenexa, KS 66227
Estimated payment $4,877/month
Highlights
- Custom Closet System
- Contemporary Architecture
- Wood Flooring
- Canyon Creek Elementary School Rated A
- Wooded Lot
- Main Floor Bedroom
About This Home
**REDUCED WAY BELOW REPRODUCTION COSTS** The "Tivoli" by Crown Builders, **MOVE IN READY &SPECTACULAR!!** Beautiful treed lot with amazing views from almost every window in the back. You will love the grand double doors that open into an inviting foyer. The living area boasts soaring ceilings adorned with intricate crown molding, enhancing the feeling of space and luxury. A striking feature is the double sliding doors that allows natural light to flood the room and allows access to the covered deck-great for indoor-outdoor living. There is access to the backyard with a door off the landing. The centerpiece of the living area is the fireplace. The fireplace becomes an instant focal point, offering both visual and tactile warmth to the space. The kitchen, Quartz countertops offer both beauty and functionality. The expansive island serves as a hub for culinary creativity, while the butler's pantry provides additional storage and prep space. The inclusion of extra counter space adds convenience for those who enjoy hosting and cooking elaborate meals. The primary bedroom and bath are designed to evoke a spa-like retreat. Double sliding doors that lead to a covered deck, offering a seamless connection to the outdoors. This home is on a daylight lot with an abundance of trees. A beautiful view . The lower level is an entertaining delight. Two additional bedrooms with a bath ensure both comfort and privacy for guests. An optional 4th bathroom could be finished if buyer would prefer. The walk up bar area adds an element of entertainment, perfect for gatherings and relaxation. The presence of ample space for a big screen TV makes it clear that this area is made for entertaining.
Listing Agent
Prime Development Land Co LLC Brokerage Phone: 816-419-1994 License #SP00046715 Listed on: 04/24/2024
Co-Listing Agent
Prime Development Land Co LLC Brokerage Phone: 816-419-1994 License #SP00039130
Home Details
Home Type
- Single Family
Est. Annual Taxes
- $10,075
Year Built
- Built in 2024 | Under Construction
Lot Details
- 10,750 Sq Ft Lot
- Side Green Space
- Paved or Partially Paved Lot
- Sprinkler System
- Wooded Lot
HOA Fees
- $195 Monthly HOA Fees
Parking
- 2 Car Attached Garage
- Front Facing Garage
Home Design
- Contemporary Architecture
- Traditional Architecture
- Villa
- Composition Roof
- Stone Trim
Interior Spaces
- Wet Bar
- Central Vacuum
- Crown Molding
- Gas Fireplace
- Thermal Windows
- Great Room with Fireplace
- Family Room
- Fire and Smoke Detector
Kitchen
- Breakfast Room
- Built-In Oven
- Cooktop
- Dishwasher
- Stainless Steel Appliances
- Kitchen Island
- Quartz Countertops
- Disposal
Flooring
- Wood
- Carpet
- Ceramic Tile
Bedrooms and Bathrooms
- 4 Bedrooms
- Main Floor Bedroom
- Custom Closet System
- Walk-In Closet
- 3 Full Bathrooms
Laundry
- Laundry Room
- Laundry on main level
Finished Basement
- Bedroom in Basement
- Basement Window Egress
Eco-Friendly Details
- Energy-Efficient Appliances
- Energy-Efficient Thermostat
Schools
- Canyon Creek Elementary School
- Olathe Northwest High School
Utilities
- Forced Air Heating and Cooling System
Listing and Financial Details
- $126 special tax assessment
Community Details
Overview
- Association fees include lawn service, snow removal
- Canyon Creek Forest Subdivision, Tivoli Floorplan
Recreation
- Trails
Map
Home Values in the Area
Average Home Value in this Area
Tax History
| Year | Tax Paid | Tax Assessment Tax Assessment Total Assessment is a certain percentage of the fair market value that is determined by local assessors to be the total taxable value of land and additions on the property. | Land | Improvement |
|---|---|---|---|---|
| 2024 | $1,690 | $12,755 | $12,755 | -- |
| 2023 | $1,721 | $12,755 | $12,755 | -- |
| 2022 | $638 | $3,994 | $3,994 | -- |
Property History
| Date | Event | Price | List to Sale | Price per Sq Ft |
|---|---|---|---|---|
| 10/30/2025 10/30/25 | Pending | -- | -- | -- |
| 09/20/2025 09/20/25 | Price Changed | $729,000 | -3.4% | $227 / Sq Ft |
| 05/12/2025 05/12/25 | Price Changed | $755,000 | -1.3% | $235 / Sq Ft |
| 03/28/2025 03/28/25 | Price Changed | $765,000 | -3.1% | $239 / Sq Ft |
| 01/02/2025 01/02/25 | Price Changed | $789,150 | +1.9% | $246 / Sq Ft |
| 11/22/2024 11/22/24 | Price Changed | $774,150 | -1.9% | $241 / Sq Ft |
| 10/27/2024 10/27/24 | Price Changed | $789,150 | +1.9% | $246 / Sq Ft |
| 04/24/2024 04/24/24 | For Sale | $774,150 | -- | $241 / Sq Ft |
Source: Heartland MLS
MLS Number: 2484765
APN: IP08640000-0041
- 24912 W 98th Place
- 24916 W 98th Place
- 24917 W 98th Place
- 24909 W 98th Place
- 24921 W 98th Place
- 24928 W 98th Place
- 24949 W 98th Place
- 24948 W 98th Place
- 24964 W 98th Place
- 24960 W 98th Place
- 24968 W 98th Place
- 25047 W 98th Place
- 9836 Shady Bend Rd
- 25063 W 98th Place
- 24793 W 98th St
- 25070 W 98th Place
- 9845 Shady Bend Rd
- 25118 W 98th Place
- The Rosebud Plan at Canyon Creek Forest
- 9730 Hastings St
