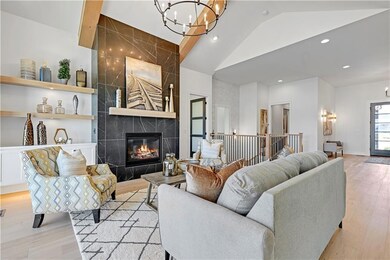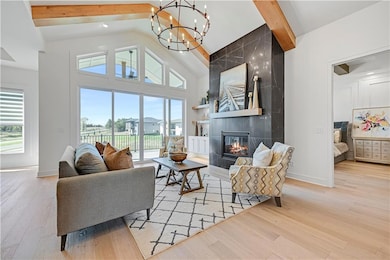24909 W 98th Place Lenexa, KS 66227
Estimated payment $5,850/month
Highlights
- Custom Closet System
- Contemporary Architecture
- Vaulted Ceiling
- Canyon Creek Elementary School Rated A
- Freestanding Bathtub
- Wood Flooring
About This Home
The Willow II by JFE Homes – A True Showstopper! **PRICE REDUCED**MOVE IN READY** From the moment you arrive, The Willow II captivates with its stunning curb appeal—a sleek double glass front door and modern garage door with side glass windows. Inside, soaring ceilings, walls of windows, and a vaulted great room with striking beams create a breathtaking first impression. A large sliding glass door seamlessly extends your living space to the covered deck, complete —perfect for relaxing or entertaining. The chef’s kitchen is a dream, featuring custom cabinetry, an oversized island, quartz countertops, a butler’s pantry, and premium stainless steel appliances—blending function and style effortlessly.
The primary suite is a private retreat with a decorative wood accent wall, vaulted ceiling, and spa-like ensuite. Indulge in the free-standing soaking tub, walk-in shower, and oversized closet that conveniently connects to the laundry room.
Downstairs, the walkout lower level is an entertainer’s paradise—complete with a spacious media area, a wet bar with space for a full-size fridge and microwave, plus two additional bedrooms and a full bath. Backing to greenspace and a water feature, this home offers stunning views and a serene setting. Located in Canyon Creek Forest, a maintenance-provided community, you’ll enjoy a carefree lifestyle—no more mowing, weeding, edging, or snow removal—just more time for what truly matters. There’s still time to make personal selections! Don’t miss your chance to own this extraordinary home by JFE Homes—schedule your private tour today!
Listing Agent
Prime Development Land Co LLC Brokerage Phone: 816-419-1994 License #SP00046715 Listed on: 02/08/2025
Co-Listing Agent
Prime Development Land Co LLC Brokerage Phone: 816-419-1994 License #SP00039130
Home Details
Home Type
- Single Family
Est. Annual Taxes
- $12,200
Lot Details
- 7,962 Sq Ft Lot
- Side Green Space
- Paved or Partially Paved Lot
- Sprinkler System
HOA Fees
- $195 Monthly HOA Fees
Parking
- 3 Car Attached Garage
- Front Facing Garage
Home Design
- Home Under Construction
- Contemporary Architecture
- Traditional Architecture
- Villa
- Composition Roof
- Stone Trim
Interior Spaces
- Wet Bar
- Vaulted Ceiling
- Ceiling Fan
- Zero Clearance Fireplace
- Gas Fireplace
- Thermal Windows
- Great Room with Fireplace
- Family Room
- Finished Basement
- Sump Pump
- Fire and Smoke Detector
Kitchen
- Breakfast Room
- Built-In Oven
- Cooktop
- Dishwasher
- Stainless Steel Appliances
- Kitchen Island
- Quartz Countertops
- Disposal
Flooring
- Wood
- Carpet
- Ceramic Tile
Bedrooms and Bathrooms
- 4 Bedrooms
- Primary Bedroom on Main
- Custom Closet System
- Walk-In Closet
- 3 Full Bathrooms
- Freestanding Bathtub
- Soaking Tub
Laundry
- Laundry Room
- Laundry on main level
Eco-Friendly Details
- Energy-Efficient Appliances
- Energy-Efficient Thermostat
Schools
- Canyon Creek Elementary School
- Olathe Northwest High School
Utilities
- Forced Air Heating and Cooling System
Community Details
- Association fees include lawn service, snow removal
- Canyon Creek Forest Subdivision, Willow II Floorplan
Listing and Financial Details
- $126 special tax assessment
Map
Home Values in the Area
Average Home Value in this Area
Tax History
| Year | Tax Paid | Tax Assessment Tax Assessment Total Assessment is a certain percentage of the fair market value that is determined by local assessors to be the total taxable value of land and additions on the property. | Land | Improvement |
|---|---|---|---|---|
| 2024 | $1,768 | $12,360 | $12,360 | -- |
| 2023 | $1,671 | $12,360 | $12,360 | -- |
| 2022 | $622 | $3,869 | $3,869 | -- |
Property History
| Date | Event | Price | List to Sale | Price per Sq Ft |
|---|---|---|---|---|
| 09/02/2025 09/02/25 | Price Changed | $879,900 | -1.1% | $302 / Sq Ft |
| 06/28/2025 06/28/25 | Price Changed | $889,900 | -1.8% | $306 / Sq Ft |
| 02/08/2025 02/08/25 | For Sale | $905,900 | -- | $311 / Sq Ft |
Purchase History
| Date | Type | Sale Price | Title Company |
|---|---|---|---|
| Warranty Deed | -- | First American Title |
Source: Heartland MLS
MLS Number: 2530448
APN: IP08640000-0037
- 24917 W 98th Place
- 24908 W 98th Place
- 24921 W 98th Place
- 24912 W 98th Place
- 24916 W 98th Place
- 24928 W 98th Place
- 24949 W 98th Place
- 25047 W 98th Place
- 9836 Shady Bend Rd
- 24964 W 98th Place
- 24968 W 98th Place
- 25063 W 98th Place
- 24960 W 98th Place
- 24948 W 98th Place
- 25070 W 98th Place
- 9845 Shady Bend Rd
- 24793 W 98th St
- 25118 W 98th Place
- The Rosebud Plan at Canyon Creek Forest
- 25126 W 98th Place
- 21396 W 93rd Ct
- 8267 Aurora St
- 7405 Hedge Lane Terrace
- 19501 W 102nd St
- 22907 W 72nd Terrace
- 7200 Silverheel St
- 11014 S Millstone Dr
- 19255 W 109th Place
- 22810 W 71st Terrace
- 18000 W 97th St
- 11228 S Ridgeview Rd
- 6300-6626 Hedge Lane Terrace
- 1938 W Surrey St
- 1105 W Forest Dr
- 6522 Noble St
- 1116 N Walker Ln
- 11531 S Lennox St
- 11835 S Fellows St
- 11632 S Penrose St
- 1549 W Dartmouth St







