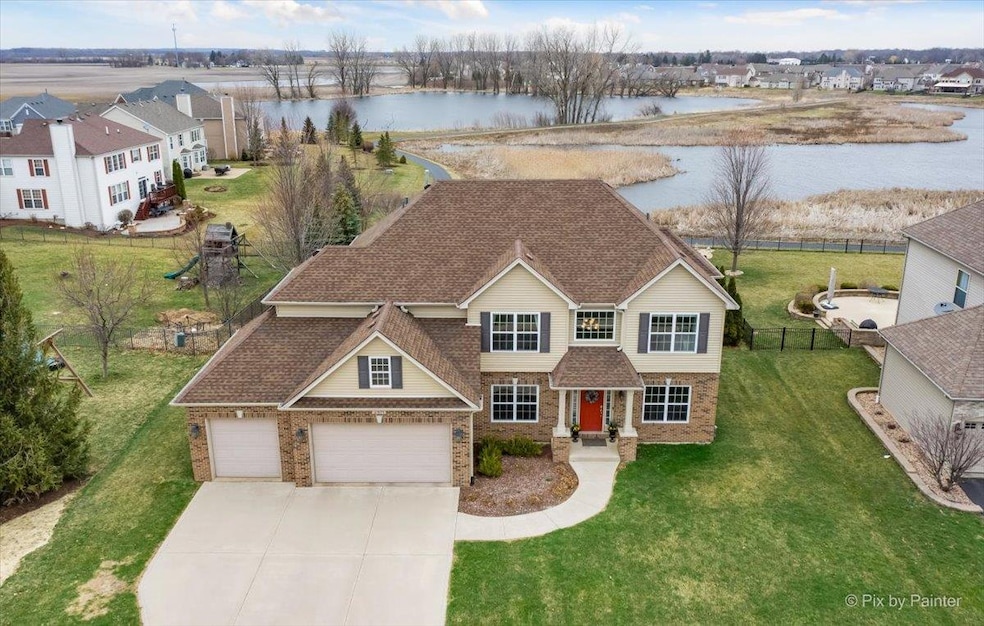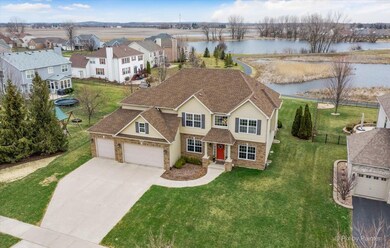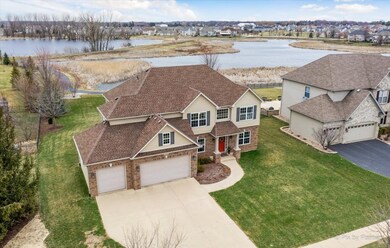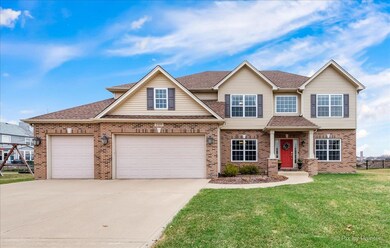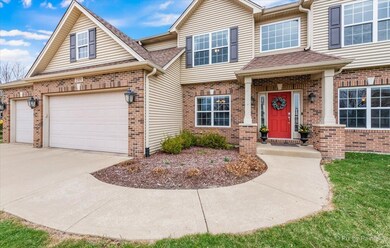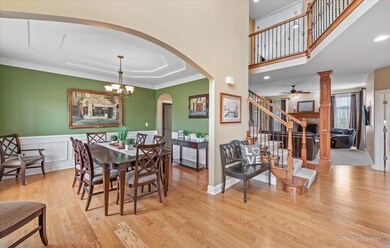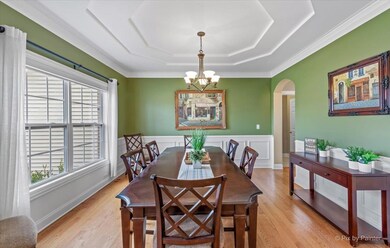
2491 Imgrund Rd North Aurora, IL 60542
Nelson Lake NeighborhoodHighlights
- Waterfront
- Recreation Room
- Georgian Architecture
- Property is adjacent to nature preserve
- Vaulted Ceiling
- 3-minute walk to Tanner Trails Park
About This Home
As of June 2022This custom McCue home has over 5000 square feet of GORGEOUS living space with the most amazing backyard that overlooks the wetlands & nature area. Gorgeous open floor plan, beautiful hardwoods, wrought-iron balusters, trim and wainscoting. The first floor features a formal living and dining room, a first floor office that overlooks the backyard and a large 1st floor laundry room with an entrance to the exterior. A gourmet kitchen is fantastic with all of the upgrades, double ovens, granite, SS appliances and a pantry. There is an adjoining sun room with the most INCREDIBLE views of the wetlands and nature area. A full finished basement features a family room with built in bookshelves, a huge rec room and game area, a bath and ample storage areas. Upstairs features 4 large bedrooms, including a Princess suite with it's own full private bathroom, and a HUGE bonus room. The master bedroom is fantastic! Huge walk-in closet, luxury bath with a separate double shower and whirlpool tub. Wait until you see the outside entertaining area...extensive patio with a built-in kitchenette area with granite tops, a grill with a side burner, a pizza oven and a built-in fire pit and outdoor speakers. There is a concrete driveway and a 3 car garage. Plus the entire house has a multi-room audio system with music streaming. It's amazing and one not to be missed!
Last Agent to Sell the Property
RE/MAX All Pro - St Charles License #475136789 Listed on: 03/30/2022

Home Details
Home Type
- Single Family
Est. Annual Taxes
- $11,199
Year Built
- Built in 2008
Lot Details
- 0.4 Acre Lot
- Lot Dimensions are 97x191x86x180
- Waterfront
- Property is adjacent to nature preserve
- Sprinkler System
HOA Fees
- $15 Monthly HOA Fees
Parking
- 3 Car Attached Garage
- Garage Door Opener
- Driveway
- Parking Space is Owned
Home Design
- Georgian Architecture
- Asphalt Roof
- Radon Mitigation System
- Concrete Perimeter Foundation
Interior Spaces
- 3,900 Sq Ft Home
- 2-Story Property
- Vaulted Ceiling
- Ceiling Fan
- Fireplace With Gas Starter
- Entrance Foyer
- Family Room with Fireplace
- Great Room
- Living Room
- Formal Dining Room
- Home Office
- Recreation Room
- Bonus Room
- Heated Sun or Florida Room
- Full Attic
- Carbon Monoxide Detectors
Kitchen
- Breakfast Bar
- Double Oven
- Microwave
- Dishwasher
- Stainless Steel Appliances
- Disposal
Flooring
- Wood
- Carpet
Bedrooms and Bathrooms
- 4 Bedrooms
- 4 Potential Bedrooms
- Dual Sinks
- Whirlpool Bathtub
- Separate Shower
Laundry
- Laundry Room
- Laundry on main level
Finished Basement
- Basement Fills Entire Space Under The House
- Sump Pump
- Finished Basement Bathroom
Outdoor Features
- Patio
Utilities
- Forced Air Heating and Cooling System
- Humidifier
- Heating System Uses Natural Gas
- Water Softener is Owned
Community Details
- Of Record Association
- The Reserves Subdivision, Gorgeous Home! Floorplan
- Property managed by of record
Listing and Financial Details
- Homeowner Tax Exemptions
Ownership History
Purchase Details
Purchase Details
Home Financials for this Owner
Home Financials are based on the most recent Mortgage that was taken out on this home.Purchase Details
Home Financials for this Owner
Home Financials are based on the most recent Mortgage that was taken out on this home.Purchase Details
Home Financials for this Owner
Home Financials are based on the most recent Mortgage that was taken out on this home.Purchase Details
Home Financials for this Owner
Home Financials are based on the most recent Mortgage that was taken out on this home.Purchase Details
Home Financials for this Owner
Home Financials are based on the most recent Mortgage that was taken out on this home.Similar Homes in North Aurora, IL
Home Values in the Area
Average Home Value in this Area
Purchase History
| Date | Type | Sale Price | Title Company |
|---|---|---|---|
| Deed | -- | None Listed On Document | |
| Warranty Deed | $585,000 | First American Title | |
| Warranty Deed | $435,000 | Chicago Title Insurance Co | |
| Interfamily Deed Transfer | -- | Nations Title | |
| Warranty Deed | $481,000 | Law Title Insurance | |
| Special Warranty Deed | $1,782,000 | Chicago Title Insurance Co |
Mortgage History
| Date | Status | Loan Amount | Loan Type |
|---|---|---|---|
| Previous Owner | $50,000 | Commercial | |
| Previous Owner | $145,000 | New Conventional | |
| Previous Owner | $363,000 | New Conventional | |
| Previous Owner | $384,800 | Unknown | |
| Previous Owner | $384,664 | Purchase Money Mortgage | |
| Previous Owner | $372,520 | Construction | |
| Previous Owner | $2,038,400 | Purchase Money Mortgage | |
| Previous Owner | $2,038,400 | Unknown |
Property History
| Date | Event | Price | Change | Sq Ft Price |
|---|---|---|---|---|
| 06/01/2022 06/01/22 | Sold | $585,000 | +6.4% | $150 / Sq Ft |
| 04/04/2022 04/04/22 | Pending | -- | -- | -- |
| 03/30/2022 03/30/22 | For Sale | $550,000 | +26.4% | $141 / Sq Ft |
| 04/28/2016 04/28/16 | Sold | $435,000 | -3.3% | $118 / Sq Ft |
| 03/21/2016 03/21/16 | Pending | -- | -- | -- |
| 01/27/2016 01/27/16 | For Sale | $450,000 | -- | $122 / Sq Ft |
Tax History Compared to Growth
Tax History
| Year | Tax Paid | Tax Assessment Tax Assessment Total Assessment is a certain percentage of the fair market value that is determined by local assessors to be the total taxable value of land and additions on the property. | Land | Improvement |
|---|---|---|---|---|
| 2023 | $10,830 | $138,400 | $13,412 | $124,988 |
| 2022 | $11,488 | $142,127 | $12,309 | $129,818 |
| 2021 | $11,284 | $136,033 | $11,781 | $124,252 |
| 2020 | $11,199 | $132,845 | $11,505 | $121,340 |
| 2019 | $11,572 | $130,895 | $11,336 | $119,559 |
| 2018 | $12,127 | $132,720 | $11,336 | $121,384 |
| 2017 | $12,326 | $131,211 | $11,207 | $120,004 |
| 2016 | $12,866 | $132,934 | $10,911 | $122,023 |
| 2015 | -- | $123,371 | $10,485 | $112,886 |
| 2014 | -- | $113,149 | $11,666 | $101,483 |
| 2013 | -- | $113,149 | $11,666 | $101,483 |
Agents Affiliated with this Home
-
Jennifer Bennett

Seller's Agent in 2022
Jennifer Bennett
RE/MAX
(630) 688-6360
14 in this area
162 Total Sales
-
April Kalad

Buyer's Agent in 2022
April Kalad
Compass
(630) 917-1339
1 in this area
81 Total Sales
-
Kristen Lewis

Buyer Co-Listing Agent in 2022
Kristen Lewis
Compass
(610) 453-7095
1 in this area
25 Total Sales
Map
Source: Midwest Real Estate Data (MRED)
MLS Number: 11360946
APN: 11-36-428-001
- 2608 Mc Duffee Cir Unit 1A
- 921 N Deerpath Rd
- 892 Fair Meadow Ct
- 908 Fair Meadow St
- 916 Fair Meadow St
- 1679 Patterson Ave
- 1760 Breton Ave
- 1767 Breton Ave
- 1768 Breton Ave
- 1799 Breton Ave
- 1799 Breton Ave
- 1799 Breton Ave
- 1799 Breton Ave
- 1799 Breton Ave
- 1799 Breton Ave
- 1799 Breton Ave
- 1663 Patterson Ave
- 1638 Patterson Ave
- 1655 Patterson Ave
- 1647 Patterson Ave
