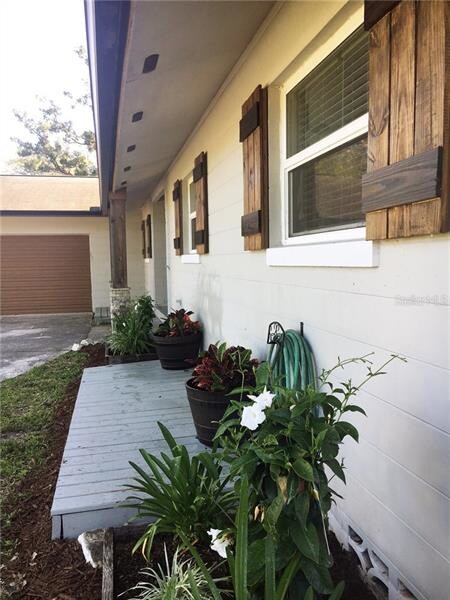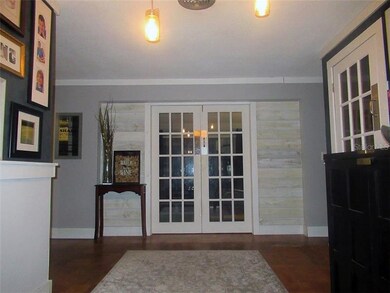
2491 Island Dr Longwood, FL 32779
Wekiwa Springs NeighborhoodHighlights
- 100 Feet of Waterfront
- Boat Ramp
- Parking available for a boat
- Wekiva Elementary School Rated A
- Dock Does Not Have A Water Supply
- Heated In Ground Pool
About This Home
As of June 2018BACK ON MARKET. Bring you boat...Canal Front! Have you always wanted to live on the water and enjoy boating, skiing, and fishing right in your own backyard? Then this charming 1960's lake house is perfect for you. It features 100' of water frontage on a quite 1/3 acre cul-du-sac lot right across from the community boat ramp. Swim year round in the heated 15x32 pool with sun shelf. This home has some modern updates but still maintains its heritage with original parquet floors throughout. The newly renovated kitchen features white shaker cabinets and stainless steel appliances, granite tops and marble backsplash. The kitchen was expand to 17x12 in a full U shape offering tons of storage. The family room is open to the dining area with stone fireplace, access to covered lanai and beautiful views of the water. There is a 10x25 Florida room that is currently being used as a game room but could be easily converted to a 4th bedroom. The 200 sq.ft. laundry room features espresso shaker cabinets and folding island. The pool bath was recently redone and is located just off the laundry with rear access to the pool. New gutters and landscape. The community has no HOA restrictions so you can store your boat or RV on the property. Plus for a small annual fee, it has boat ramp access and a beach park on the lake. Schools in the area are all highly rated Seminole County schools, Wekiva ES, Teague MS and LBHS. Don't miss out on this opportunity to live a relaxing lifestyle on the water.
Home Details
Home Type
- Single Family
Est. Annual Taxes
- $3,225
Year Built
- Built in 1965
Lot Details
- 0.34 Acre Lot
- Lot Dimensions are 100x150
- 100 Feet of Waterfront
- Property fronts a freshwater canal
- West Facing Home
- Oversized Lot
- Property is zoned R-1AA
HOA Fees
- $17 Monthly HOA Fees
Parking
- 2 Car Attached Garage
- Oversized Parking
- Side Facing Garage
- Garage Door Opener
- Driveway
- Open Parking
- Parking available for a boat
Home Design
- Bungalow
- Shingle Roof
- Block Exterior
Interior Spaces
- 2,327 Sq Ft Home
- 1-Story Property
- Skylights
- Wood Burning Fireplace
- Blinds
- Family Room with Fireplace
- Breakfast Room
- Sun or Florida Room
- Inside Utility
- Laundry in unit
- Canal Views
- Crawl Space
- Attic
Kitchen
- Range
- Microwave
- Dishwasher
- Stone Countertops
Flooring
- Wood
- Parquet
- Ceramic Tile
Bedrooms and Bathrooms
- 3 Bedrooms
- 3 Full Bathrooms
Pool
- Heated In Ground Pool
- Gunite Pool
- Child Gate Fence
- Pool Tile
- Pool Lighting
Outdoor Features
- Access To Lake
- Access to Freshwater Canal
- Water Skiing Allowed
- Boat Ramp
- Dock Does Not Have A Water Supply
- Dock Has No Access To Electricity
- Covered Dock
- Dock made with wood
- Covered patio or porch
- Shed
- Rain Gutters
Schools
- Wekiva Elementary School
- Teague Middle School
- Lake Brantley High School
Utilities
- Central Heating and Cooling System
- Well
- High Speed Internet
- Cable TV Available
Listing and Financial Details
- Down Payment Assistance Available
- Homestead Exemption
- Visit Down Payment Resource Website
- Tax Lot 17
- Assessor Parcel Number 05-21-29-501-0000-0170
Community Details
Overview
- Lake Brantley Isles 1St Add Subdivision
Recreation
- Boat Ramp
- Boat Dock
- Community Playground
- Park
Ownership History
Purchase Details
Purchase Details
Home Financials for this Owner
Home Financials are based on the most recent Mortgage that was taken out on this home.Purchase Details
Home Financials for this Owner
Home Financials are based on the most recent Mortgage that was taken out on this home.Purchase Details
Home Financials for this Owner
Home Financials are based on the most recent Mortgage that was taken out on this home.Purchase Details
Similar Homes in Longwood, FL
Home Values in the Area
Average Home Value in this Area
Purchase History
| Date | Type | Sale Price | Title Company |
|---|---|---|---|
| Interfamily Deed Transfer | -- | Attorney | |
| Warranty Deed | $355,000 | First American Title | |
| Warranty Deed | $271,400 | Equitable Title | |
| Warranty Deed | $305,000 | Equitable Title Agency Inc | |
| Warranty Deed | $100 | -- |
Mortgage History
| Date | Status | Loan Amount | Loan Type |
|---|---|---|---|
| Open | $284,000 | Adjustable Rate Mortgage/ARM | |
| Previous Owner | $180,000 | New Conventional | |
| Previous Owner | $244,000 | Unknown | |
| Previous Owner | $149,200 | New Conventional |
Property History
| Date | Event | Price | Change | Sq Ft Price |
|---|---|---|---|---|
| 06/17/2025 06/17/25 | Pending | -- | -- | -- |
| 06/14/2025 06/14/25 | For Sale | $700,000 | +158.0% | $301 / Sq Ft |
| 08/17/2018 08/17/18 | Off Market | $271,294 | -- | -- |
| 06/25/2018 06/25/18 | Sold | $355,000 | -3.8% | $153 / Sq Ft |
| 05/16/2018 05/16/18 | Pending | -- | -- | -- |
| 04/27/2018 04/27/18 | Price Changed | $369,000 | 0.0% | $159 / Sq Ft |
| 04/27/2018 04/27/18 | For Sale | $369,000 | -2.6% | $159 / Sq Ft |
| 03/21/2018 03/21/18 | Pending | -- | -- | -- |
| 03/17/2018 03/17/18 | Price Changed | $379,000 | -1.3% | $163 / Sq Ft |
| 03/09/2018 03/09/18 | Price Changed | $384,000 | -1.3% | $165 / Sq Ft |
| 03/02/2018 03/02/18 | Price Changed | $389,000 | -1.5% | $167 / Sq Ft |
| 02/24/2018 02/24/18 | For Sale | $395,000 | +45.6% | $170 / Sq Ft |
| 06/25/2014 06/25/14 | Sold | $271,294 | -9.2% | $117 / Sq Ft |
| 05/30/2014 05/30/14 | Pending | -- | -- | -- |
| 01/03/2014 01/03/14 | Price Changed | $298,900 | 0.0% | $128 / Sq Ft |
| 11/19/2013 11/19/13 | Price Changed | $299,000 | -1.6% | $128 / Sq Ft |
| 10/06/2013 10/06/13 | Price Changed | $304,000 | -0.3% | $131 / Sq Ft |
| 07/05/2013 07/05/13 | Price Changed | $304,900 | 0.0% | $131 / Sq Ft |
| 05/03/2013 05/03/13 | Price Changed | $305,000 | -2.9% | $131 / Sq Ft |
| 02/11/2013 02/11/13 | Price Changed | $314,000 | -1.6% | $135 / Sq Ft |
| 01/07/2013 01/07/13 | For Sale | $319,000 | -- | $137 / Sq Ft |
Tax History Compared to Growth
Tax History
| Year | Tax Paid | Tax Assessment Tax Assessment Total Assessment is a certain percentage of the fair market value that is determined by local assessors to be the total taxable value of land and additions on the property. | Land | Improvement |
|---|---|---|---|---|
| 2024 | $4,492 | $356,999 | -- | -- |
| 2023 | $4,387 | $346,601 | $0 | $0 |
| 2021 | $4,203 | $326,705 | $124,800 | $201,905 |
| 2020 | $4,196 | $324,028 | $0 | $0 |
| 2019 | $3,868 | $257,170 | $0 | $0 |
| 2018 | $3,244 | $249,819 | $0 | $0 |
| 2017 | $3,225 | $244,681 | $0 | $0 |
| 2016 | $3,296 | $243,028 | $0 | $0 |
| 2015 | $3,474 | $227,706 | $0 | $0 |
| 2014 | $3,474 | $223,677 | $0 | $0 |
Agents Affiliated with this Home
-
Tom Langmann

Seller's Agent in 2025
Tom Langmann
RE/MAX
(321) 229-2041
4 in this area
227 Total Sales
-
Torey Eisenman

Buyer's Agent in 2025
Torey Eisenman
BENCHMARK REAL ESTATE GRP INC
(407) 952-0777
1 in this area
49 Total Sales
-
Kelly Thomas
K
Seller's Agent in 2018
Kelly Thomas
KELLY E. THOMAS
(407) 462-2898
84 Total Sales
-
Kris LaPoint

Seller's Agent in 2014
Kris LaPoint
FOLIO REALTY LLC
(407) 341-5817
14 Total Sales
-
Phil Gribbons
P
Buyer's Agent in 2014
Phil Gribbons
AMERIHOME REAL ESTATE SERVICES
(407) 765-0276
Map
Source: Stellar MLS
MLS Number: O5564564
APN: 05-21-29-501-0000-0170
- 2431 Westwood Dr
- 2351 Westwood Dr
- 2430 Westwood Dr
- 204 Green Lake Cir
- 2330 Pleasant Dr
- 2350 Pleasant Dr
- 2210 Westwood Dr
- 303 S Sweetwater Blvd
- 100 Blue Lake Ct
- 2040 E Triangle Dr
- 107 Wayland Cir
- 800 Crooked Oak Ct
- 1651 Kenlyn Dr
- 105 Bilsdale Ct
- 101 Ludlow Dr
- 223 Royal Oaks Cir
- 214 Royal Oaks Cir
- 105 Shadow Lake Dr
- 1581 Monica Joy Cir
- 334 N Shadowbay Blvd






