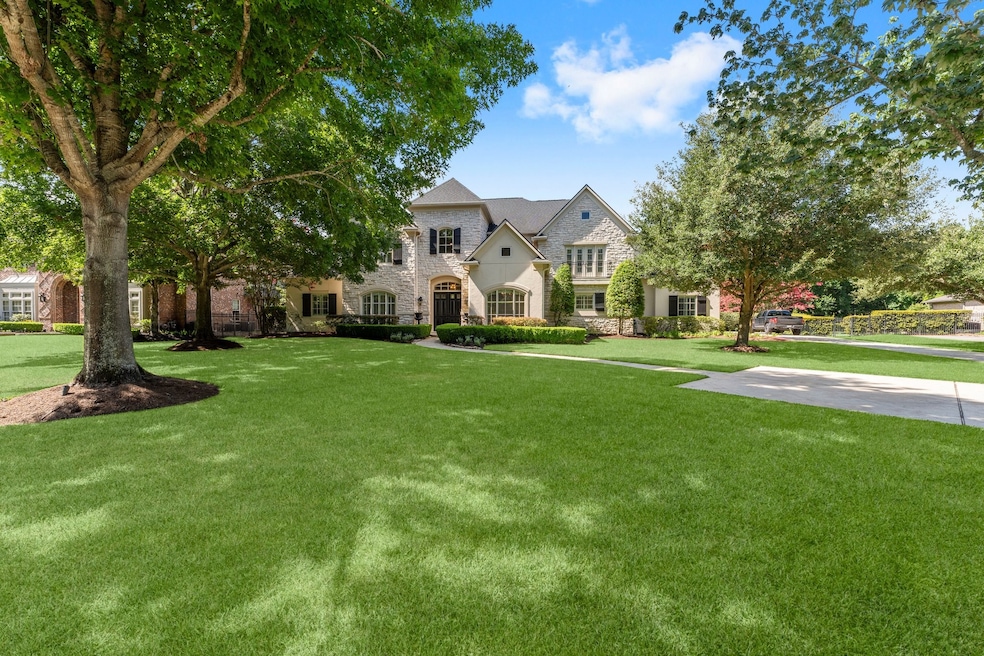
Estimated payment $12,856/month
Highlights
- Heated In Ground Pool
- Gated Community
- Deck
- Michael L. Griffin Elementary School Rated A+
- 0.63 Acre Lot
- Adjacent to Greenbelt
About This Home
Step into refined luxury with this exceptional Frankel Design custom-built residence, perfectly situated in the prestigious gated community of Bayou Wood Estates in Cinco Ranch. Designed with the utmost attention to detail, this distinguished home combines classic architectural elegance with modern sophistication, offering an extraordinary living experience in one of Katy’s most sought-after enclaves. Boasting five generously sized bedrooms and 4 full & 2 half impeccable bathrooms, this residence was thoughtfully designed to provide both comfort and style. Beyond the interiors, the home’s expansive outdoor living space evokes a resort-like atmosphere, designed for both relaxation and recreation. The sparkling pool and soothing spa are complemented by a striking rock waterfall. A koi pond adds an element of tranquility, while the firepit area, basketball court, and built-in mosquito repellent system offer year-round enjoyment for both intimate gatherings and lively entertaining.
Home Details
Home Type
- Single Family
Est. Annual Taxes
- $34,222
Year Built
- Built in 2005
Lot Details
- 0.63 Acre Lot
- Adjacent to Greenbelt
- Cul-De-Sac
- Back Yard Fenced
HOA Fees
- $196 Monthly HOA Fees
Parking
- 3 Car Attached Garage
Home Design
- Traditional Architecture
- Slab Foundation
- Composition Roof
- Stone Siding
- Stucco
Interior Spaces
- 5,482 Sq Ft Home
- 2-Story Property
- Crown Molding
- High Ceiling
- Ceiling Fan
- Gas Log Fireplace
- Window Treatments
- Formal Entry
- Family Room Off Kitchen
- Living Room
- Dining Room
- Home Office
- Game Room
- Utility Room
- Washer and Electric Dryer Hookup
- Attic Fan
- Security Gate
Kitchen
- Breakfast Bar
- Double Oven
- Electric Oven
- Electric Range
- Microwave
- Dishwasher
- Granite Countertops
- Disposal
Flooring
- Wood
- Carpet
- Stone
- Marble
- Tile
Bedrooms and Bathrooms
- 5 Bedrooms
- Double Vanity
- Soaking Tub
- Separate Shower
Eco-Friendly Details
- Energy-Efficient Windows with Low Emissivity
- Energy-Efficient HVAC
- Energy-Efficient Lighting
- Energy-Efficient Insulation
- Energy-Efficient Thermostat
- Ventilation
Pool
- Heated In Ground Pool
- Saltwater Pool
- Spa
Outdoor Features
- Deck
- Covered Patio or Porch
- Outdoor Fireplace
- Outdoor Kitchen
- Separate Outdoor Workshop
- Shed
- Mosquito Control System
Schools
- Griffin Elementary School
- Beckendorff Junior High School
- Seven Lakes High School
Utilities
- Cooling System Powered By Gas
- Central Heating and Cooling System
- Programmable Thermostat
- Power Generator
Community Details
Overview
- Association fees include ground maintenance
- Cinco Ranch Poa, Phone Number (281) 599-0408
- Cinco Ranch West Sec 22 Subdivision
- Greenbelt
Recreation
- Community Pool
- Trails
Security
- Controlled Access
- Gated Community
Map
Home Values in the Area
Average Home Value in this Area
Tax History
| Year | Tax Paid | Tax Assessment Tax Assessment Total Assessment is a certain percentage of the fair market value that is determined by local assessors to be the total taxable value of land and additions on the property. | Land | Improvement |
|---|---|---|---|---|
| 2023 | $30,194 | $1,712,077 | $201,000 | $1,511,077 |
| 2022 | $36,869 | $1,515,822 | $201,000 | $1,314,822 |
| 2021 | $30,453 | $1,203,242 | $201,000 | $1,002,242 |
| 2020 | $32,251 | $1,253,912 | $229,430 | $1,024,482 |
| 2019 | $34,853 | $1,294,012 | $229,430 | $1,064,582 |
| 2018 | $34,561 | $1,280,702 | $229,430 | $1,051,272 |
| 2017 | $35,763 | $1,317,912 | $199,500 | $1,118,412 |
| 2016 | $33,141 | $1,221,310 | $199,500 | $1,021,810 |
| 2015 | $25,685 | $1,201,780 | $199,500 | $1,002,280 |
| 2014 | $25,035 | $1,153,200 | $199,500 | $953,700 |
Property History
| Date | Event | Price | Change | Sq Ft Price |
|---|---|---|---|---|
| 07/11/2025 07/11/25 | Pending | -- | -- | -- |
| 06/30/2025 06/30/25 | For Sale | $1,800,000 | -- | $328 / Sq Ft |
Purchase History
| Date | Type | Sale Price | Title Company |
|---|---|---|---|
| Warranty Deed | -- | None Available | |
| Vendors Lien | -- | Alamo Title Company | |
| Deed | -- | -- | |
| Deed | -- | -- |
Mortgage History
| Date | Status | Loan Amount | Loan Type |
|---|---|---|---|
| Open | $550,000 | New Conventional | |
| Previous Owner | $115,000 | Purchase Money Mortgage | |
| Previous Owner | $650,000 | Purchase Money Mortgage |
Similar Homes in Katy, TX
Source: Houston Association of REALTORS®
MLS Number: 71681562
APN: 2290-22-001-0260-914
- 24914 Misty Heath Ln
- 25002 Falling Water Estates Ln
- 24911 Cinco Manor Ln
- 3235 Banksfield Ct
- 24903 Bliss Canyon Ct
- 5226 Englewood Point Ct
- 5010 Rocky Terrace
- 4602 Payton Chase Ln
- 24611 Boxthorn Ct
- 25230 Aspenlodge Ln
- 3022 Glenthorpe Ln
- 5319 Juniper Terrace Ln
- 23826 Browndale Ct
- 25606 Payton Chase Ct
- 24827 Peach Knoll Ln
- 5242 Garnetfield Ln
- 5227 Sandyfields Ln
- 24006 Northshire Ln
- 5403 Round Hollow Ct
- 4907 Sundance Hollow Ln






