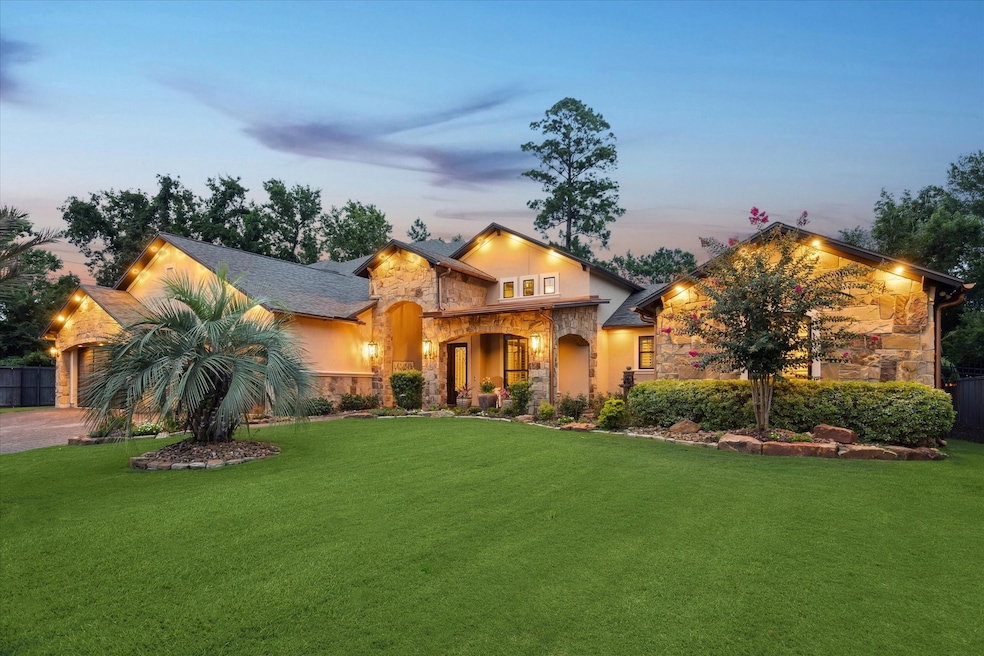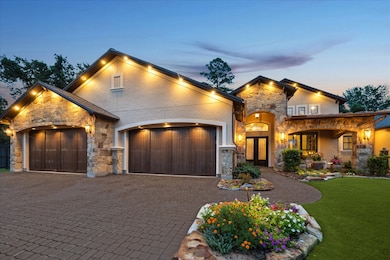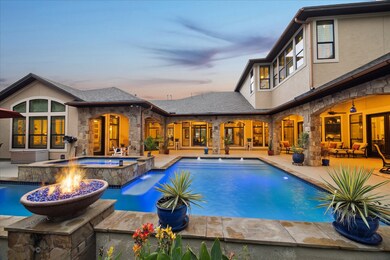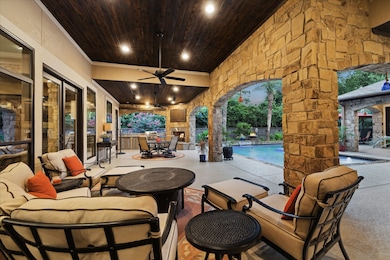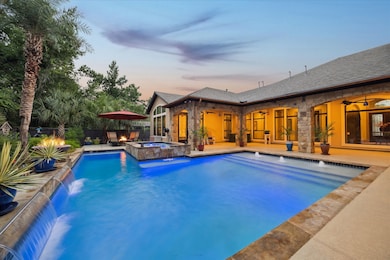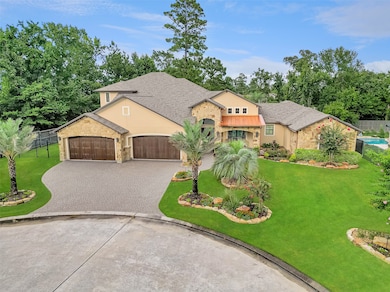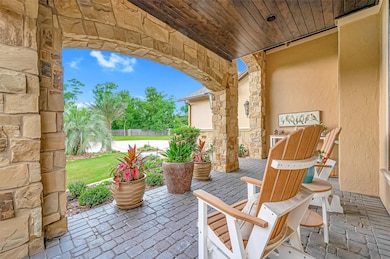
24918 Thorton Knolls Dr Spring, TX 77389
Auburn Lakes NeighborhoodEstimated payment $10,719/month
Highlights
- Golf Course Community
- Tennis Courts
- Gated Community
- French Elementary School Rated A
- Heated In Ground Pool
- 2-minute walk to Auburn Lakes Recreation Center
About This Home
Spectacular Resort-Style Executive Home filled w/hi-end designer finishes on a private corner/cul-de-sac lot! Custom finishes w/stone flooring, luxury granite, crown molding, shutters, expansive windows & Thermador Appliances in the Chef's kitchen w/a large walk in pantry w/2nd dishwasher & sink! Great floorplan w/a 1-story appeal w/the 2nd floor perfect for guests, kids or a multi-gen family w/a shared massive media/gameroom & 2 large bedrooms w/full baths. 2 private suites down include spacious owners retreat w/gorgeous bath w/a HUGE walk through shower & 2 designer closets & vanities! Double glass door study is impressive w/a wall of rich custom cabinets & 2 entrances! Stunning Outdoor Oasis is an entertainers dream w/Pool, Spa, Fire bowls, incredible wrap around Outdoor Lanai w/kitchen, gas fireplace, grill & Huge U-Shaped Covered Porch! Located in the prestigious gated Auburn Lakes Estates minutes to The Woodlands, shopping, highly ranked schools, ExxonMobil, I45 ,99 & Hardy Toll!
Home Details
Home Type
- Single Family
Est. Annual Taxes
- $31,005
Year Built
- Built in 2014
Lot Details
- 0.4 Acre Lot
- Cul-De-Sac
- Back Yard Fenced
- Corner Lot
- Sprinkler System
HOA Fees
- $131 Monthly HOA Fees
Parking
- 4 Car Attached Garage
- Garage Door Opener
- Driveway
- Additional Parking
Home Design
- Mediterranean Architecture
- Slab Foundation
- Composition Roof
- Stone Siding
- Stucco
Interior Spaces
- 4,983 Sq Ft Home
- 2-Story Property
- Dry Bar
- Crown Molding
- High Ceiling
- 2 Fireplaces
- Gas Log Fireplace
- Window Treatments
- Insulated Doors
- Formal Entry
- Family Room Off Kitchen
- Living Room
- Breakfast Room
- Dining Room
- Home Office
- Game Room
- Utility Room
- Washer and Gas Dryer Hookup
Kitchen
- Breakfast Bar
- Butlers Pantry
- Double Oven
- Gas Cooktop
- Microwave
- Dishwasher
- Kitchen Island
- Granite Countertops
- Pots and Pans Drawers
- Self-Closing Drawers and Cabinet Doors
- Disposal
- Pot Filler
Flooring
- Wood
- Carpet
- Stone
Bedrooms and Bathrooms
- 4 Bedrooms
- En-Suite Primary Bedroom
- Double Vanity
- Single Vanity
- Soaking Tub
- Hollywood Bathroom
- Separate Shower
Home Security
- Security System Owned
- Security Gate
- Fire and Smoke Detector
Eco-Friendly Details
- Energy-Efficient Windows with Low Emissivity
- Energy-Efficient Exposure or Shade
- Energy-Efficient HVAC
- Energy-Efficient Insulation
- Energy-Efficient Doors
- Energy-Efficient Thermostat
Pool
- Heated In Ground Pool
- Gunite Pool
- Spa
Outdoor Features
- Pond
- Tennis Courts
- Deck
- Covered patio or porch
- Outdoor Fireplace
- Outdoor Kitchen
- Separate Outdoor Workshop
Schools
- French Elementary School
- Hofius Intermediate School
- Klein Oak High School
Utilities
- Central Heating and Cooling System
- Heating System Uses Gas
- Power Generator
- Tankless Water Heater
Community Details
Overview
- Association fees include recreation facilities
- Auburn Lakes Estates | Inframark Association, Phone Number (281) 537-0957
- Built by Caliber
- Auburn Lakes Estates Subdivision
Recreation
- Golf Course Community
- Tennis Courts
- Community Playground
- Community Pool
- Park
- Trails
Additional Features
- Clubhouse
- Gated Community
Map
Home Values in the Area
Average Home Value in this Area
Tax History
| Year | Tax Paid | Tax Assessment Tax Assessment Total Assessment is a certain percentage of the fair market value that is determined by local assessors to be the total taxable value of land and additions on the property. | Land | Improvement |
|---|---|---|---|---|
| 2024 | $25,771 | $1,230,000 | $175,743 | $1,054,257 |
| 2023 | $25,771 | $1,318,804 | $175,743 | $1,143,061 |
| 2022 | $31,666 | $1,165,674 | $175,743 | $989,931 |
| 2021 | $29,155 | $1,000,515 | $118,436 | $882,079 |
| 2020 | $28,288 | $1,000,515 | $118,436 | $882,079 |
| 2019 | $26,439 | $835,331 | $118,436 | $716,895 |
| 2018 | $13,583 | $974,840 | $118,436 | $856,404 |
| 2017 | $30,204 | $940,097 | $118,436 | $821,661 |
| 2016 | $24,748 | $770,279 | $118,436 | $651,843 |
| 2015 | $3,967 | $270,373 | $118,436 | $151,937 |
| 2014 | $3,967 | $118,436 | $118,436 | $0 |
Property History
| Date | Event | Price | Change | Sq Ft Price |
|---|---|---|---|---|
| 07/09/2025 07/09/25 | Pending | -- | -- | -- |
| 07/02/2025 07/02/25 | For Sale | $1,445,000 | +20.5% | $290 / Sq Ft |
| 10/29/2021 10/29/21 | Sold | -- | -- | -- |
| 09/29/2021 09/29/21 | Pending | -- | -- | -- |
| 07/22/2021 07/22/21 | For Sale | $1,199,000 | -- | $241 / Sq Ft |
Purchase History
| Date | Type | Sale Price | Title Company |
|---|---|---|---|
| Warranty Deed | -- | None Available | |
| Vendors Lien | -- | None Available |
Mortgage History
| Date | Status | Loan Amount | Loan Type |
|---|---|---|---|
| Previous Owner | $789,216 | Adjustable Rate Mortgage/ARM | |
| Previous Owner | $0 | Unknown |
Similar Homes in Spring, TX
Source: Houston Association of REALTORS®
MLS Number: 43227792
APN: 1273280020005
- 24807 Thorton Knolls Dr
- 25235 Arcane Ct
- 25202 Summer Chase Dr
- 24811 Corbin Gate Dr
- 24918 Corbin Gate Dr
- 6803 Crimson Grove Dr
- 6407 Pine Rest Dr
- 24910 Corbin Gate Dr
- 25203 Auburn Terrace Dr
- 24907 Haverford Rd
- 6623 Green Gable Manor
- 25218 Auburn Bend Dr
- 25127 Arcane Ct
- 25227 Hawthorne Blossom Dr
- 6914 Sandwedge Point Ct
- 25215 Bristlecone Pine Ln
- 25307 Hillside Meadow Dr
- 6903 Augusta Pines Cove
- 6603 Augusta Pines Pkwy E
- 25011 Bow Wood Ct
