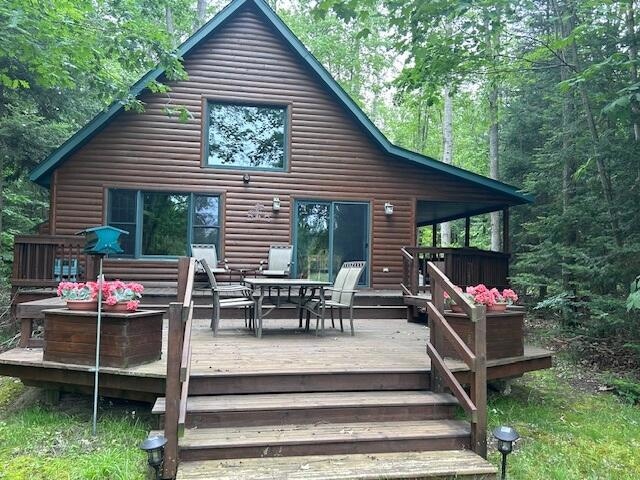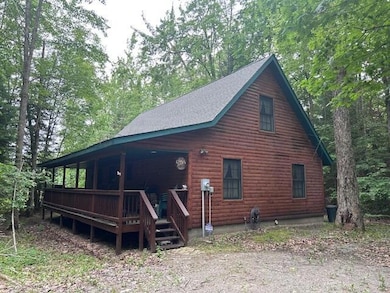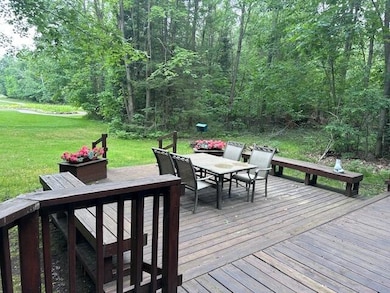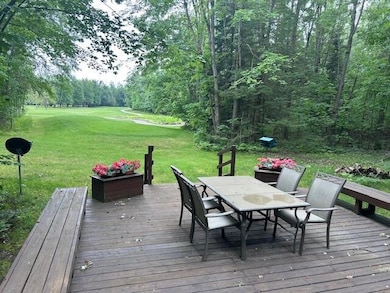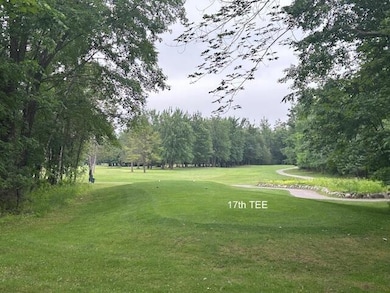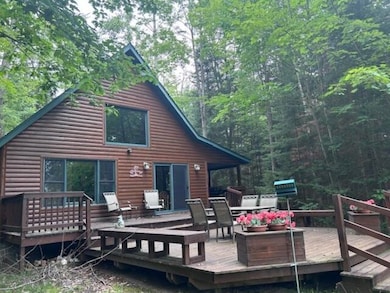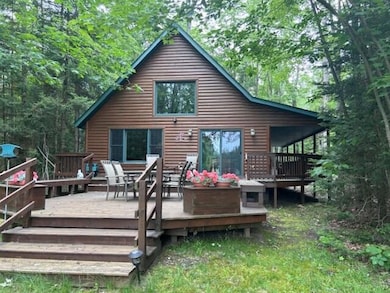24919 E Riverside Dr Hillman, MI 49746
Estimated payment $1,580/month
Highlights
- Golf Course Community
- Golf Course View
- Deck
- Primary Bedroom Suite
- Chalet
- Vaulted Ceiling
About This Lot
Attention Outdoor Enthusiasts! Don't miss this rare opportunity to enjoy golfing out your door, and fishing, hunting, snowmobiling and more just minutes away! This Adorable chalet is situated on the 17th Tee of Thunder Bay Resort, on 2 beautiful, wooded lots with plenty of privacy and room to add a garage and outbuildings. This cutie has 3 BRs, 2 baths, fireplace, & is mostly furnished. 2 transferrable lifetime family golf packages are available. You'll love the benefits of Move-In Ready Living with furnishings, natural gas and municipal water & sewer! Hillman is popular with outdoor enthusiasts for its many lakes for fishing & boating, nearby camping, and recreational lands for hunting and never-ending ATV & Snowmobile trails! You're gonna love it here!
Property Details
Property Type
- Land
Year Built
- Built in 1999
Lot Details
- Lot Dimensions are 200x217x182x190
Home Design
- Chalet
- Frame Construction
- Log Siding
Interior Spaces
- 1,482 Sq Ft Home
- Vaulted Ceiling
- Fireplace
- Living Room
- Dining Room
- First Floor Utility Room
- Golf Course Views
- Crawl Space
Kitchen
- Microwave
- Dishwasher
Bedrooms and Bathrooms
- 3 Bedrooms
- Primary Bedroom on Main
- Primary Bedroom Suite
- 2 Full Bathrooms
Laundry
- Laundry on main level
- Dryer
- Washer
Utilities
- Forced Air Heating System
- Municipal Utilities District Sewer
- Satellite Dish
Listing and Financial Details
- Assessor Parcel Number 044-100-000-088-00 & 044-100-000-089-00
- Tax Block Sec 24
Community Details
Overview
- No Home Owners Association
- T31n, R4e Subdivision
Recreation
- Golf Course Community
- Deck
- Patio
Map
Tax History
| Year | Tax Paid | Tax Assessment Tax Assessment Total Assessment is a certain percentage of the fair market value that is determined by local assessors to be the total taxable value of land and additions on the property. | Land | Improvement |
|---|---|---|---|---|
| 2025 | $2,151 | $89,300 | $7,600 | $81,700 |
| 2024 | $1,650 | $82,800 | $82,800 | $0 |
| 2023 | $1,606 | $74,200 | $7,900 | $66,300 |
| 2022 | $2,629 | $62,600 | $600 | $62,000 |
| 2021 | $2,060 | $61,200 | $5,900 | $55,300 |
| 2020 | $2,080 | $57,200 | $0 | $0 |
| 2019 | $1,538 | $53,400 | $0 | $0 |
| 2018 | $450 | $45,000 | $0 | $0 |
| 2017 | -- | $47,000 | $0 | $0 |
| 2016 | -- | $49,600 | $0 | $0 |
| 2015 | -- | $45,800 | $0 | $0 |
| 2014 | -- | $53,000 | $0 | $0 |
Property History
| Date | Event | Price | List to Sale | Price per Sq Ft |
|---|---|---|---|---|
| 07/24/2025 07/24/25 | For Sale | $269,900 | -- | $182 / Sq Ft |
Purchase History
| Date | Type | Sale Price | Title Company |
|---|---|---|---|
| Deed | $105,000 | -- |
Source: Water Wonderland Board of REALTORS®
MLS Number: 201836099
APN: 044-100-000-089-00
- 24960 E Riverside Dr
- V/L 35.76A Michigan 32
- 16200 County Road 451
- 810 W 3rd St
- 810 W Third St
- 1000 N Hillman Airport
- 19960 M 32 S
- 18150 Hardwood Trail
- 13396 Funk Rd
- 21535 County Road 624
- 13244 Funk Rd
- Lot #60 Francis Ave
- 21100 Kiracofe Ave
- 18998 N County Road 459
- 11055 Farrier Rd
- 22351 Michigan 32
- 22351 Michigan 32 Unit 22351
- 16260 County Rd
- 11280 Rust Rd
- 20915 N Shore Dr
